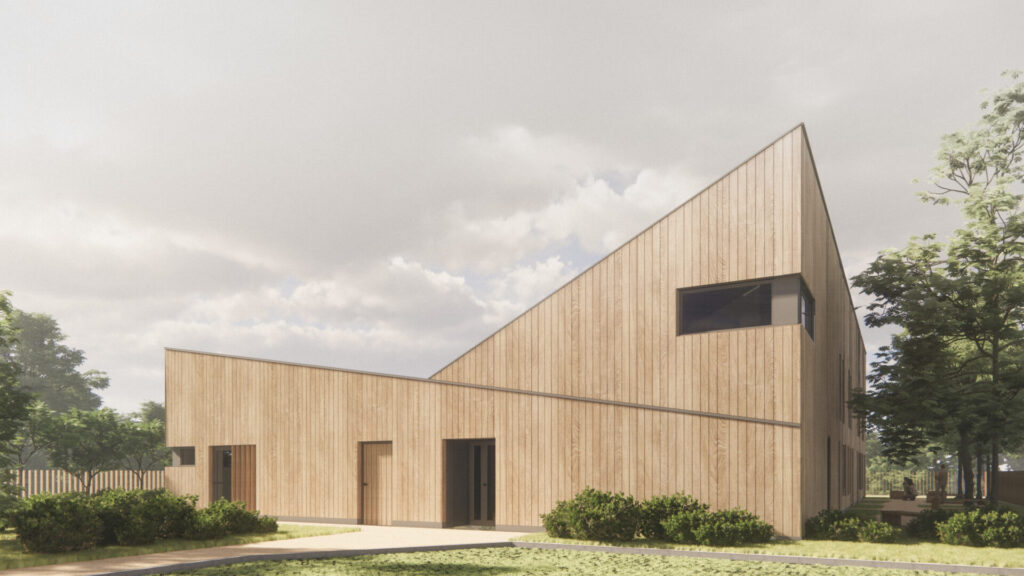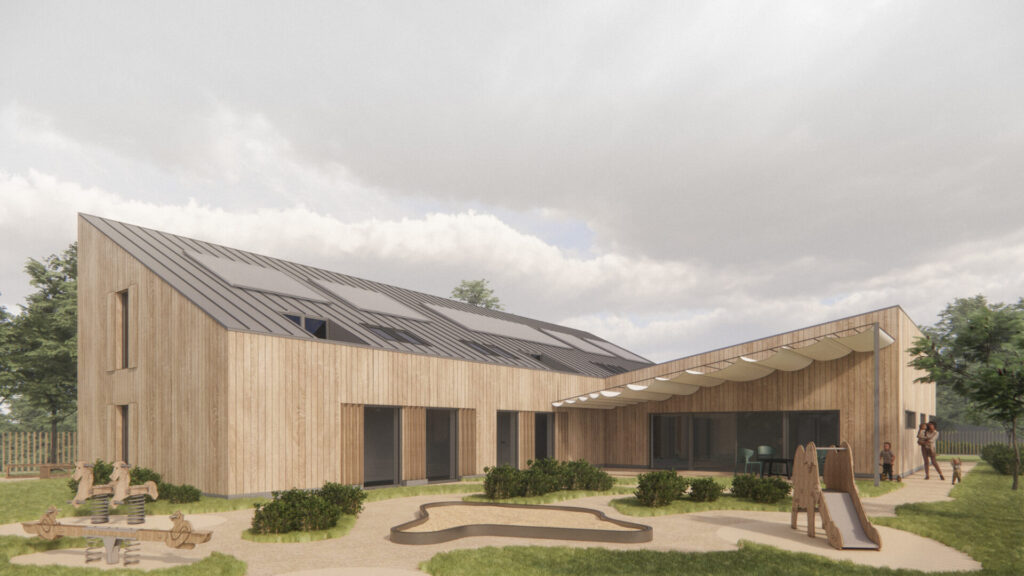HOME FOR SELF-EMPOWERING MOTHERS
TYPE OF INVESTMENT: RESIDENTIAL BUILDING
INVESTOR: “PO DRUGIE” FOUNDATION
LOCATION: WARSAW, POLAND
WXCA TEAM: SZCZEPAN WROŃSKI, JAN KUCZA-KUCZYŃSKI, WERONIKA WILKOWSKA, JADWIGA MAŁECKA
Poland’s first unique home for teenage and independent mothers and their children, wards of the “Po Drugie” foundation, will be built in Warsaw’s Ursynów district. Young women will find there decent living conditions and the necessary support in caring for children. The WXCA studio has prepared a pro publico bono house design.
Sustainable space
Six young mothers with children and their guardians will live in a two-story single-family house. Each teenage girl will have her own private room with a shared bathroom. A large part of the facility is made up of common spaces, crucial for building bonds in the group. In this house, the architecture not only sets the framework for living, but also takes over social functions, and the space will also have a social dimension. The house is designed to encourage young mothers and their children to interact with other residents, take responsibility for and take care of the common space.
The body of the house was shaped to take maximum advantage of the daily migration of the sun and the scenic qualities of the location, creating atmospheric, illuminated interiors. The house is surrounded by recreational and utility greenery. Outside, there is a children’s playground and a community garden where residents will be able to grow their own vegetables.
In harmony with the environment
Neighbouring development does not represent a uniform typology of house forms and varies in terms of building proportions and roof geometry types. The common denominator that helps the house fit into the diverse surroundings is the free combination of the two types of solid, but with a slightly different interpretation of the concept of a pitched roof. The building therefore consists of a gently sloping roofed east wing, housing all the common functions of the house (technical, utility and storage rooms, kitchen and living room), while the main utility functions (living rooms) are housed in a second block covered by a larger pitched roof. Together, however, the two blocks do not form a traditional pitched roof, but are arranged in a counter-pitch.
Passive house
The entire house was designed in line with the idea of sustainable building, based, among other things, on renewable energy sources and efficient rainwater management. Thus, RES are to supply the facility with both heat for its heating and domestic hot water – a heat pump, photovoltaic cells and local air ventilators with recuperation and even heat recovery units for domestic waste water will be used for this purpose. Rainwater will be collected in an underground reservoir before being used to water the garden and supply the toilet. Natural materials with a low carbon footprint or recycled materials – such as rubble or timber from demolition – will be used to build the house, where possible. Thought has also been given to radically reducing water consumption while maintaining a high level of user comfort. Selected tapware, washing machines and dishwashers with a high water saving factor will be installed.

