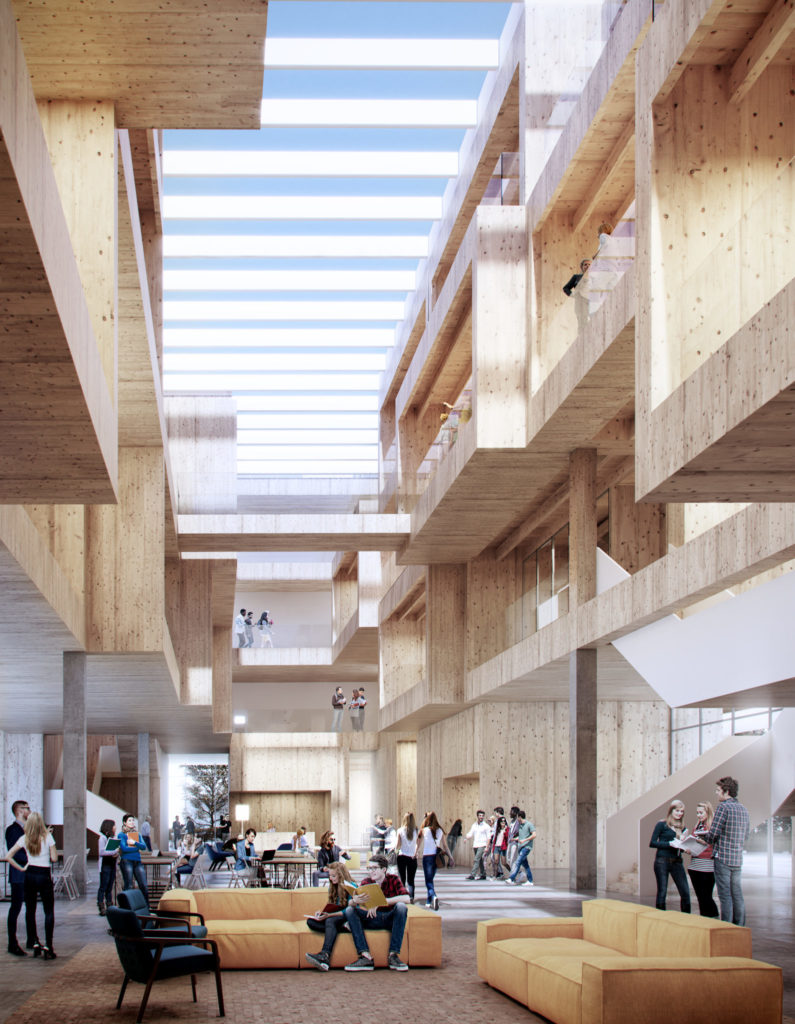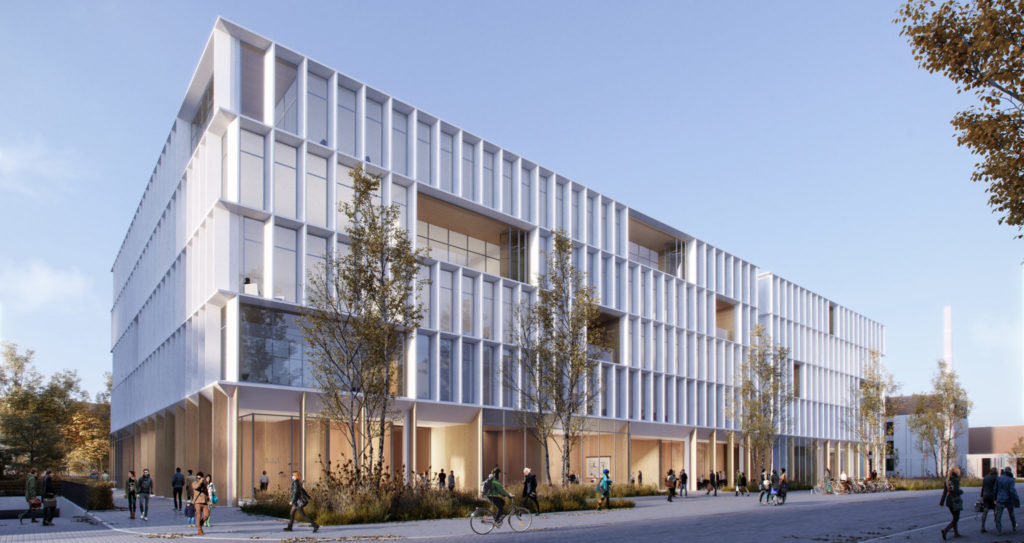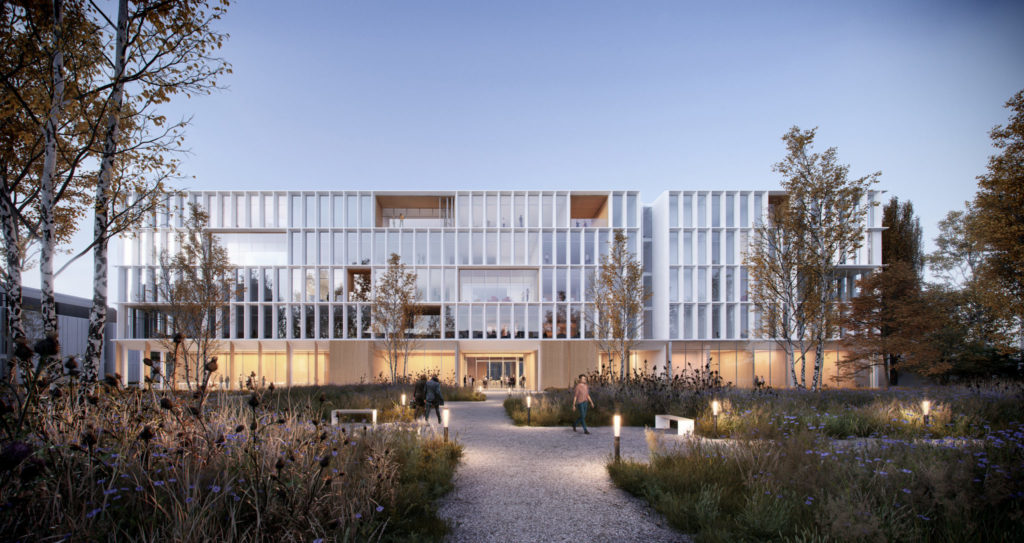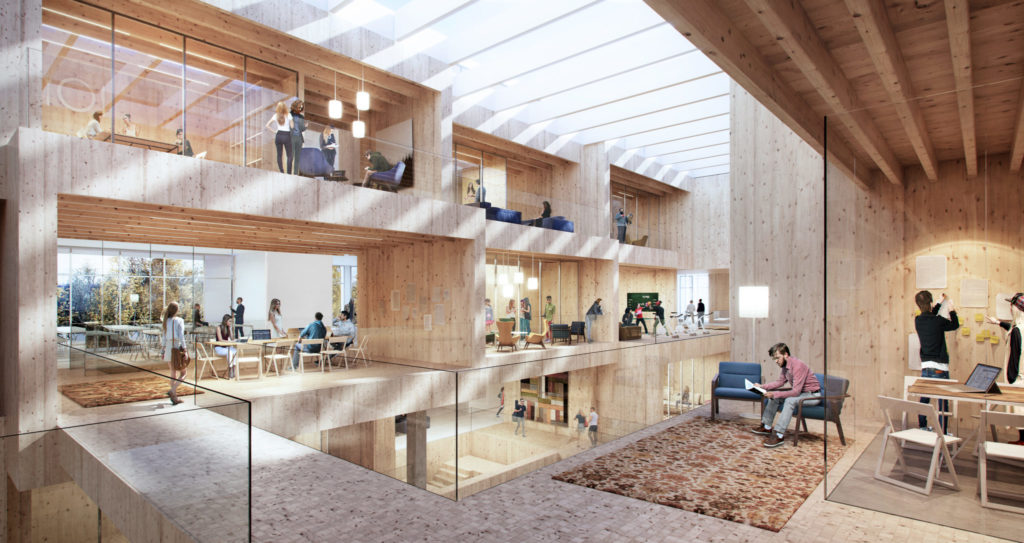Education building Faculty of Psychology of the University of Warsaw
TYPE OF INVESTMENT: PUBLIC UTILITY FACILITY
INVESTOR: UNIVERSITY OF WARSAW
LOCATION: WARSAW, POLAND
WXCA TEAM: SZCZEPAN WROŃSKI,PAWEŁ GRODZICKI, ŁUKASZ SZCZEPANOWICZ, ADAM MIERZWA, ADRIANNA NOWAK, ELŻBIETA SZYMAŃSKA
AWARDS: AWARD WITH THE STATUS OF A PRIZE FOR THE CONCEPT DESIGN OF THE NEW FACULTY OF PSYCHOLOGY BUILDING OF THE UNIVERSITY OF WARSAW
The presented concept stems from a comprehensive and integrated approach to the structure of the building itself and its surroundings, as well as the entire Campus space. The design proposals on both these levels have led to the creation of an optimal environment for student life in every one of its dimensions: education, integration, activation, and social networks and relationships. The concept was underpinned by the objective of providing inspiration to work and unleashing creativity while retaining a healthy and balanced lifestyle. One of the key aspects was to embed the new building harmoniously into the university campus context (both existing and planned) – in the urban, architectural and programme sense.
In construction terms, the project implements the assumptions of sustainability in its broad sense, namely: energy efficiency, construction and operation cost optimisation, rationality in shaping the body of the building, the plan, the building construction, the building systems and the materials solutions. It also concerns the comfort and well-being of its users.
The basis of the design concept is a holistic, integrated approach to all the levels of the scale: from relationships on the campus scale, the central space, through to the building, and into its interiors.
The designed building and the adjacent land constitutes the central hub of the Warsaw University Campus. It forms the natural heart of Campus life.
The underlying objective in the building concept became the creation of an optimal environment for student life in all its inherent dimensions: education, integration, activation, and social networks and relationships. The programme and spatial structure was built on the principle of a synergy between two parts: The open ground floor composition and the upper part of the building directed to the inside. In a metaphoric sense, but also in terms of the mental reception, the ground floor is the city, while the top is the home.
The functional structure of the building serves to provide maximum flexibility, an interchangeability of functions, and the creation of a capacity for many possibilities and combinations along with diverse spatial relationships – all harnessed to serve the required and specific needs, requirements and goals.
- Faculty of Psychology of the University of Warsaw
- Faculty of Psychology of the University of Warsaw
- Faculty of Psychology of the University of Warsaw
- Faculty of Psychology of the University of Warsaw



