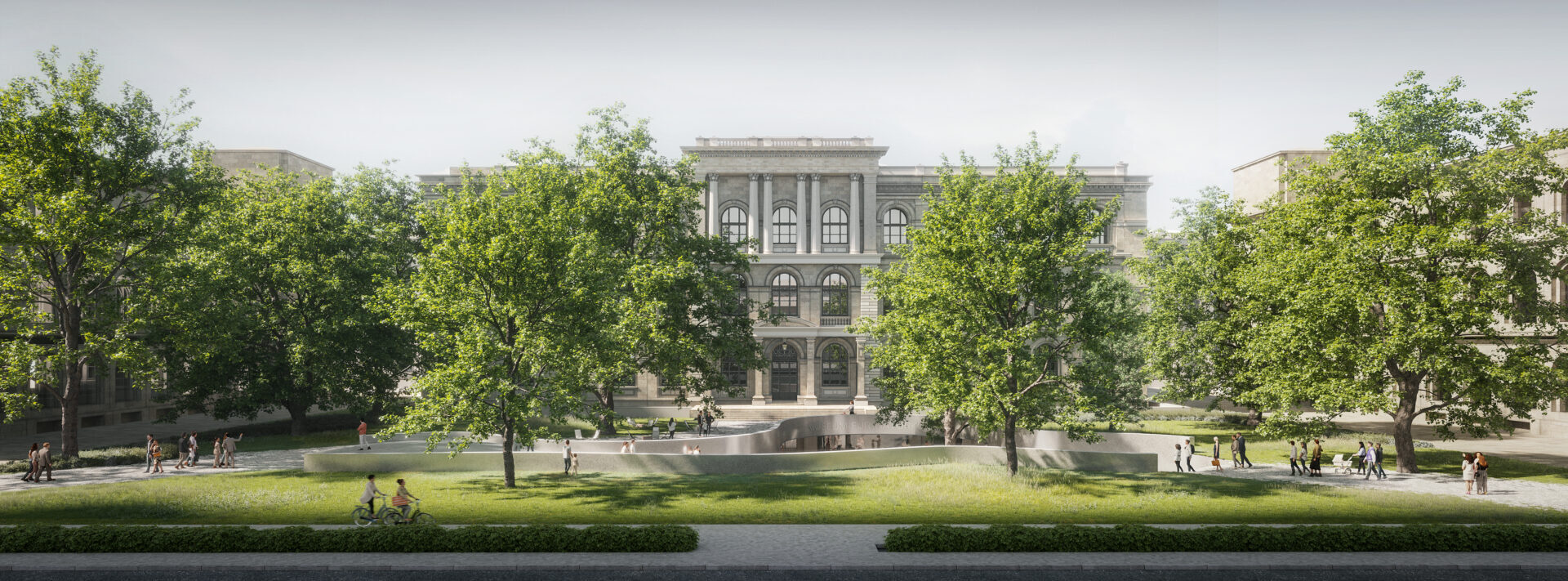The Natural History Museum in Berlin
TYPE OF INVESTMENT: PUBLIC FACILITY
INVESTOR: MUSEUM FUR NATURKUNDE
LOCATION: BERLIN
WXCA TEAM: SZCZEPAN WROŃSKI, MARTA SĘKULSKA-WROŃSKA, MICHAŁ CZERWIŃSKI, ANNA DOBEK-LENCZEWSKA, TOMASZ CZUBAN, ANDRZEJ BULANDA, PIOTR HARDT, MARIIA KOLOMIITSEVA, JAKUB MATELA, ANNA MAJESWKA-KAROLAK, MICHAŁ SOKOŁOWSKI, BOGUMIŁA CHEWIŃSKA
LOCAL PARTNER: KOPPERROTH (MARTIN ROTH, DOMINIK RENNER, MARCUS KOPPER)
VISUALISATIONS: PIOTR BANAK
CONSULTATIONS ON THE GREENERY PROJECT: ŁUKASZ KOWALSKI
AWARDS: 4TH PRIZE IN THE INTERNATIONAL ARCHITECTURAL COMPETITION FOR THE MODERNIZATION OF THE MUSEUM FUR NATURKUNDE BERLIN
The project seeks to express the identity of Museum fur Naturkunde as an internationally recognized beacon of science and knowledge transfer, an active, innovative voice in the public discourse on how humans coexist / and interdepend / with nature. Transparent, continuous studies of the collection connect past with present and aim to envision/shape better future.
The redesign is to manifest the revised understanding of the museum’s work – its meaning and opportunities for the society. Therefore it metaphorically and physically opens up to the public with a new barrier free landscape, in form of natural yet anthropogenic – continuous space flowing through the campus – emphasizing nature as a power to inspire and integrate communities within immersive experience of science, nature, recreation, education and art.
The aim of the study is to create a new publicly accessible entrance space fully integrated with campus and the city. This space will become an active platform for meetings, exchange of experiences and leisure. It forms attractive scenery inviting visitors to sensitize to nature preparing them for experiencing museum’s exhibitions and collections. The new entrance zone is shaped in the form of a soft park basin with a slope not exceeding 3%. All the existing trees are preserved, and in the lower level in front of the entrance a new symbolic tree of the old geometrical arrangement is introduced as a reference to the original historical park layout. The new layer of the entrance square is an enrichment of today’s historic square and a visible sign of a contemporary intervention – the transformation of the old building with its surroundings into an open modern facility corresponding with the language of nature rather than architecture, focused on interacting, exchanging thoughts, reflection and nature.
The surroundings of the museum is seen as the scenery enabling extension of the rich Museums’ program to the outside – thus connecting the collection with the city. A public space that is a living exhibit, natural, organic, stimulating, biodiverse, providing a wealth of experiences.
The proposed development includes several types of landscapes, illustrating natural processes, the recognition, studying and understanding of which has been and is the goal of scientific research. Geological, hydrological, physiographic, evolutionary, climatic, ecological, succession processes giving insight into the duration and passing of time determined by countless, ever-changing and mutually influencing parameters whose emanation is a phenomenon of nature.
The new environment of the museum is shaped to create one immersive contemporary experience integrating historical city, architecture and nature with vibrant , rich program of inside and open-air intermedia installations, performances, lectures, happenings, exhibitions or workshops.





