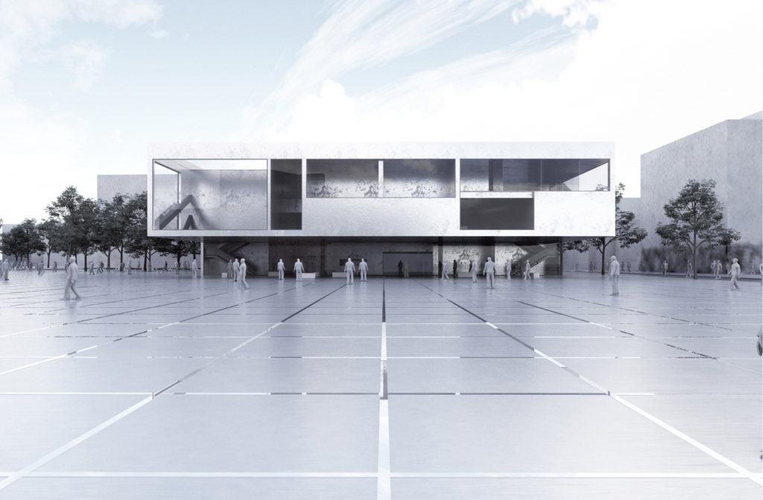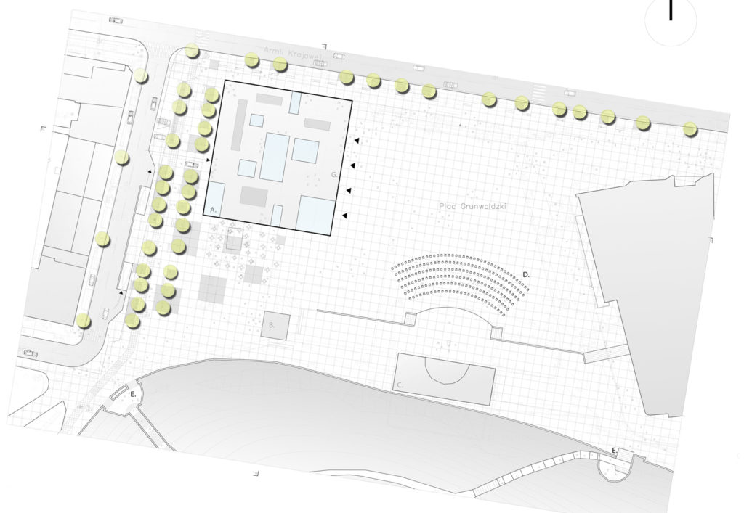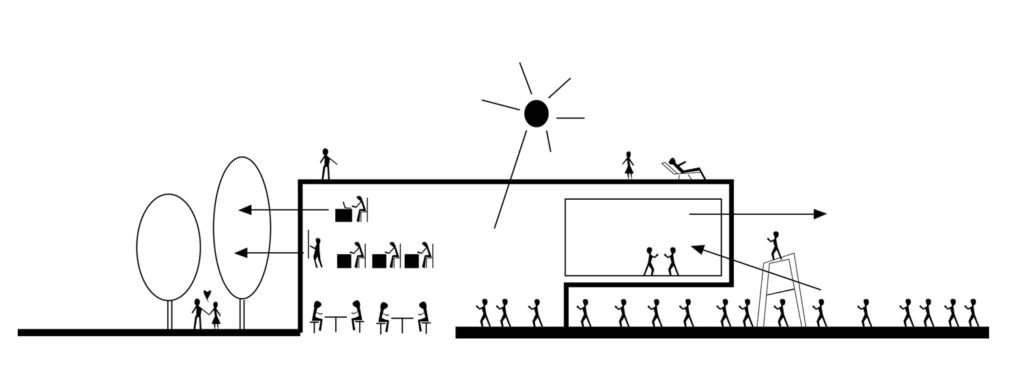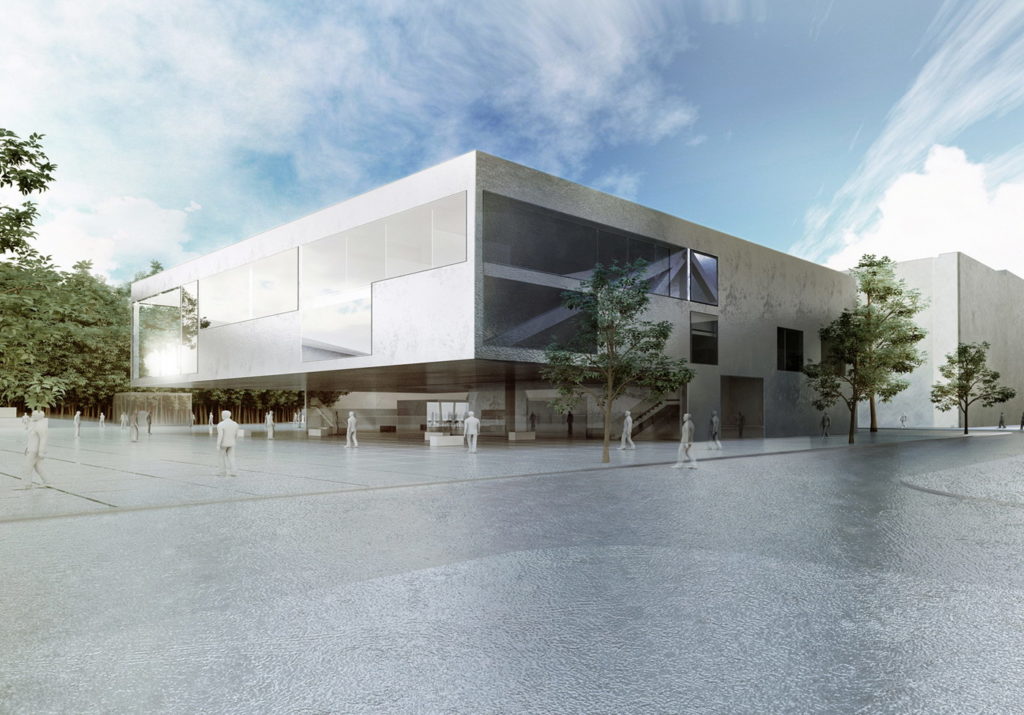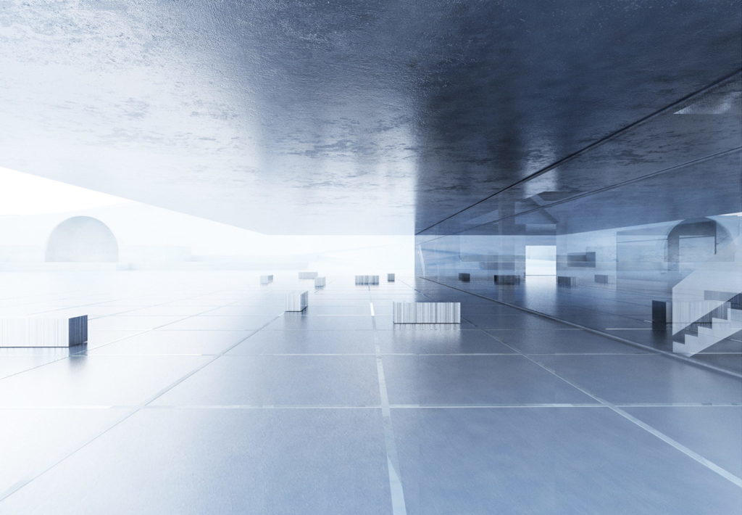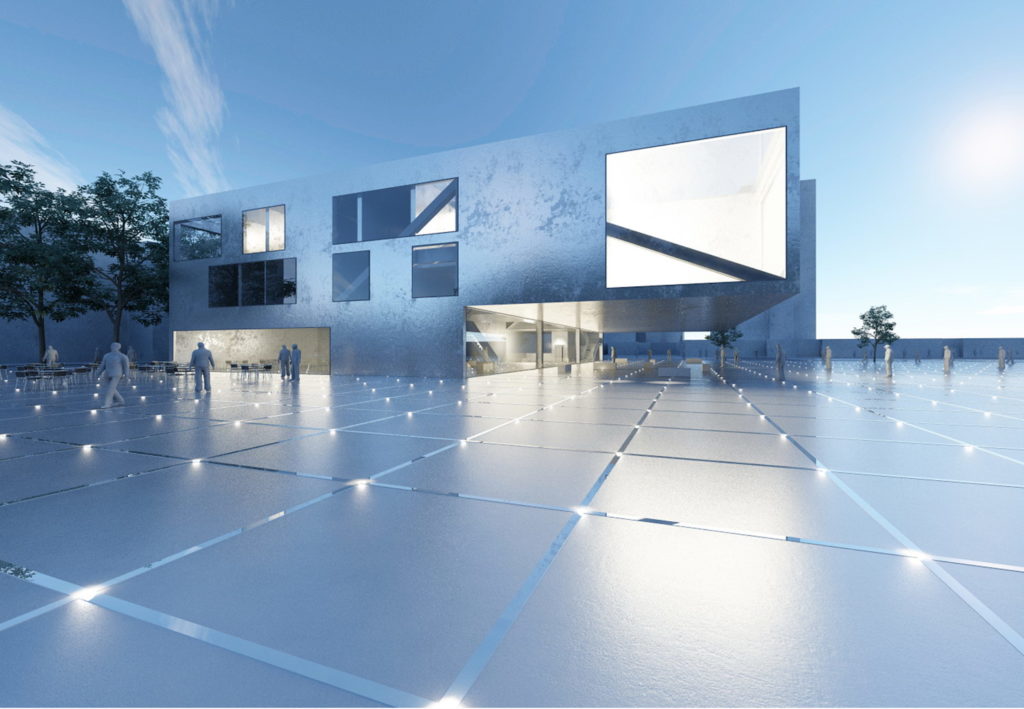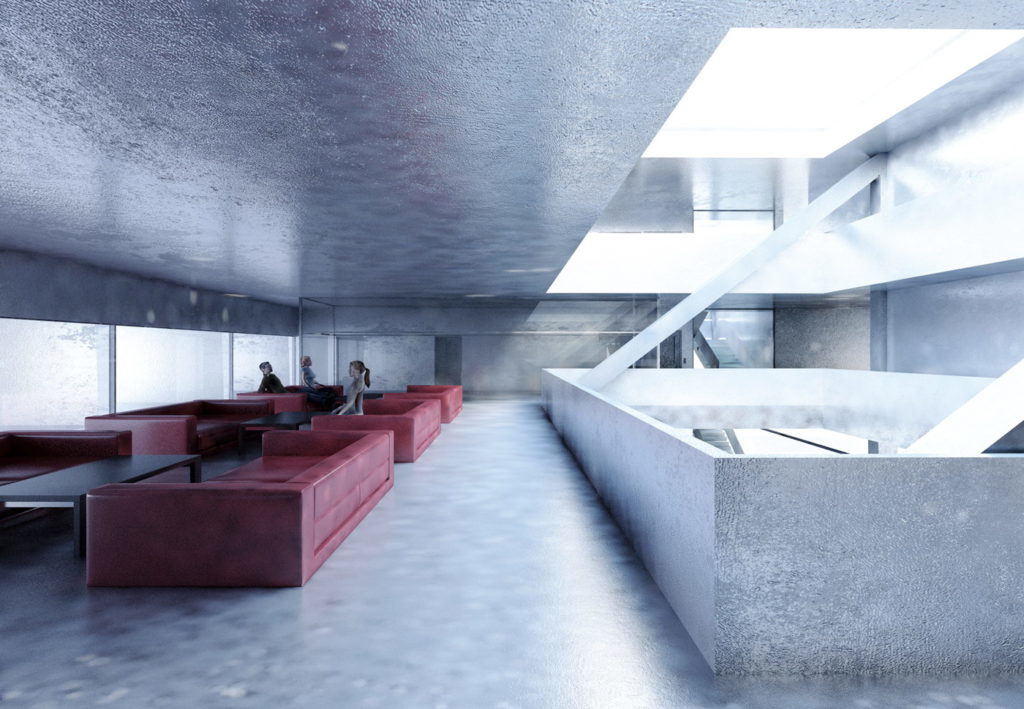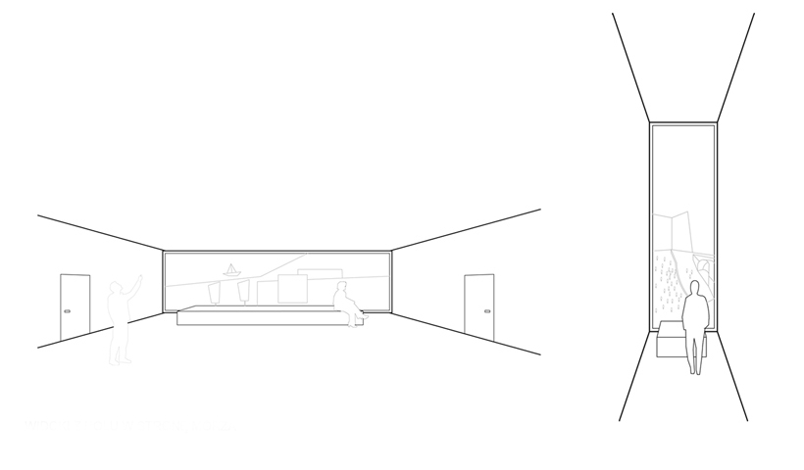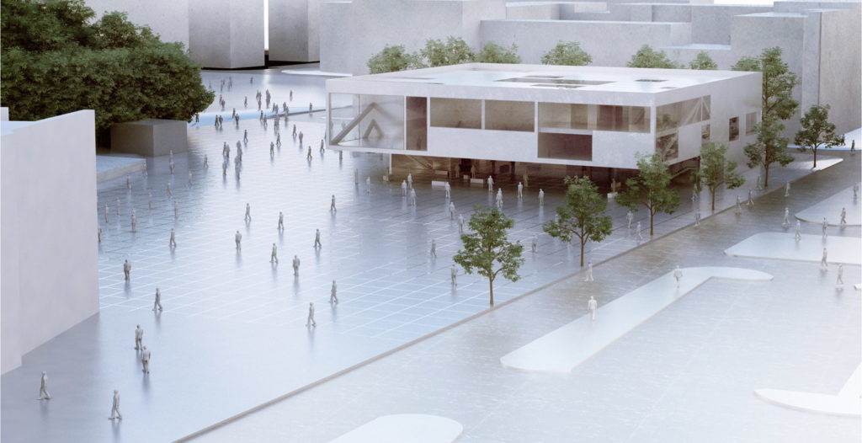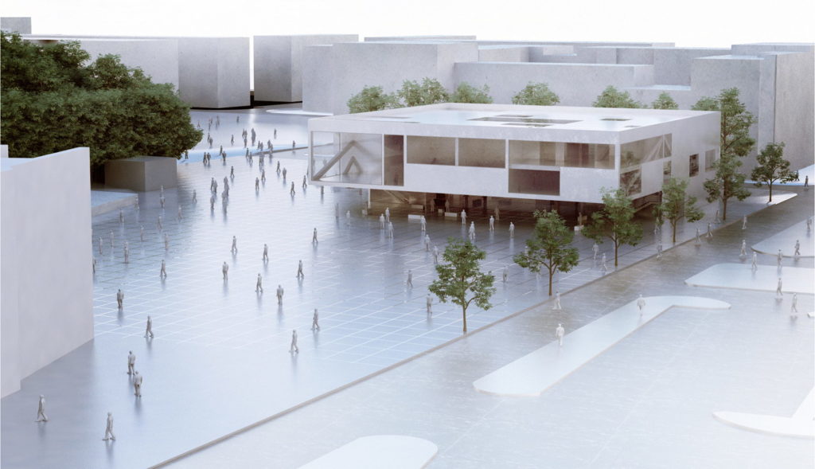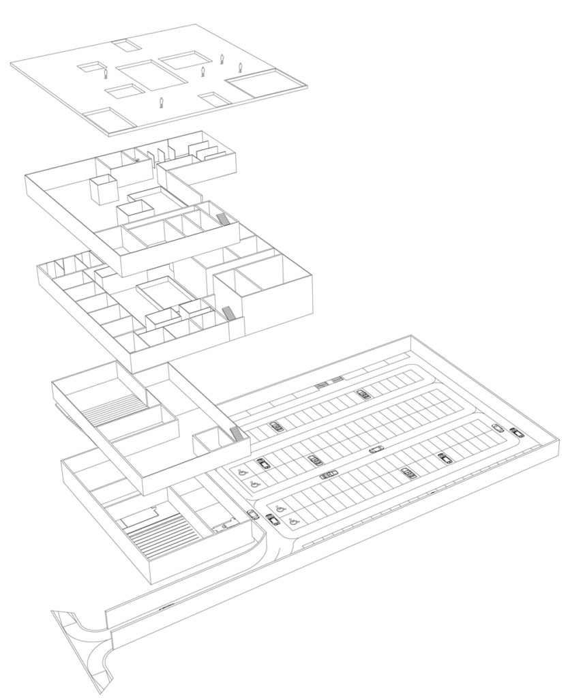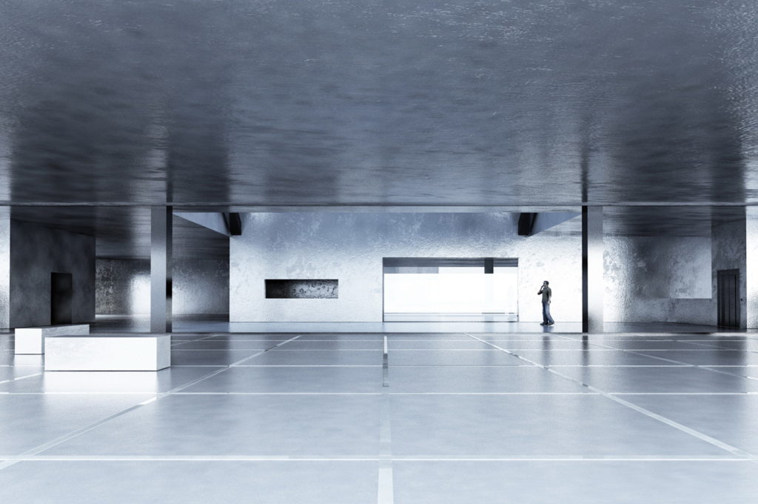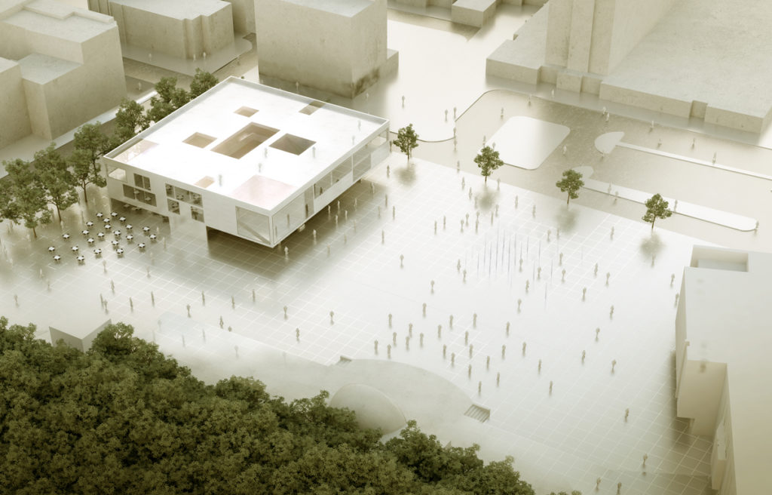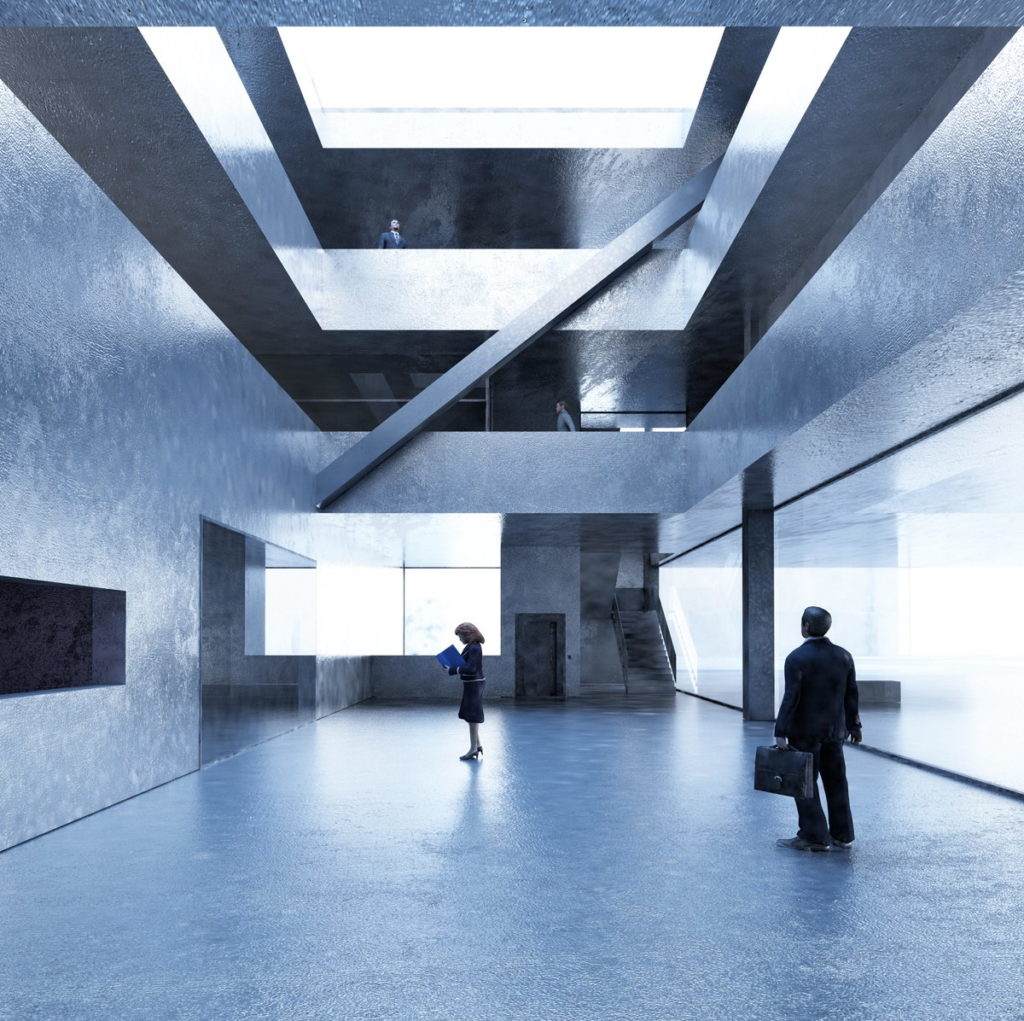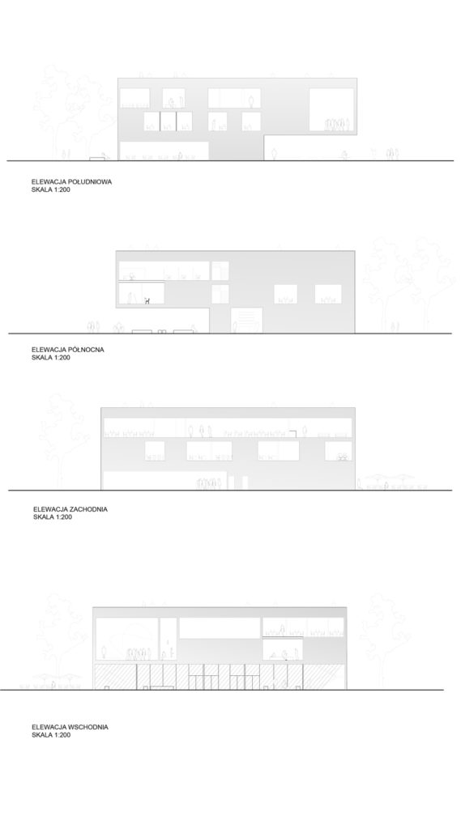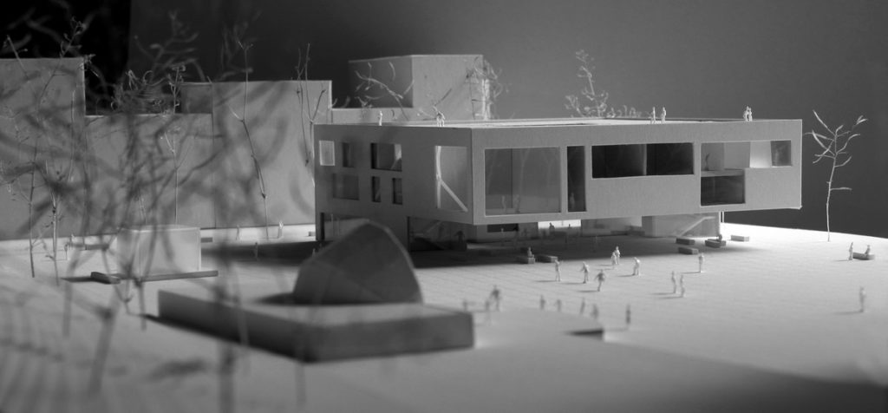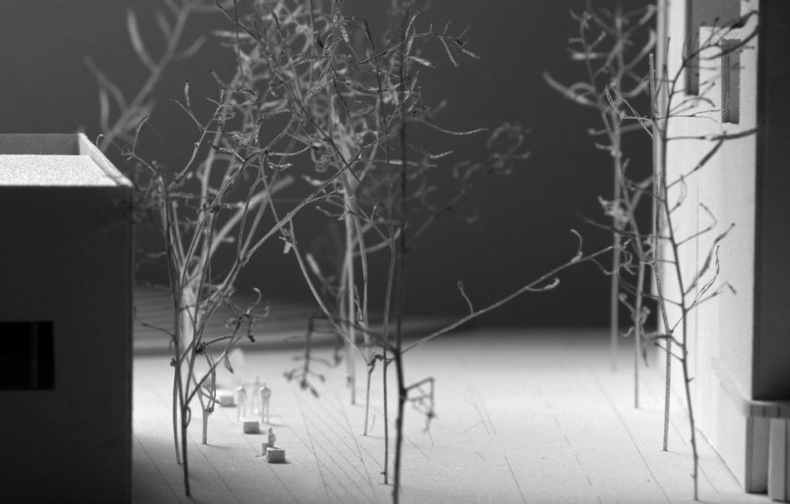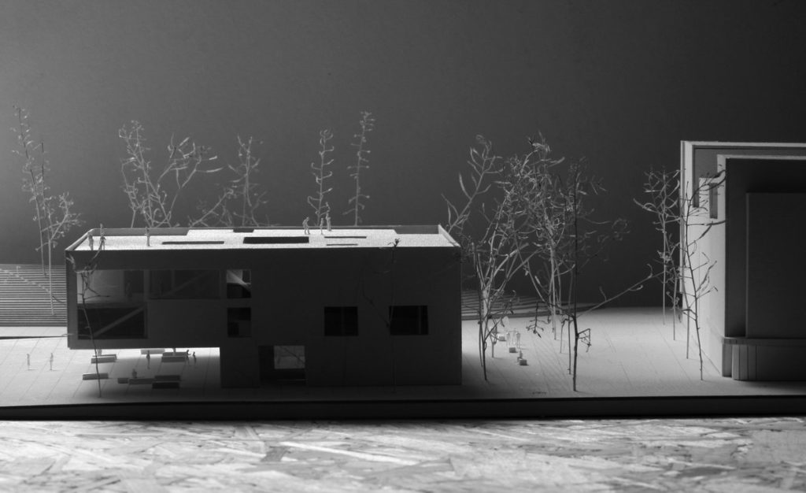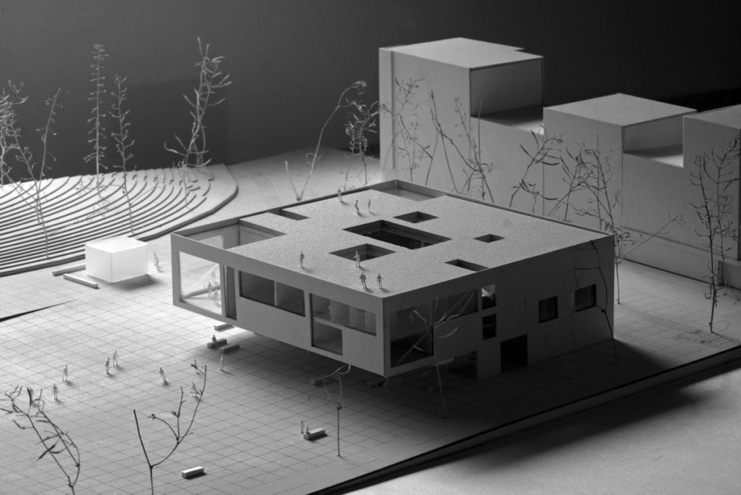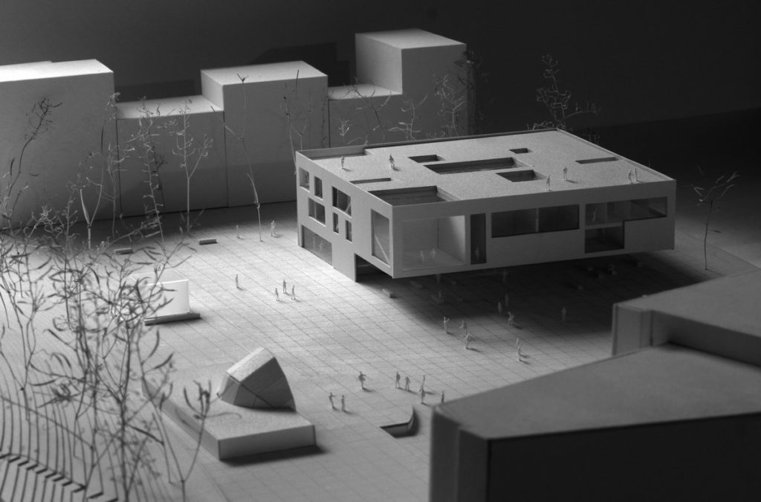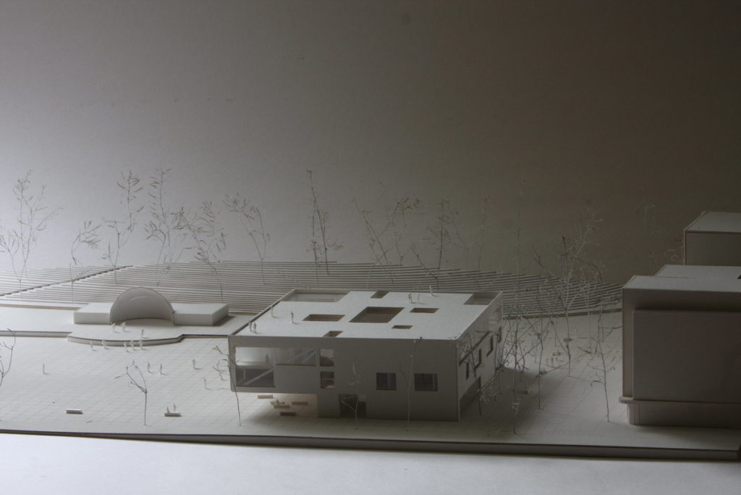Gdynia Film School
TYPE OF INVESTMENT: PUBLIC USE
INVESTOR: GDYNIA FILM SCHOOL
LOCATION: GDYNIA, POLAND
TEAM: ZBIGNIEW WROŃSKI, SZCZEPAN WROŃSKI, MICHAŁ CZERWIŃSKI, AGNIESZKA NOWICKA, ANNA DOBEK, MARCIN WOLSZCZAK, MARTA SĘKULSKA
The building is situated in the north-western part of the Grunwaldzki Square, in a way that the cubature is slightly separated from the wooded mountain, and the eastern façade faces the sea. The block shaped in this way moves the specific gravity of the square’s centre to the axis of the existing concert hall and the Kamienna Góra viewing terrace.
The suggested development pattern allows to preserve the continuity of the open space, simultaneously dividing it into various spheres. The centre of the square will hold concerts and other outdoor events using the existing stage. This representative space will also be the foreground of the main entrance to the Gdynia Film School facility.
The designed object opens to the surroundings and generates a rich and varied activity programme in the surrounding public space. The compact and severe form of the object reflects the strong modernistic traditions of the city of Gdynia. Concrete and glass are the main materials suggested in the design. The material unification both of the outside and the interiors makes the block sculptural in character, offering a universal background for study artistic activities.
The overhanging fragment strongly stresses the roofed main entrance. The wide ground floor glazing in this area strengthens the inside-outside diffusion, inviting to enter.
The diffusion of the public space and the interior gives an open character to the whole. The regular structure of the building offers elasticity of programming its functions accordingly to the changing specific needs of the creative and dynamic team of the school’s students and employees.
The building is separated into 2 parts: the underground and the ground floors provide widely accessible entertainment and recreation functions: the hall, the restaurant, the store, and the auditorium located on the ground floor can also be entered independently from the outside. Level -1 contains cinema halls, the club, and maintenance rooms. The next two floors hold the school, as well as office areas.
The building’s space is organized around the central hall with a wide 3-storey atrium, integrating all the spheres. The aim of the project is to create a universal multifunctional urban space with a rich programme of outdoor activities, and a building offering an attractive, inspiring work and study environment for its users.
- WIDOK Z PLACU NA CZĘŚĆ Z SALAMI ĆWICZEŃ I WEJŚCIE GŁÓWNE DO BUDYNKU
- pzt
- WPŁYW BUDYNKU NA OTOCZENIE
- WIDOK UL. ARMII KRAJOWEJ
- widok na strefę głównego wejścia do budynku
- widok nocny
- widok z holu na pierwszym piętrze
- WIDOKI Z HOLU W STRONĘ MORZA
- WIDOK NA PLAC Z BUDYNKIEM
- WIDOK NA PLAC Z BUDYNKIEM
- STRUKTURA BUDYNKU WRAZ Z PARKINGIEM PODZIEMNYM
- WIDOK NA HOL GŁOWNY NA PARTERZE
- WIDOK NA PLAC Z BUDYNKIEM
- Widok z Holu Głównego
- elewacje
- makieta
- makieta
- makieta
- makieta
- makieta
- makieta
