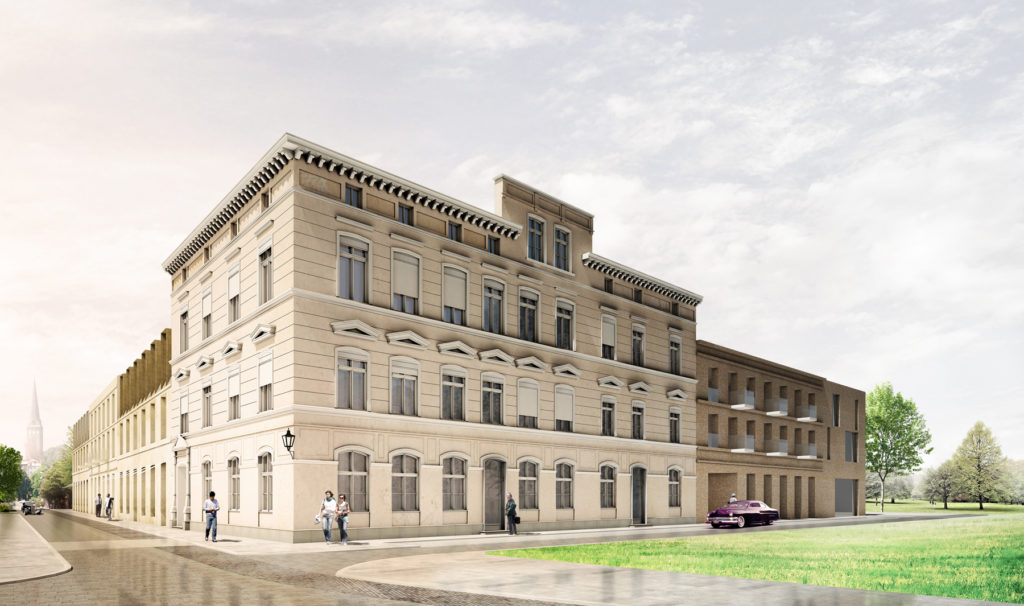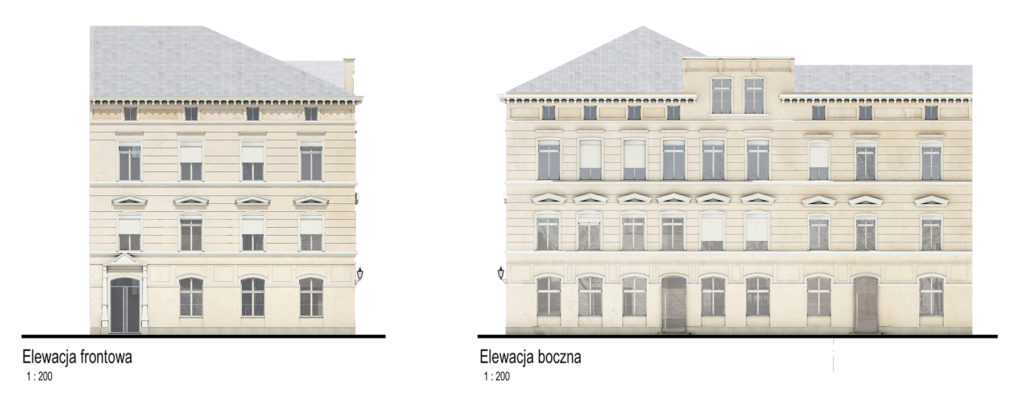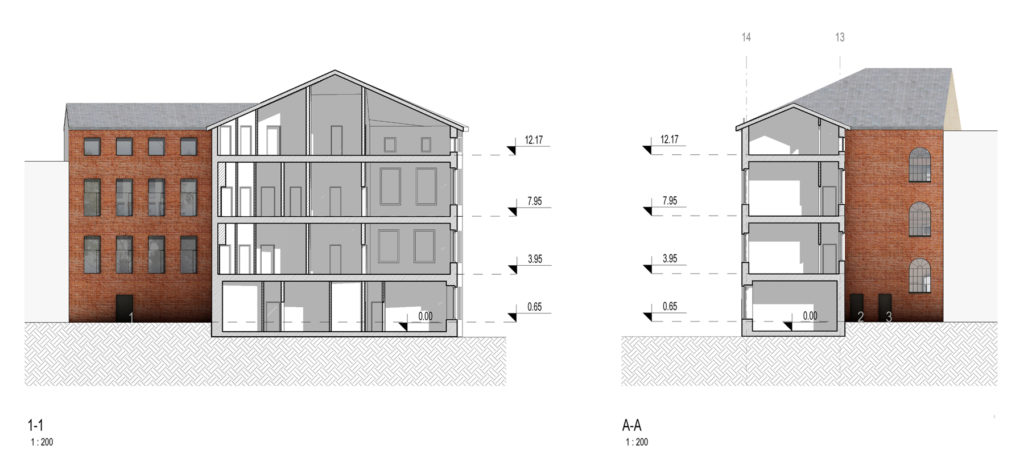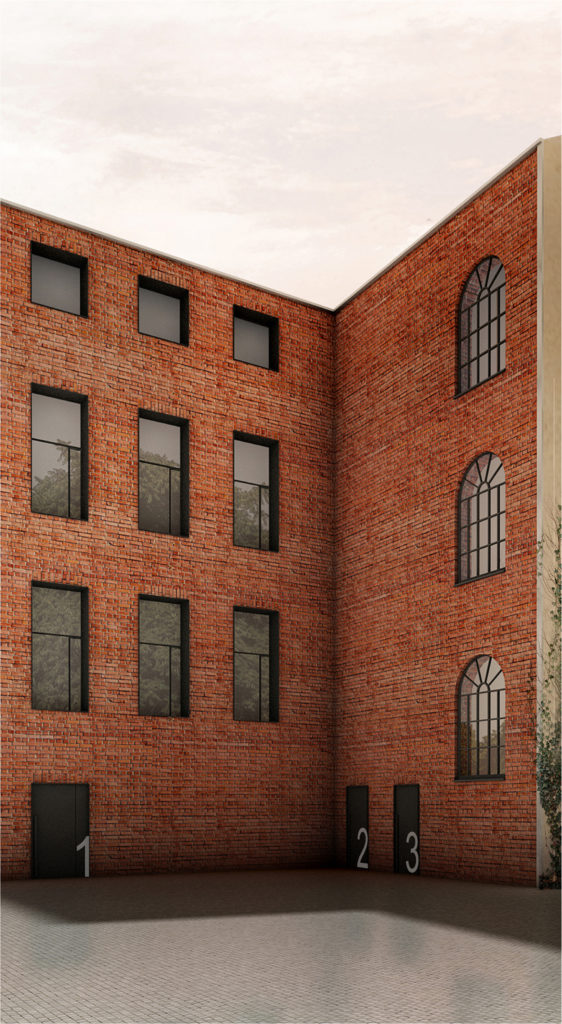The Old Town in Stargard Szczeciński – task 3
TYPE OF INVESTMENT: PUBLIC USE
INVESTOR: STARGARDZKIE TBS (SOCIAL HOUSING ASSOCIATION) SP.Z O.O.
LOCATION: STARGARD SZCZECIŃSKI, POLAND
WXCA TEAM: SZCZEPAN WROŃSKI, ZBIGNIEW WROŃSKI, PATRYCJA MICHALAK-DĘBIEC, KRZYSZTOF MOSKAŁA
AWARDS: 3rd AWARD IN THE COMPETITION FOR THE CONCEPT OF DEMOLITION AND CONSTRUCTION OF A SERVICE CORNER BUILDING AT THE BOLESŁAWA CHROBREGO STREET NO. 21
The concept of demolition and construction of a service corner building at the Bolesława Chrobrego Street No. 21. Competition area is located in the Old Town area in the city center and is a part of the quarter within the streets Bolesława Chrobrego and Kasztelańska
Architectural Solutions – Building
Corner burgher house is situated by a four-entering front elevation, with the entrance to the main hall along Bolesława Chrobrego Street. The side elevation from the street. Kasztelańska 9-axis, composed symmetrically around the central part – the biaxial, with a peak in the form of a high rectangular attic. Established in the second half of the nineteenth century in neohistorical style, reminiscent of the composition and ornamentation to classicism.
New burgher house is designed as a 4-storey building, with no basement. In addition to the representative main entrance from the Bolesława Chrobrego Street, we also restore the original entrance from the Kasztelańska Street. Currently decor of the elevation is limited to the narrow horizontal divisions by cornices and framings of window and door openings contoured with straps and triangular pediments. We propose to restore the historic façade design by introducing historical divisions. In place of the details that are difficult to reproduce from the documentation, we provide simplified fields, which are reminiscent of historical detail, giving the opportunity for reconstruction in the event of obtaining archival materials. At the stage of demolition should be recycled the only element of the original features preserved in its entirety, which is a wide profiled cornice crowning. At the stage of demolition should be recycled corbels made of artificial stone. These elements should be maintenance and re-install. All inventoried cornices should be reconstructed.
We restore the original design of the facade, which was rich both in the stucco decorations (use simplified field in stucco) and the development of plasters forming a background. On all floors restore plaster rusticated. On the basis of archival photographs (with poor resolution) at the end of the nineteenth century suggest textural plaster and rusticated ground floor in a lot wider than at higher levels. Level ground close a wide frieze between the two profiles.
Around the entrance hole from the front we recreate simplified portico with triangular pediment supported by pilasters.
The interior of the hall and the staircase in the front in a rectangular barrel-vaulted space with telescopes to reconstruct on the stage of construction. Decorative floor finish with terrazzo in conjunction with a mosaic of small marble cubes 1×1 cm undergo maintenance without dismantling. Staircase, quite large, ceramic brick in the construction of steel beams should be maintenance / demolition possibly re-use of materials for the construction of a new timber cladding. Steps, risers and landings, wooden. Recreate railings with simple wooden pillars and a wooden handrail.
At the stage of demolition should be recycled, wood interior doors, single leaf with a glass transom and the central part of the wing. The windows in the stairwell from the northern side, the yard, tall, rectangular, closed full arc, divided into small rectangular Accommodation thin glazing bars, in the arc spaced in the range, must be subjected to maintenance and re-install.
Elevations should be finished with restoration plaster, in pastel shades based on cochineal. We propose to reconstruct a corner lighthouse. Roof covering expect to do with zinc sheet / titanium-zinc, due to a small decline.
The elevations, front and side, we introduce additional new contemporary window detail in the form of awnings / blinds with cover made of perforated steel sheet gently. Detail is reminiscent visible on historical photographs blinds, both house 21 and other buildings in the city.
In the place of new openings such as doors to the services from Kasztelańska Street on the ground floor, used a window bands also made of steel sheet. The inner facade of the courtyard we propose to do in the brick, also keep the staircase window, which should be maintained, while the rest of the window openings is designed as contemporary simple joinery, with delicate straps around window frames made of sheet steel.
This treatment enhances the elevations and is a contemporary interpretation, processing of historical detail.
- visualization
- elevations
- sections
- plan
- visualization




