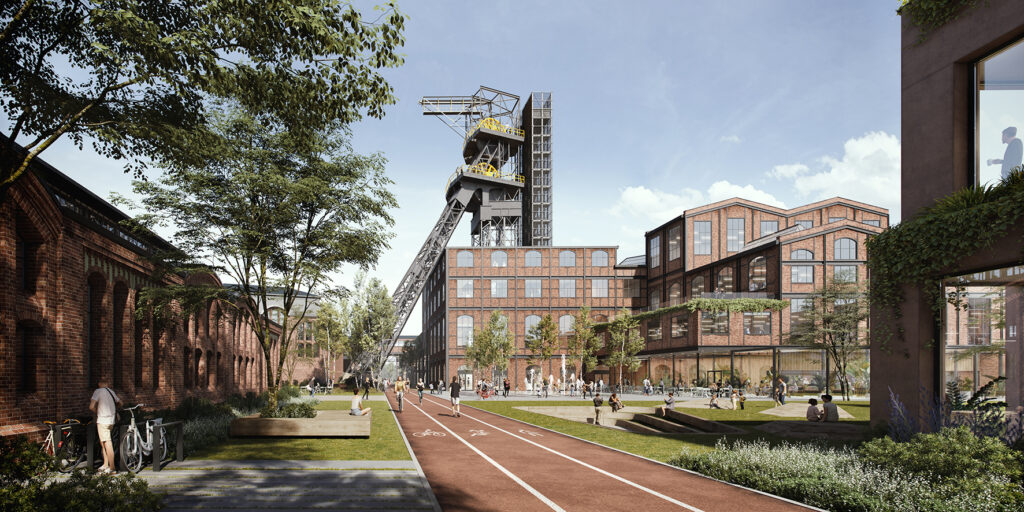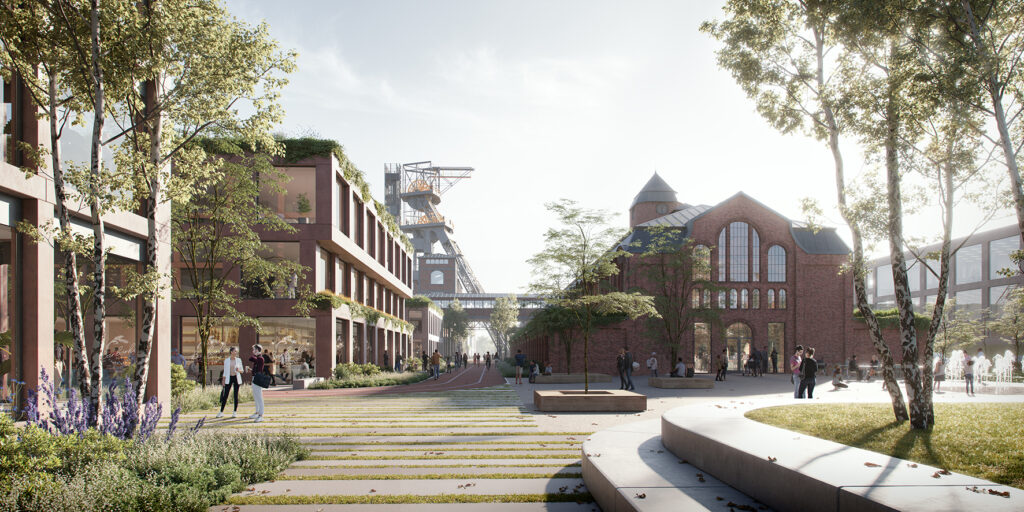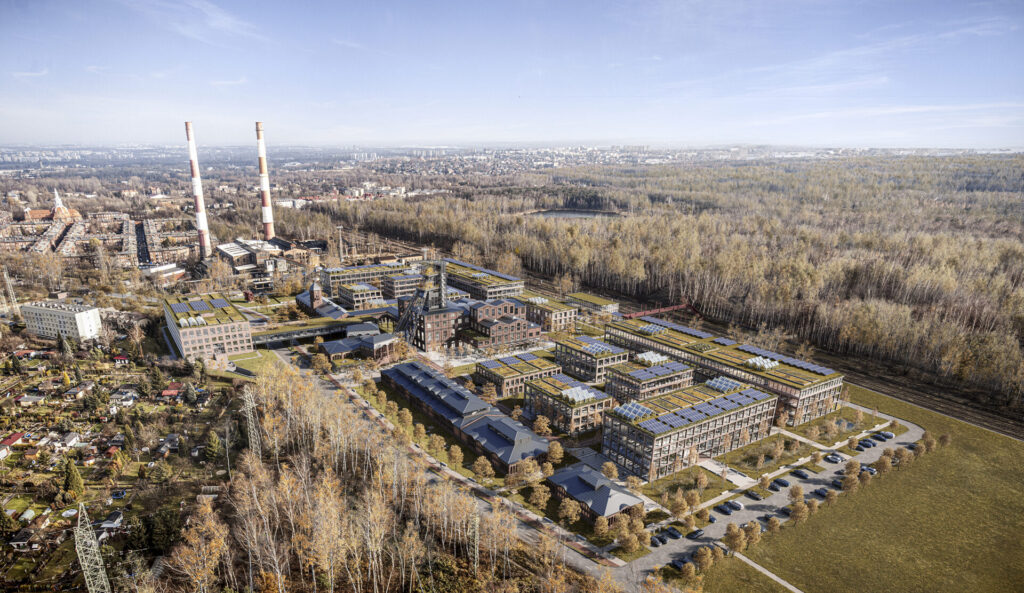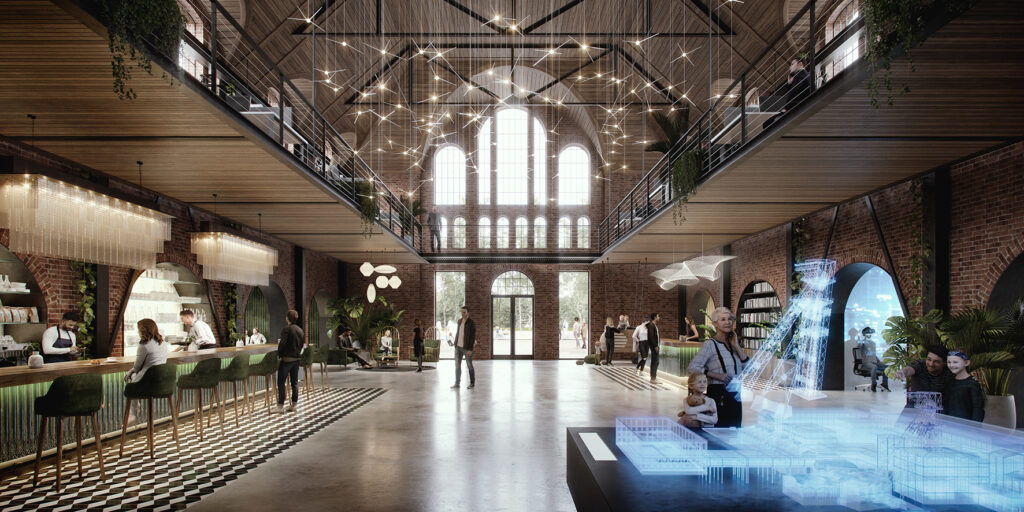THE DISTRICT OF NEW TECHNOLOGIES – KATOWICE GAMING AND TECHNOLOGY HUB
TYPE OF INVESTMENT: PUBLIC FACILITY
INVESTOR: CITY COUNCIL OF KATOWICE
LOCATION: KATOWICE, POLAND
WXCA TEAM: SZCZEPAN WROŃSKI, AGNIESZKA NOWICKA, SONIA MANSSOUR-STAWIARSKA, ZUZANNA ROSIŃSKA, MICHAŁ CZERWIŃSKI, PAULINA KUCHARSKA
AWARDS: 2nd PLACE IN THE “ARCHITECTURAL AND URBAN DESIGN COMPETITION FOR THE DISTRICT OF NEW TECHNOLOGIES – KATOWICE GAMING AND TECHNOLOGY HUB” ORGANISED BY THE CITY COUNCIL OF KATOWICE
In the project “District of New Technologies – Katowice Gaming and Technology HUB” the high historical and aesthetic values of the historic post-industrial complex were exposed and functions enabling the technological development of the city were introduced there.
A new version of industrial areas
The revitalisation of the area formerly occupied by the KWK “Wieczorek” coalmine, which has become a permanent part of the city’s landscape and has witnessed history for years, should, in the authors’ opinion, preserve and contribute to the cultivation of the cultural and architectural heritage of this unique place. The architects took a holistic approach to the area and sought to arrange the space in such a way as to preserve the valuable historical fabric while creating an attractive, immersive, multi-layered experience while staying in the modern Gaming and Technology HUB, where different functions meet in the historic buildings.
It is worth noting that Katowice itself is a young city developing at a very fast pace. Although its beginnings date back to the 16th century, it received city rights only in 1865. Currently, Katowice is undergoing a transformation – from a city full of industry to a modern city of new technologies. The site of a coal mine that has been in operation for 200 years is to become, among other things, the headquarters of companies active in e-sports and computer games production (Katowice has been the arena for the world e-sports championships for several years). Preservation of the historical tissue combined with modern architecture will help preserve the historical heritage of Katowice.
Arranged in this manner, the contemporary public space will not only be open to the users of the office and conference spaces located there, but will also attract people from the gaming and technology sectors as well as tourists visiting this region of Poland.
In addition to the already mentioned office and conference functions, the planned area will include, among other things, a multifunctional main square with a fountain, a modern education centre, a conference centre with a spacious foyer with a viewing tower, an auditorium for 500 people, a restaurant that will seat 200 people, and a museum with a café.
The representative entrance area was located in the former Guildhall building. The creators have also proposed a loop – that is, an internal loop to activate all functions, which is a treadmill for pedestrians and cyclists and meets the requirements of a fire road.
Demanding context, complex project
When designing such a vast area, the authors faced a very demanding context. This is always a big challenge and requires the developers to be sensitive, to interpret the site and to understand what value this place has for the residents, as well as to skilfully combine care for the historical content and to introduce modern solutions that are essential for this type of HUB. In the revitalised area there are both buildings of little aesthetic value, built in the 1960s, 1970s and 1980s, as well as historic buildings of the “Pułaski” shaft and the KWK “Wieczorek” mine, which were built in the early 20th century. In addition, the site is adjacent to the architectural gem that is the Nikiszowiec estate.
With the environment in mind
The sustainable approach to the project includes environmentally friendly solutions such as rooftop cultivation, rainwater retention, the possible use of the mine shaft for heat pumps and the use of geothermal energy. In addition, designs include photovoltaic panels on roofs, green roofs, green parking spaces made of openwork paving blocks interspersed with grass, optimum glazing, charging stations for cars and electric bicycles, nesting boxes for birds, insect houses and hedgehog houses.



