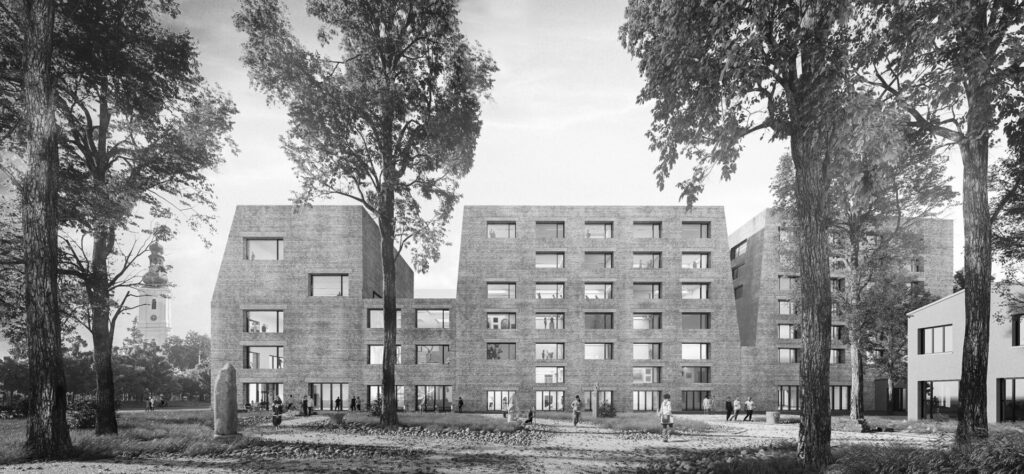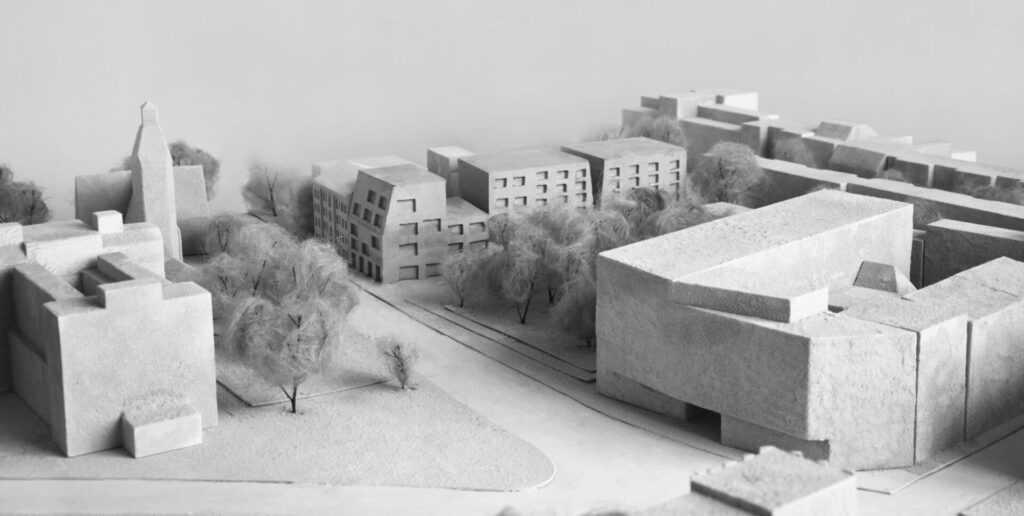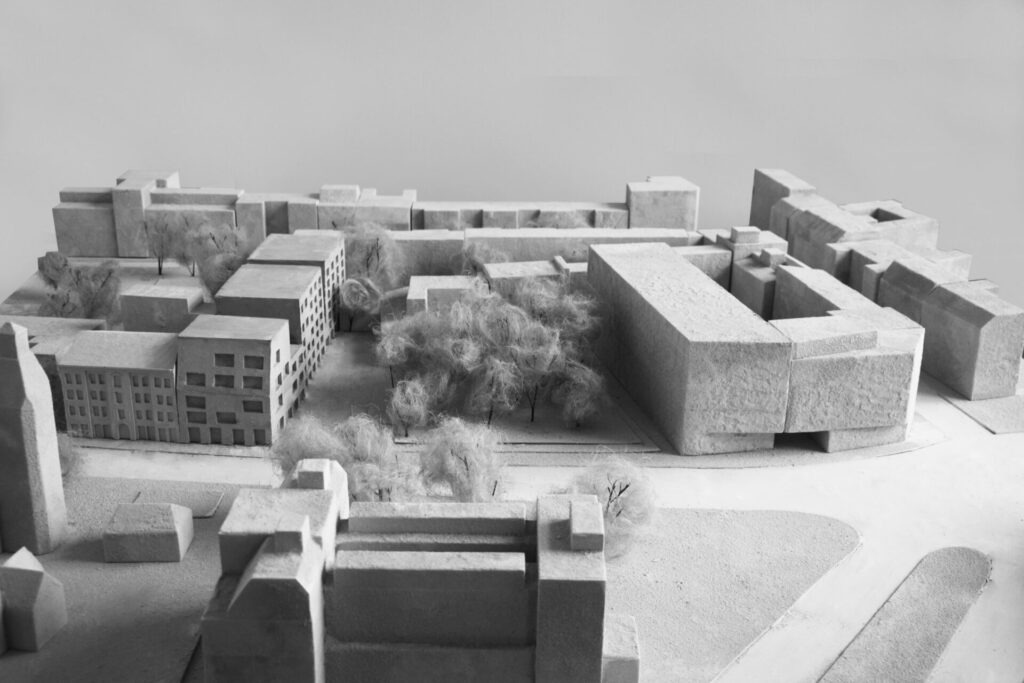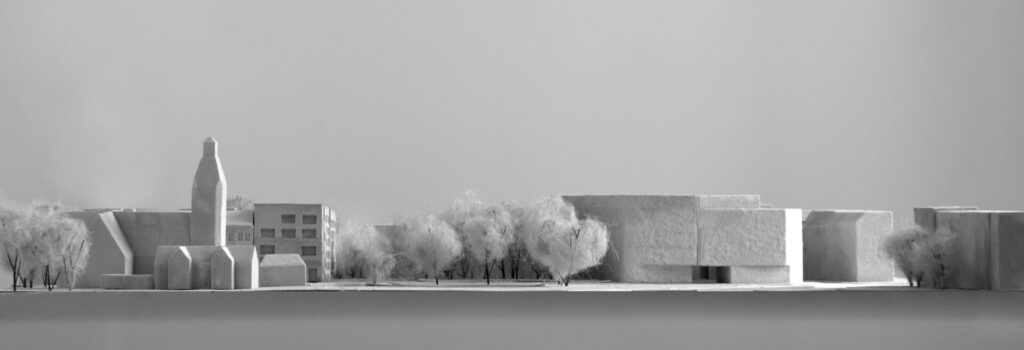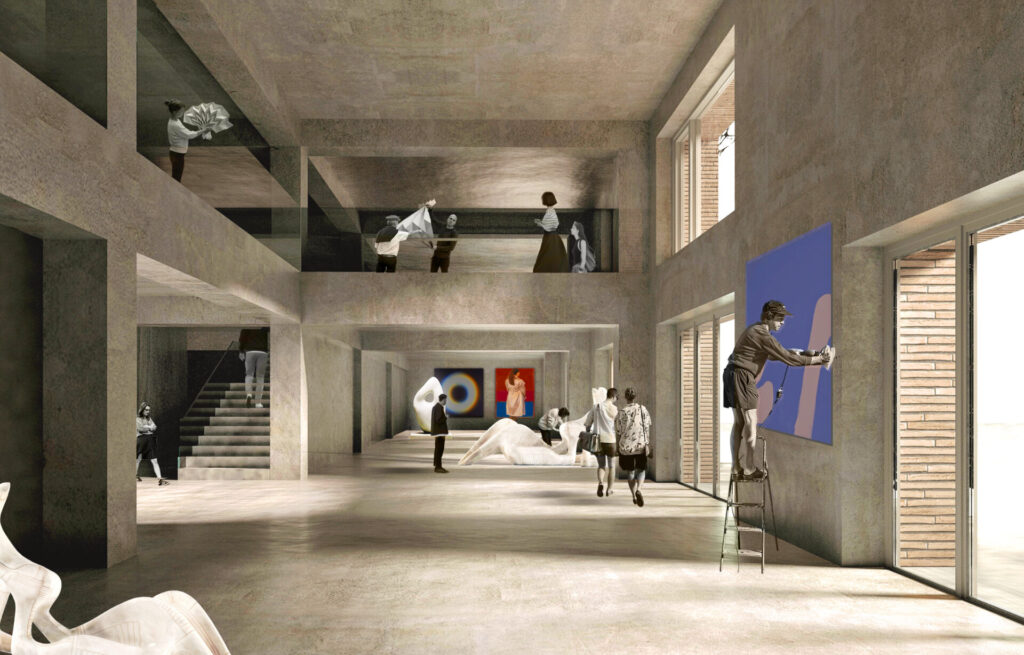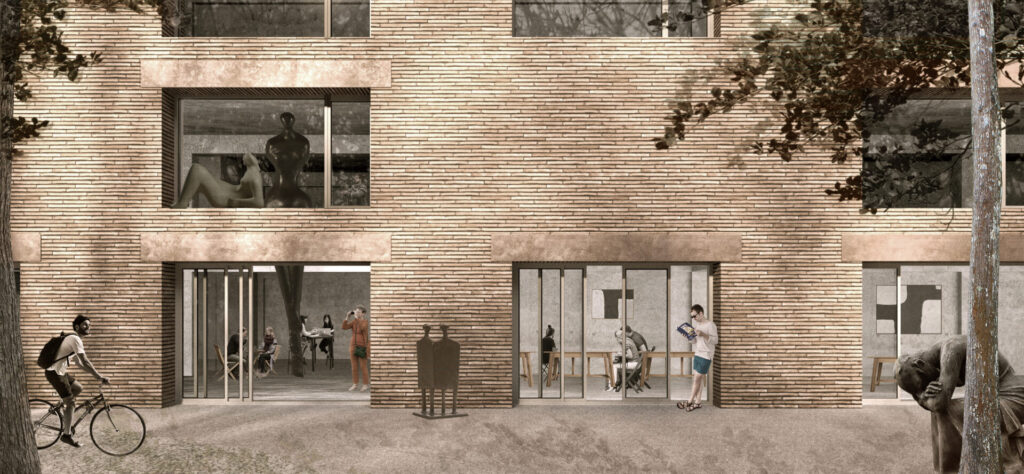THE ACADEMY OF FINE ARTS IN WROCŁAW
TYPE OF INVESTMENT: PUBLIC FACILITY
INVESTOR: THE ACADEMY OF FINE ARTS NAMED AFTER EUGENIUSZ GEPPERT IN WROCŁAW
LOCATION: WROCŁAW, POLAND
WXCA TEAM: SZCZEPAN WROŃSKI, MICHAŁ CZERWIŃSKI, ANNA MAJEWSKA-KAROLAK, MAŁGORZATA BONOWICZ, AGNIESZKA WITASZEK, BARTŁOMIEJ KRUK, JAKUB MATELA
AWARDS: 3rd PLACE IN THE COMPETITION ORGANISED BY THE ACADEMY OF FINE ARTS IN WROCŁAW AND THE WROCŁAW BRANCH OF SARP
The new building of the Academy of Fine Arts in Wrocław creates a spatial structure that adapts to the needs and requirements of users and their imagination, and allows it to stand the test of time by constantly transforming itself and adapting to new functions.
Flexibility, adaptability, tradition
The new Academy of Fine Arts building is a state-of-the-art building providing space for students to develop their thoughts and creativity. The simple, compact, pragmatic block emerges from the spirit of the pre-war urban fabric, finding the directions and composition of organic, manufacturing buildings. She reacts to the forms around her by making subtle gestures towards them. Regular, rhythmic openings create strong links between the interior and the garden and, like paintings, create frames – of the external greenery seen from the interior and of the work inside the building – exposed to the outside. The body thus shaped is intended to respond to the desire expressed by the academy’s representatives for constant exploration, departure from the usual patterns and understanding between culture, science and art.
The building structure concept draws on building traditions, recalling solutions that were once commonplace and which are likely to be the answer to today’s construction problems. Massive walls, balanced glazing and a compact body allow for efficient energy management and optimisation of the amount of infrastructure required.
Sustainable design
In designing a building to serve the academic community, as well as bearing in mind the dynamics of urban development and the possibility of future use of the building for other purposes, a design with a regular, clear layout was proposed. The grid of columns in the orthogonal, three-bay layout allows free arrangement and division into regular spatial modules in the well-lit fringe areas for lecture theatres, studios and offices, and in the central part of the plan for communication space. Flexibility, multifunctionality and adaptability to new needs are key design considerations for efficiently adapting the building space to new functional challenges and responding to change, as well as an aspect that determines its environmental performance.
The main pro-ecological orientation of the designed building is spatial and energy efficiency, sustainability and the aforementioned flexibility. The compact, pragmatic form and the balance of proportions of the openings in the façade have been conceived in such a manner as to guarantee rational, economical and, above all, energy-efficient and environmentally-friendly use of the building without requiring the involvement of complex, costly technologies. An important aspect is optimum illumination with natural light, consideration of thermal insulation integration, accumulation mass (thermal inertia).
Putting into context
The new 7-storey building of the Academy of Fine Arts is located in Przedmieście Oławskie, in close proximity to the Old Town. Industry has developed here since the 13th century, and it is now a thriving cultural centre with numerous museums. The fine-textured structure of the external brick walls evokes positive associations with historic brick buildings (also industrial) in this part of Wrocław. The geometry of the subtle gradients and directional breaks of the individual planes is a reference to organic, historical, slightly irregular buildings as well as to massive, vertical volumes and contours of industrial forms, hangars or chimneys.
An important aspect is the relationship of the newly designed façade on the Traugutta Street frontage to the historic buildings. The proposed form has been shaped in a search for a combination of simple, regular, effective geometries with subtle transformations (folds of planes) that are non-literally related – both to the dimensions, forms and composition of windows, cornices and sloping roofs of city tenements and to the forms of existing and no longer existing industrial buildings.
The northern façade will also be the culmination of the view axis of Dobrzyńska Street, connecting Traugutta Street with the planned Social Square. The newly designed building will strengthen the Academy’s role as a vital part of the local centre for public cultural and social services.
