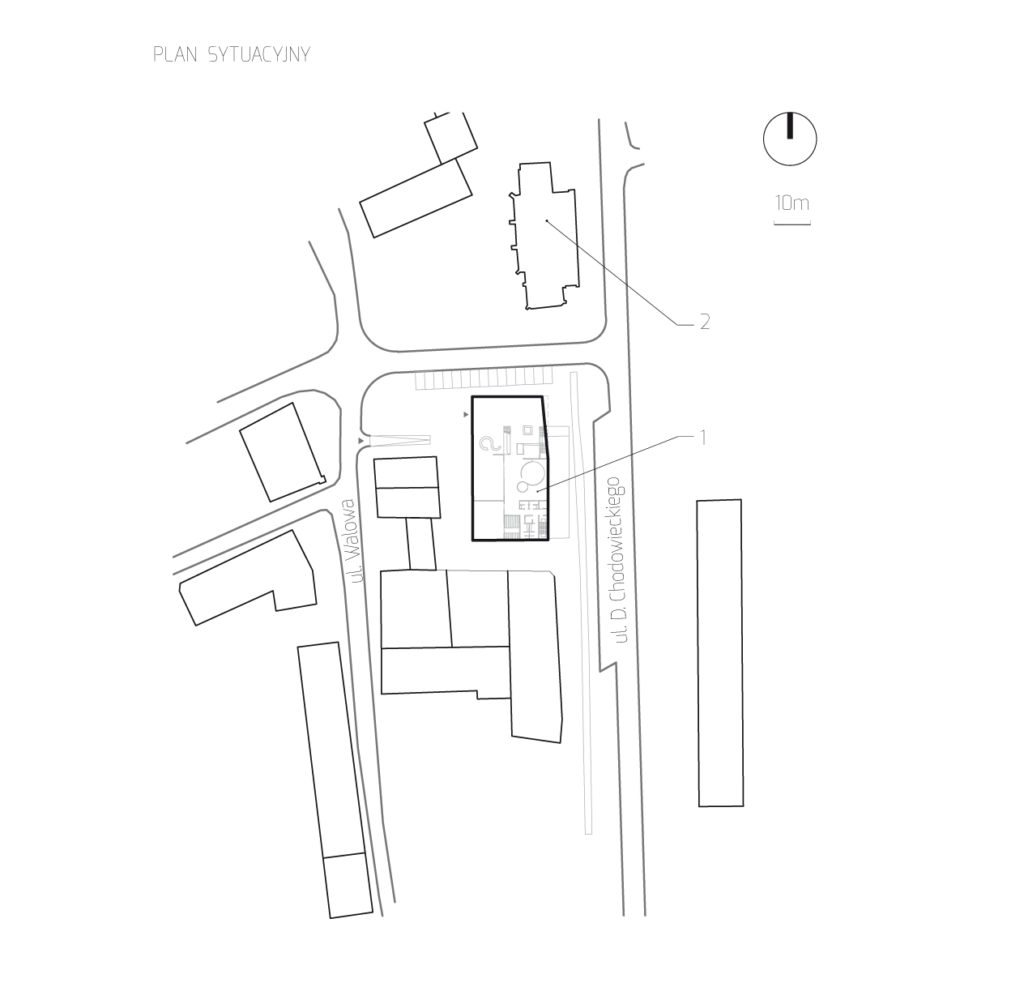Public Library
- TYPEPUBLIC USE
- INVESTORMUNCIPALITY OF NYSA
- LOCATIONNYSA, POLAND
- AREA 3000 m2
- DATE2009
- COST PER M25000 PLN
- AWARDHonorable mention in the competition for the architectural concept of the Public Library in Nysa. Organizer: Mayor of Nysa and the Union of Polish Architects in Wroclaw
- TEAM SZCZEPAN WROŃSKI
ZBIGNIEW WROŃSKI
WOJCIECH CONDER
GRZEGORZ SŁAWIŃSKI
ALEKSANDER DRZEWIECKI
ANNA WÓJTOWICZ
MARTA SĘKULSKA
JAN JAWORSKI
WOJCIECH CONDER
The idea for public library in Nysa formed as a conglomerate of considerations and area's spatio-functional analysis.
The context turned out to be very demanding due to close vicinity of town's most prestigious venues. Therefore we proposed a building, which by simple form and subtle detail inscribes into urban tissue as a missing element of scrambled by history urban puzzle. Form of the building is a set of surfaces with varying level of opacity broken slantwise in most characteristic places. First break on the ground floor conforms to pedestrian route form nearby school. Second break placed on the opposite perpendicularly to the cathedral frames the most attractive view on it. Three degrees of facade's opacity complete the architectural expression. Specific reference to historical surroundings can be found in facade's vertical character and its saw-like attica. All these pieces together fit into a building that combines spatial and functional solutions in the way that would set a new architectural standard among public buildings in Nysa.
- site plan
