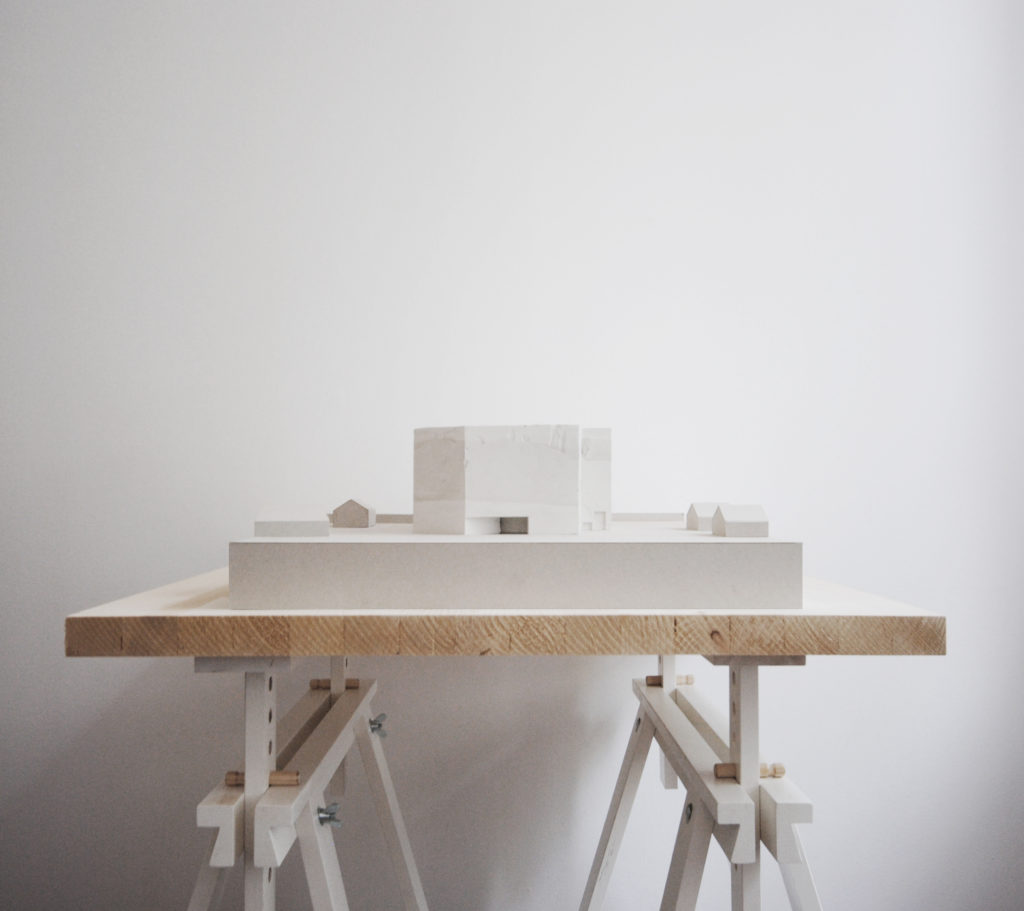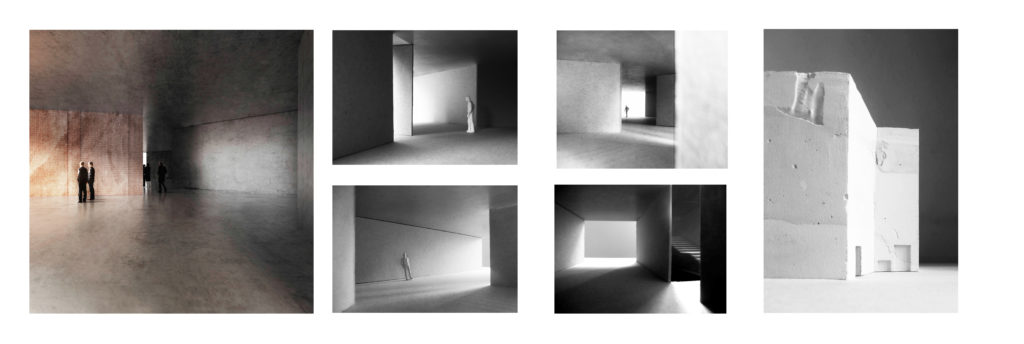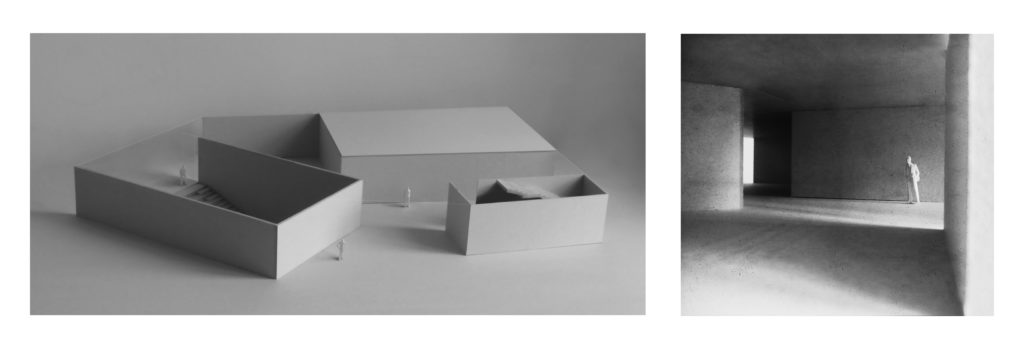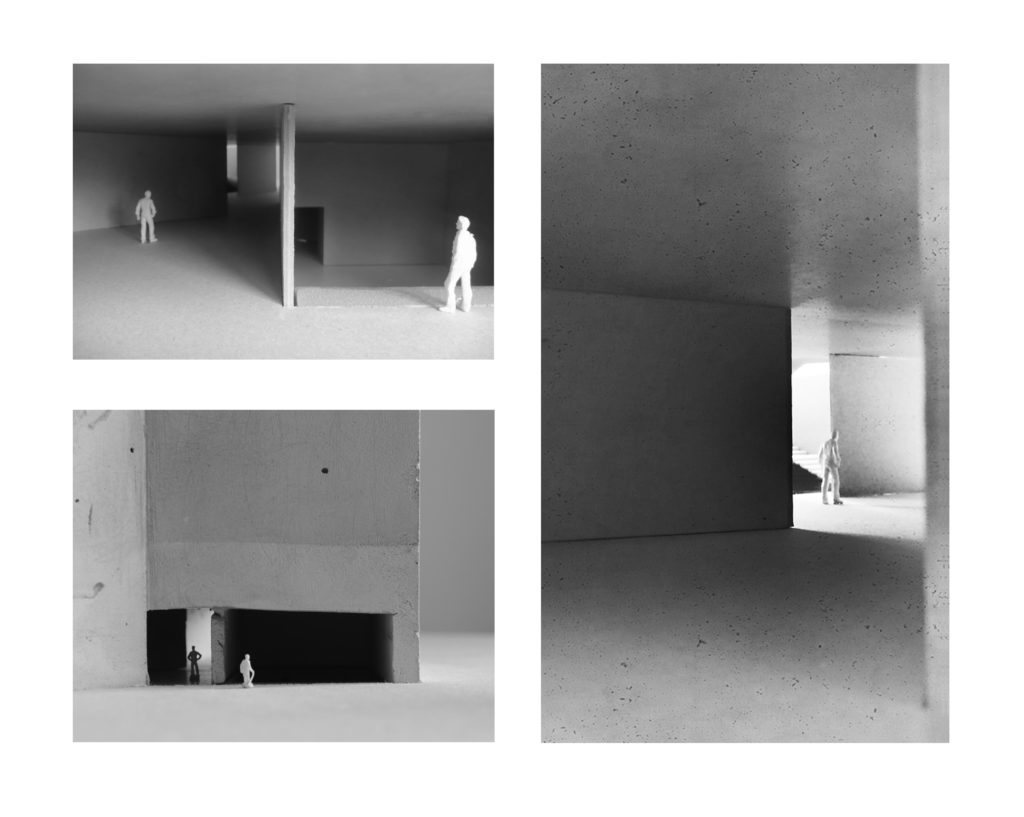NATIONAL ARCHIVES IN KRAKOW
TYPE OF INVESTMENT: PUBLIC USE
INVESTOR: NATIONAL ARCHIVES IN KRAKOW
LOCATION: CRACOW, POLAND
WXCA TEAM: ZBIGNIEW WROŃSKI, SZCZEPAN WROŃSKI, MICHAŁ CZERWIŃSKI, ANNA MAJEWSKA, MICHAŁ SOKOŁOWSKI, ANNA DOBEK, PAULINA KUCHARSKA
The project of the new headquarters of the National Archives envisions coexistence of modern and functional facility within its multi-layered context. The building is planned in the Kleparz preserved urban area, neighboring historic Rakowicki cemetery, surrounded by historic, post military buildings. On the site, back in time there was also located bastion IV, earth-wooden building that being part of the Krakow Fortress.
The building is designed as a free-standing, compact volume, consisting of two connected, but technologically independent segments: administration and archive – storehouse. In addition to office space and storage archives design includes: audiovisual hall, libraries, conservation, preservation laboratories, delivery dock equiped with technology protecting precious articles deliveries, workshops and temporary exhibition halls as well as underground garage. An important issue is to integrate the different functions zones with different levels of accessibility within one complex.
Compact form of the building minimizes built footprint (preserving old trees growing on the site) and optimizes the external walls’ surface to volume ratio. This space efficient scheme and proposed technological solutions engaging renewable energy sources provide low energy consuption and therefore low operating costs. Hermetic, well insulated massive archive – storehouse with highly accumulative mass is calculated to heet up and cool down gradually in the year long cycle, providing required temperature ranges throughout the whole year. Office-part is thought as double skin facade transparent building with accumulative blocks inside, calculated for efficient managment of gained and accumulated energy. External layer of the wall is thought as perforated corten planes optimizing and filtering daylight energy gains in winter and protecting against overheatining in the summer.
Corten’s color, resulting from oxidation of the outer layer will harmonize with the brick wall of the cemetery and existing historic buildings. Iron oxide layer forms a natural protection for the metal sheet and ensure its durability. Visual effect of ?controlled aging? process inspires reflection on the history and time.
Free, polygonal form of the building reacts with the environment. The walls of the building turn towards surrounding spaces, recalling geometry of historic military structures.
Thus compact, solid volume of the National Archives Headquarters becomes a sculpture ? a monument for memory and remembrance, respectfully contributing to Kraków historic cityscape.
- model
- model
- entrance
- public sphere
- model
- interior





