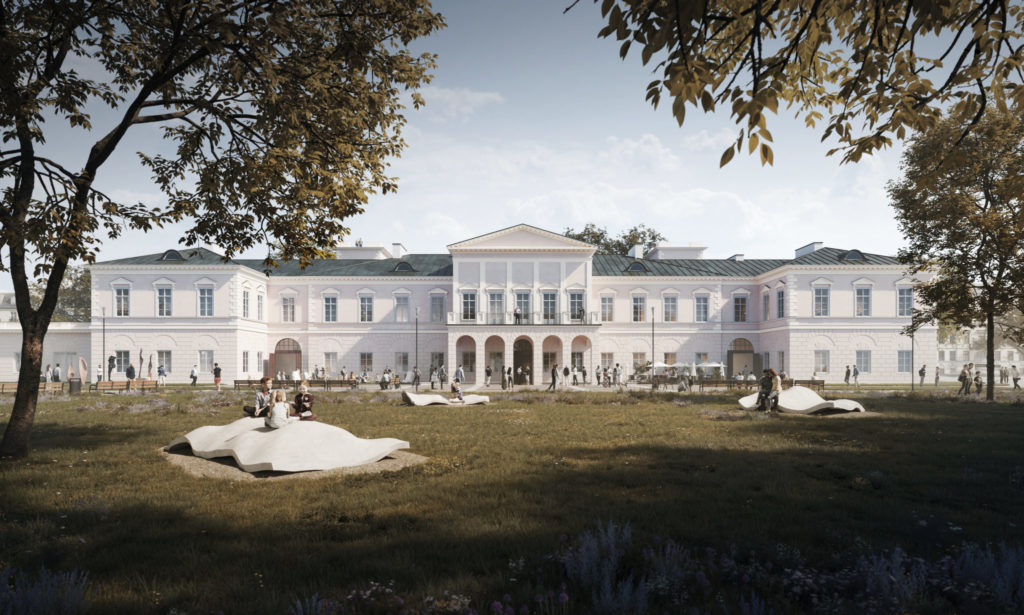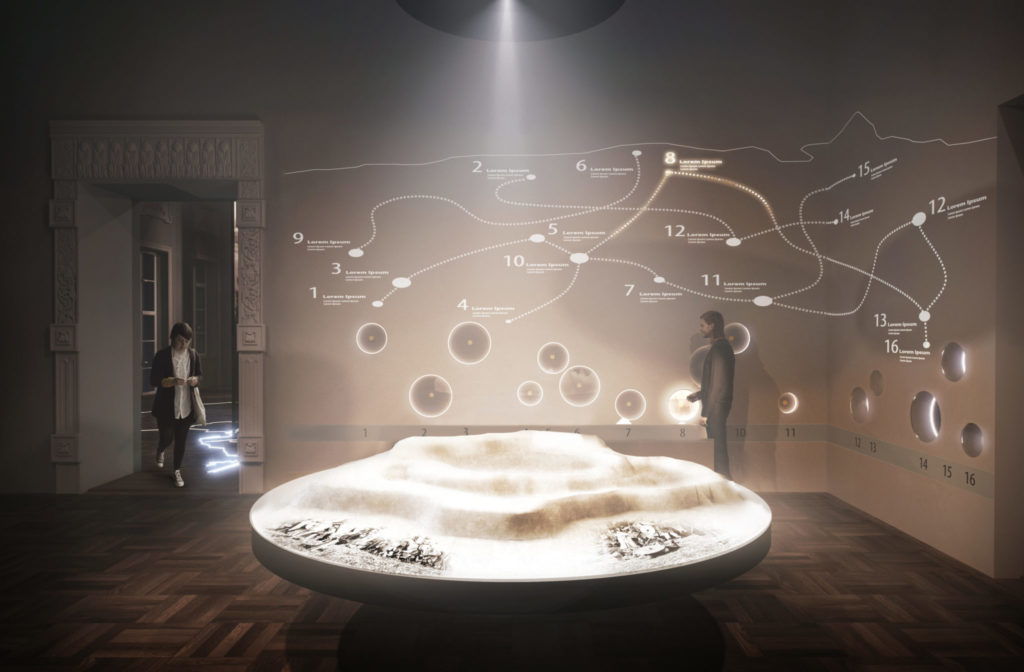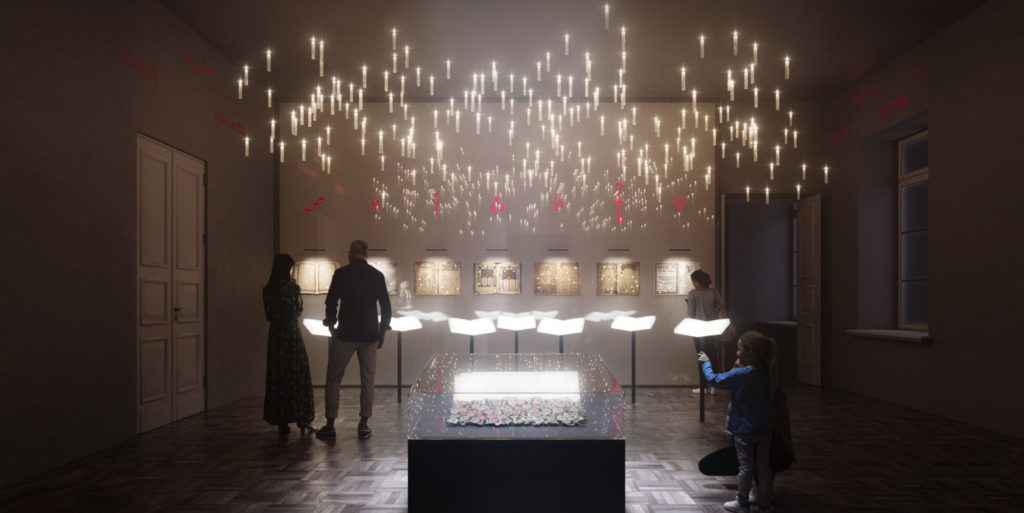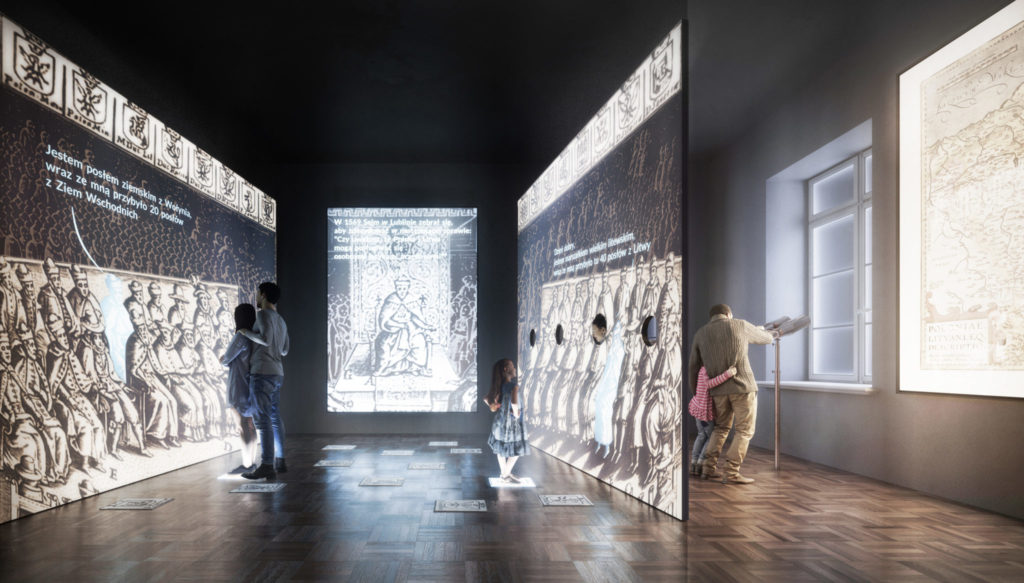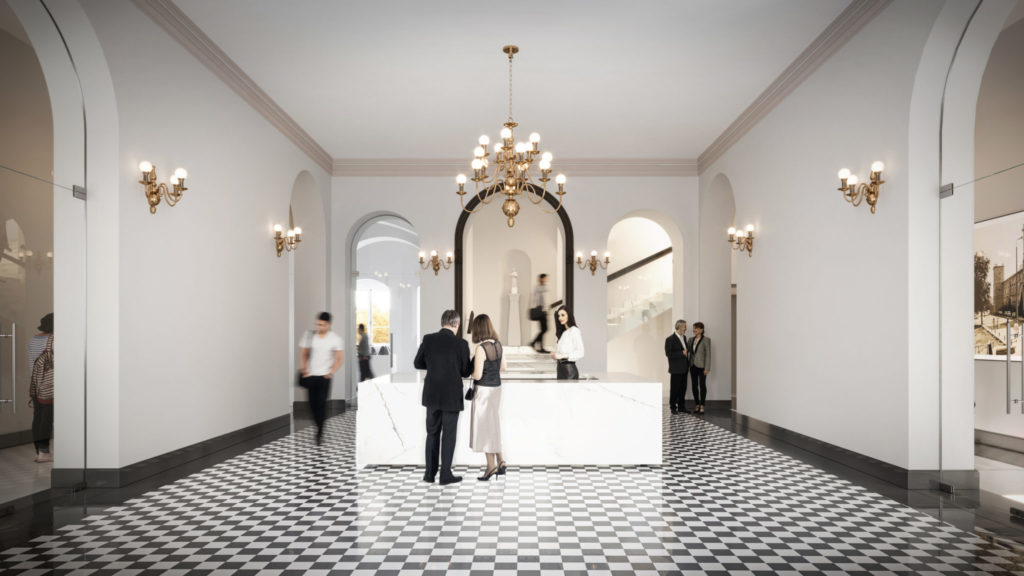Museum of the Eastern Borderlands of the former Republic of Poland in Lublin
INVESTMENT TYPE OF DEVELOPMENT: PUBLIC UTILITY
INVESTOR: LUBLIN MUSEUM
LOCATION: LUBLIN, POLAND
WXCA TEAM: SZCZEPAN WROŃSKI, KATARZYNA DUDEK, MICHAŁ CZERWIŃSKI, MICHAŁ SOKOŁOWSKI
RALPH APPELBAUM ASSOCIATES TEAM: TIM VENTIMIGLIA, KATARZYNA KOZERA, DR MAŁGORZATA STOLARSKA-FRONIA, SEBASTIAN SCHELLER, SARA OMASSI, AGNIESZKA BARAŃSKA, ANITA WALTER, IRENE FERIA PRADOS, MIRIAM ZANZINGER
AWARDS: 1st PRIZE IN THE COMPETITION FOR THE DEVELOPMENT OF ARCHITECTURAL AND SCENOGRAPHIC CONCEPT DESIGN OF THE MUSEUM OF THE EASTERN BORDERLANDS OF THE FORMER REPUBLIC OF POLAND, A BRANCH OF LUBLIN MUSEUM IN LUBLIN
The Idea
The history of the Eastern Borderlands of the former Republic of Poland is a story which involves many of us very personally – it is related to our families, ancestors, our direct environment. For that reason, the very basic idea accompanying the creation of the architectural and exhibition projects was the common history: discovering it and contributing to it. The Museum of the Eastern Borderlands is supposed to be a place where people can encounter the past and the presence, where they can share their personal experience, histories, documents and heirlooms. It is supposed to be a place where people can look for their ancestors and restore disrupted family ties.
Reconstruction and Reconfiguration of Lubomirski Palace
The designers put strong emphasis on historic and aesthetic qualities of the heritage Lubomirski Palace. Simultaneously, they have discreetly equipped the building with all necessary technical infrastructure to make it possible for the place to offer an attractive cultural and entertainment programme – matching the standards of a modern museum – and to bring life to the Square. Protection and reconstruction of those elements of the building and its surrounding which are of historic and architectural value, are essential aspects of the concept design. Using the archive materials and analogies, the designers aim to restore the original form of the heritage object as well as to reconstruct wooden fixtures, colours and details.
The Exhibition
The concept design of the permanent exhibition of the Museum of the Eastern Borderlands in Lublin is based on the interpenetration between the historical time, space as well as ideas and phenomena. The exhibition presents the eastern borderlands as a space characterised by dynamic changes – a space where borders constantly change, where intercultural contacts, in their broad sense, take place, and where people of various social, ethnical and national background coexist – but at the same time it builds an image of those lands as an anchor, a sanctuary of the “Polishness.”
The exhibition path is designed to capture the imagination and engage senses of the visitors, and the interactive stands encourage to revisit the museum and discover something new.
The exhibition is aimed to foster the discussion on the identity and collective memory, and in this way to transfer the experience of the visitors outside the museum gates. The future museum should play a key role in creating a common memory of the Eastern Borderlands and their multicultural heritage, from which a sense of identity emerges.
Lubomirski Palace as Exhibit
Of interest is the decision to treat the architecture and history of the building itself as elements of the exhibition. This motif complements the exposition and is to be presented both with the help of appropriately arranged excavated elements showing selected layers of original paints, plasters, brick structures, and via multimedia – by the augmented reality. Using the VR headsets, the visitors will be able to transfer themselves to a desired period of building’s and city’s history and discover architecture, clothes, decorations and events from the past.
Museum’s Accessibility
The museum is planned as accessible to all social groups. The floor surfaces are designed as free from spatial barriers on all levels. There is also a lift in the central part of the building serving all storeys. Both the project of the exhibition and the equipment placed in all parts of the building are based on the solutions which allow visitors with various disabilities to enjoy the exhibition and which facilitate their orientation in the space.
