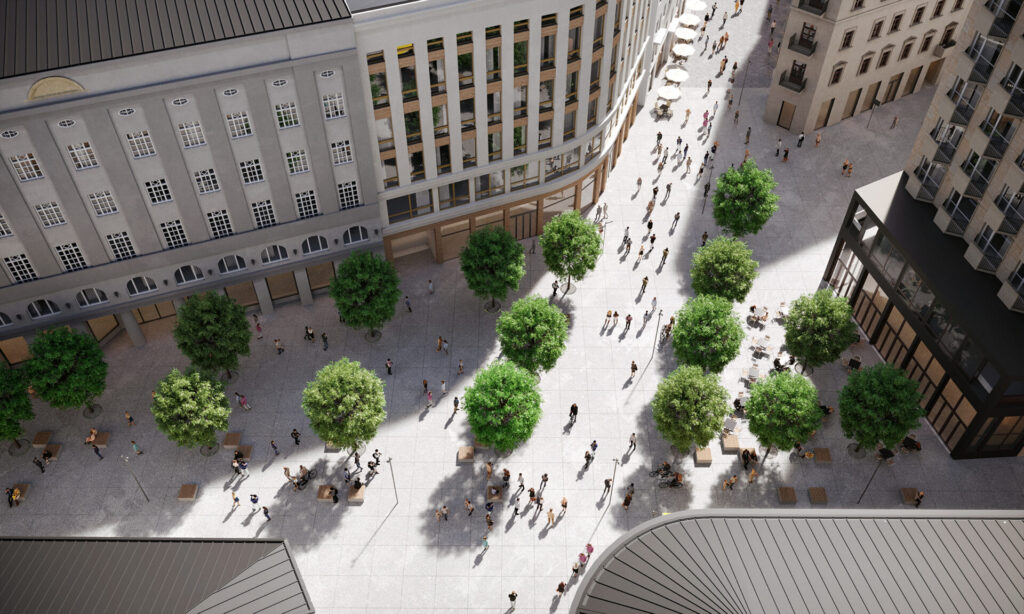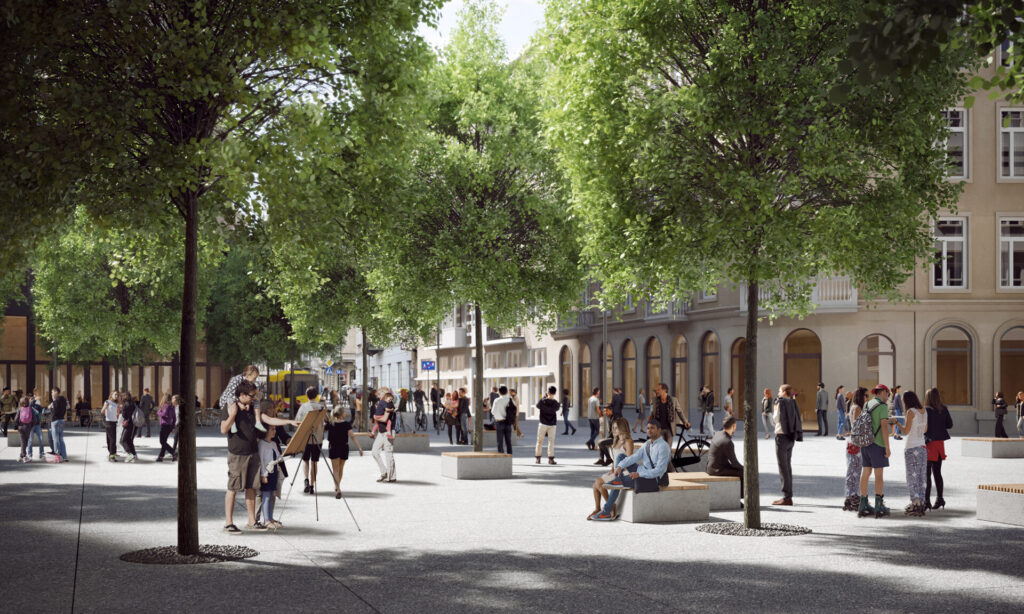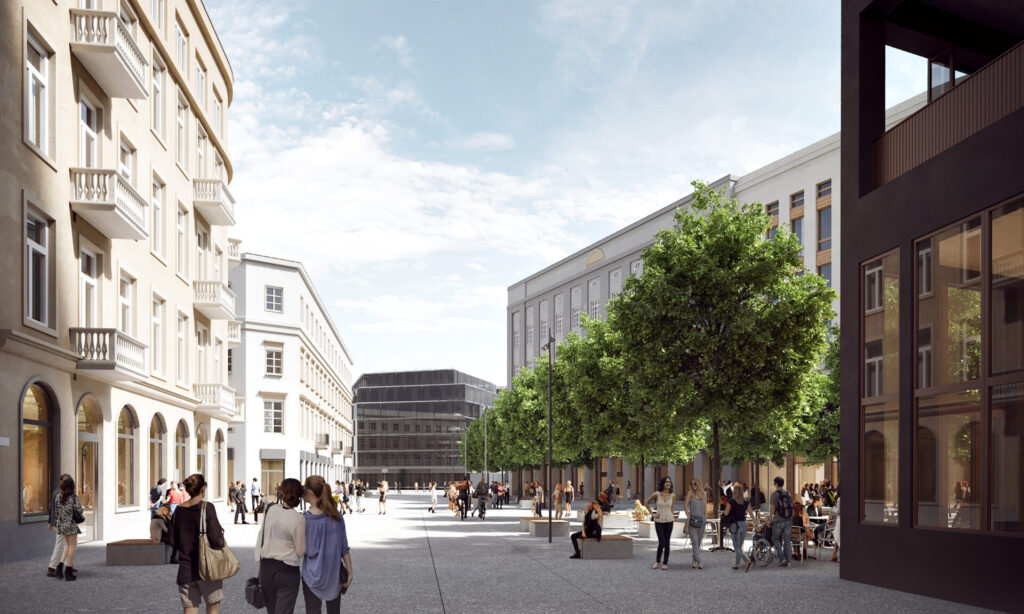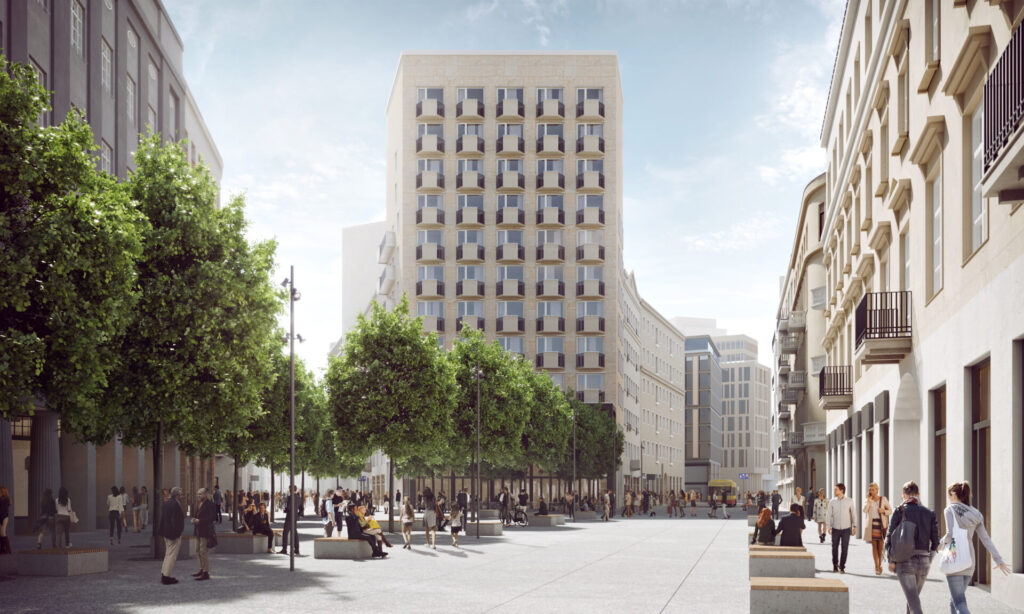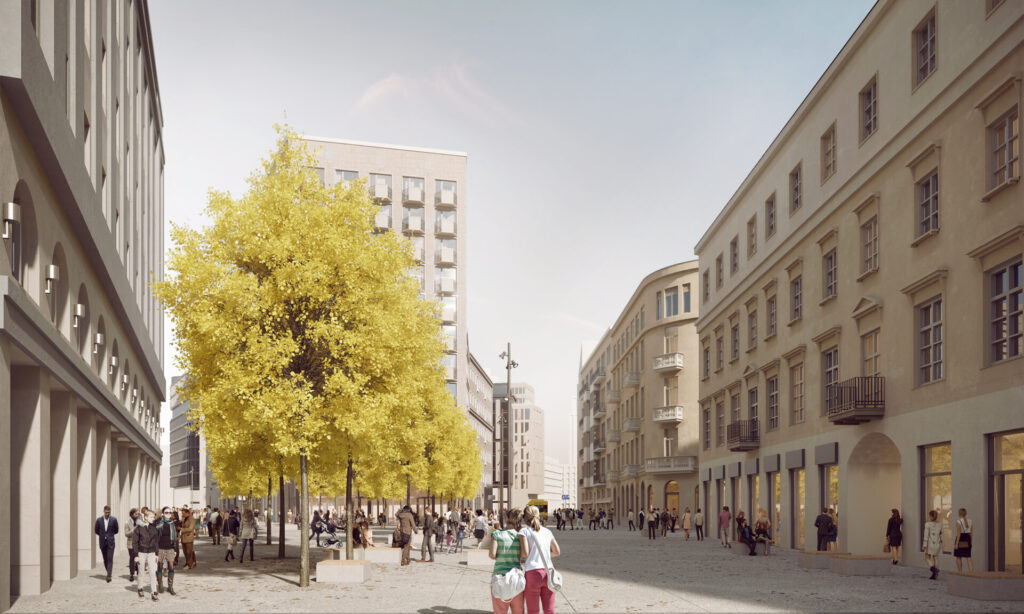FIVE CORNERS SQUARE
TYPE OF INVESTMENT: PUBLIC SPACE
INVESTOR: CAPITAL CITY OF WARSAW – MUNICIPAL ROADS AUTHORITY
LOCATION: WARSAW, POLAND
WXCA TEAM: SZCZEPAN WROŃSKI, PAWEŁ GRODZICKI, PIOTR ŁOSEK, ADRIANNA NOWAK
AWARDS: 1st PRIZE FOR THE DEVELOPMENT OF COMPLETE MULTI-DISCIPLINE DESIGN DOCUMENTATION FOR FIVE CORNERS SQUARE
Idea
Five Corners Square was historically a crossroads of the following streets: Bracka Street, Zgoda Street and Szpitalna Street with Chmielna Street – the intersection of Ujazdów-Grzybów and Chmielna Streets. The frames of the square and the walls of the urban interior were marked by the facades of five corner tenement houses erected in the second half of the nineteenth and early twentieth centuries.
The main objective of the project was to create a properly functioning urban space friendly and safe for pedestrians, cyclists, public transport and clearly regulating the rules of vehicular traffic.
According to the guidelines of the Municipal Roads Authority in Warsaw, the junction of Bracka, Chmielna, Zgody, Krucza and Szpitalna streets is to change its purpose and become a shared space. Thanks to the change of priorities, the previously crowded intersection will turn into a city square.
There will be free movement of pedestrians and cyclists on the square. Vehicles traffic will be regulated, providing residents with access to the property (also at Szpitalna and Górskiego streets), as well as maintaining the traffic of buses, which today go in a south-north direction along Krucza and Szpitalna streets with a frequency that does not interfere with pedestrian traffic. The conducted analyses show that the transit car traffic, which has so far run along this route, will be evenly distributed on the surrounding streets.
New city square
Newly planted, shade-giving trees, a fountain, modern small architecture, illumination – all this will create a prestigious public space. The introduction of deciduous trees between compact quarters will turn this square into a quiet enclave in the urbanized tissue of the city. The presence of trees will tame the open space of the square.
As part of the reconstruction of Five Corners Square, 22 field maples were designed, which at the time of planting in the ground will be 8-9 meters high. The positions of the trees were precisely determined, formed into four rows referring to the original urban layout of Five Corners Square. Their proper placement limits the impact of root balls on the existing underground infrastructure and the location of fire routes to buildings.
The construction of Five Corners Square is part of a wider process of revitalization of public spaces in the centre of Warsaw.
