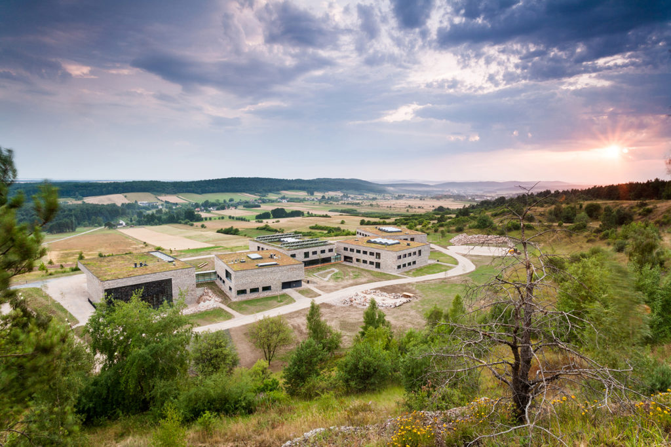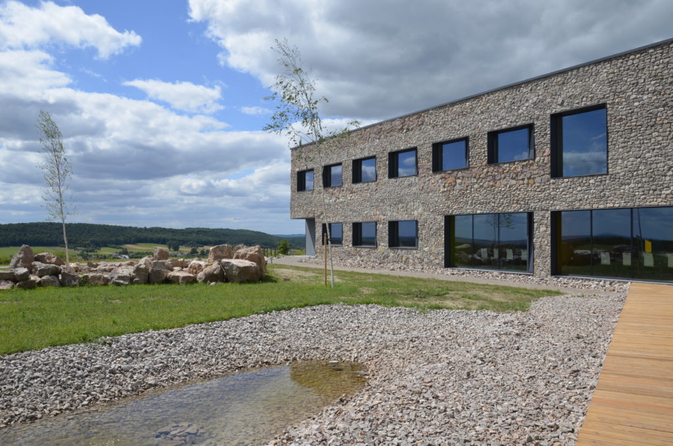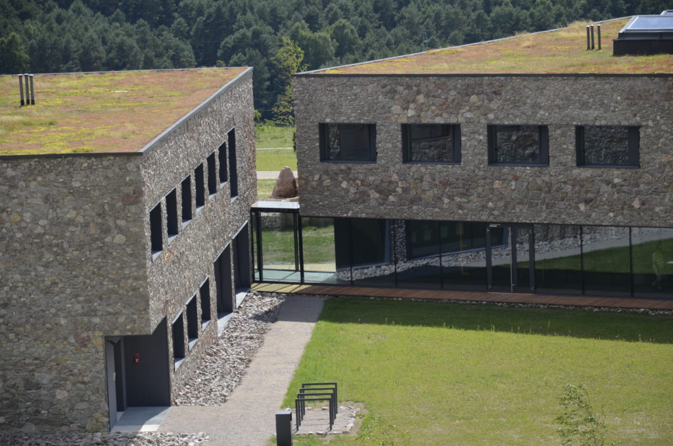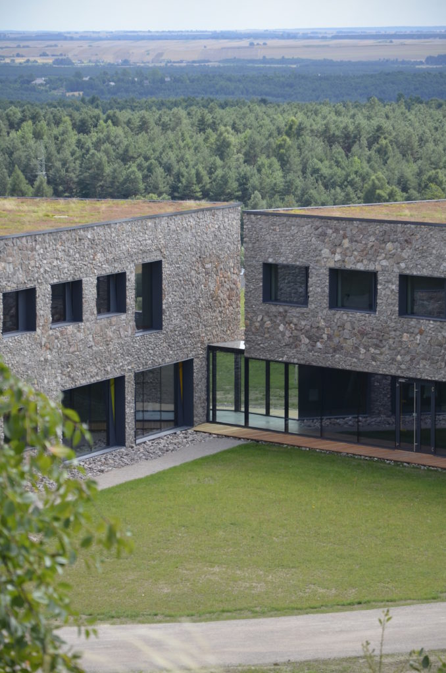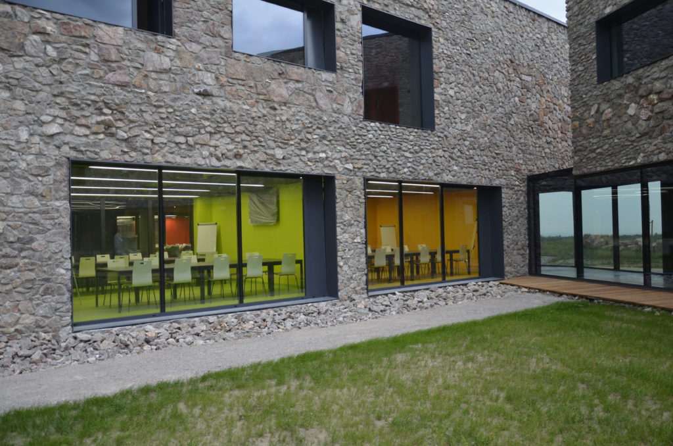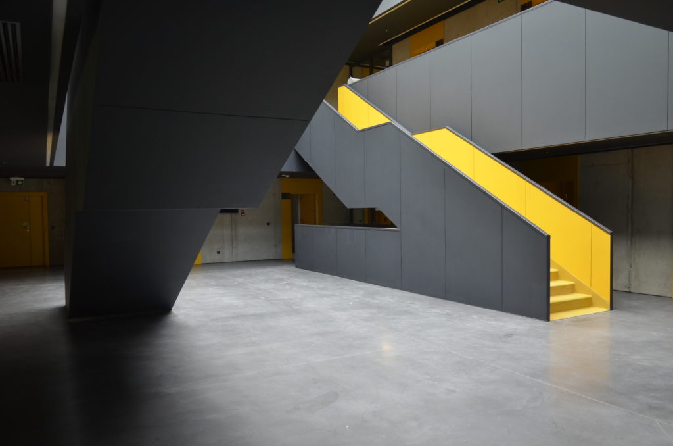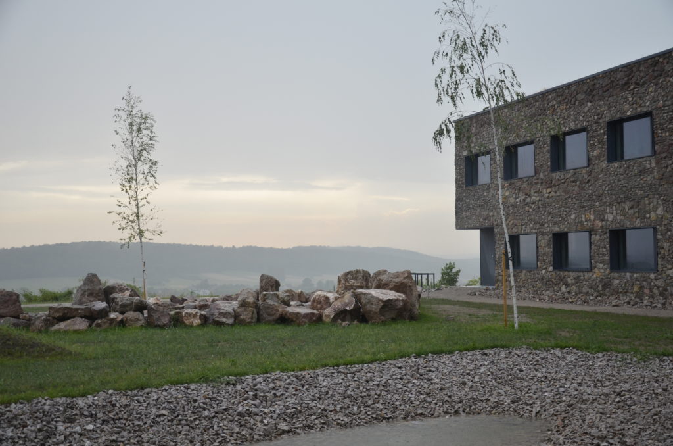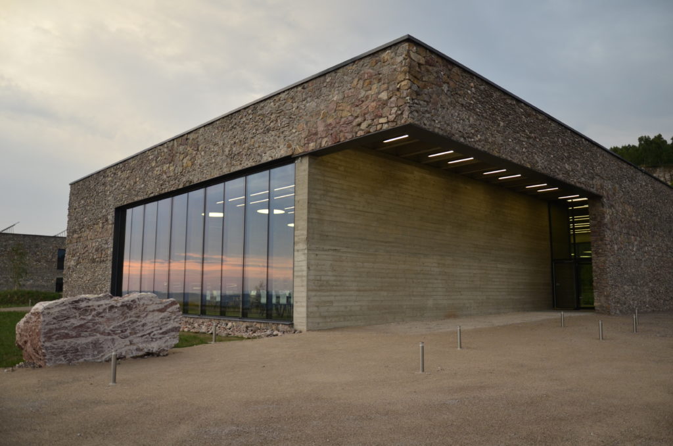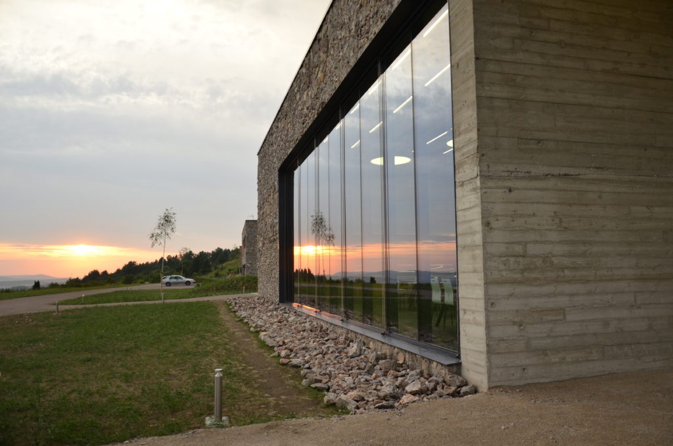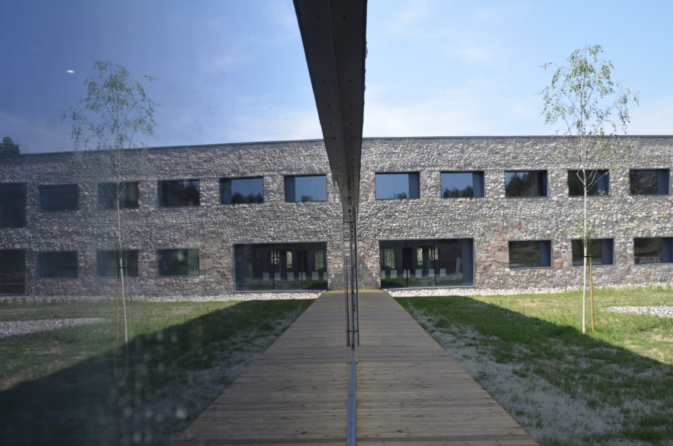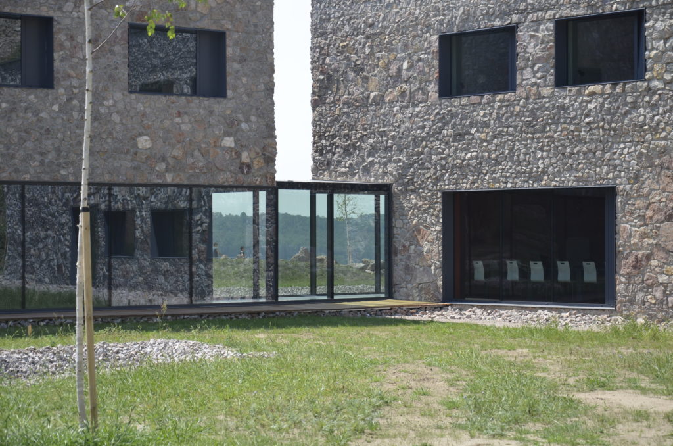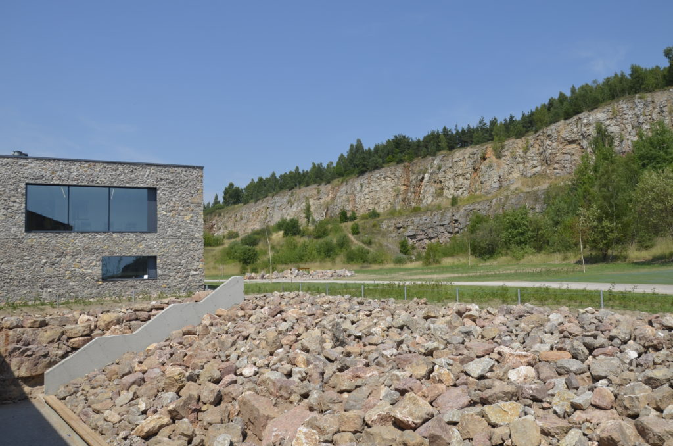EUROPEAN CENTER FOR GEOLOGICAL EDUCATION
TYPE OF INVESTMENT: PUBLIC UTILITY FACILITY- HOTEL AND CONFERENCE CENTRE WITH LABORATORY AND EDUCATIONAL FACILITIES
INVESTOR: UNIVERSITY OF WARSAW
LOCATION: CHĘCINY, POLAND
WXCA TEAM: SZCZEPAN WROŃSKI, ZBIGNIEW WROŃSKI, PAWEŁ GRODZICKI, KRZYSZTOF BUDZISZ, MICHAŁ CZERWIŃSKI, KATARZYNA FASZCZEWSKA, EWA GAJDA, MACIEJ RUDNICKI, MARCIN JURUSIK, AGNIESZKA NOWICKA, KATARZYNA KWIATKOWSKA, JACEK HAWRYLAK, MARTA SĘKULSKA, PATRYCJA MICHALAK-DĘBIEC
AWARDS:
- 2nd PRIZE IN AN INTERNATIONAL COMPETITION AND INVITATION TO DIRECT NEGOTIATIONS
- EUROPEAN PROPERTY AWARDS: BEST PUBLIC SERVICE ARCHITECTURE 2015- 2016 FOR THE EUROPEAN CENTER FOR GEOLOGICAL EDUCATION
- ECO- AND USER-FRIENDLY FACILITY OF THE YEAR IN THE EUROBUILD AWARDS FOR ARCHITECTURE 2016
- NOMINATED FOR MIES VAN DER ROHE AWARD 2017
The ECEG complex is comprised of five buildings: The Main Building, the Educational Building, with the laboratory, and three modularhotel buildings- two student halls of residence, and one high- standard facility for guests of the Center was designed with a capacity for ce.240 guests.
Heat pumps with a ground heat exchangerprovide the buildings with the main source of heat and cooling. The lower source is comprised of 91 wells to a depth of 120 m.
- European Center for Geological Education
- European Center for Geological Education
- European Center for Geological Education
- European Center for Geological Education
- European Center for Geological Education
- European Center for Geological Education
- European Center for Geological Education
- European Center for Geological Education
- European Center for Geological Education
- European Center for Geological Education
- European Center for Geological Education
- European Center for Geological Education
