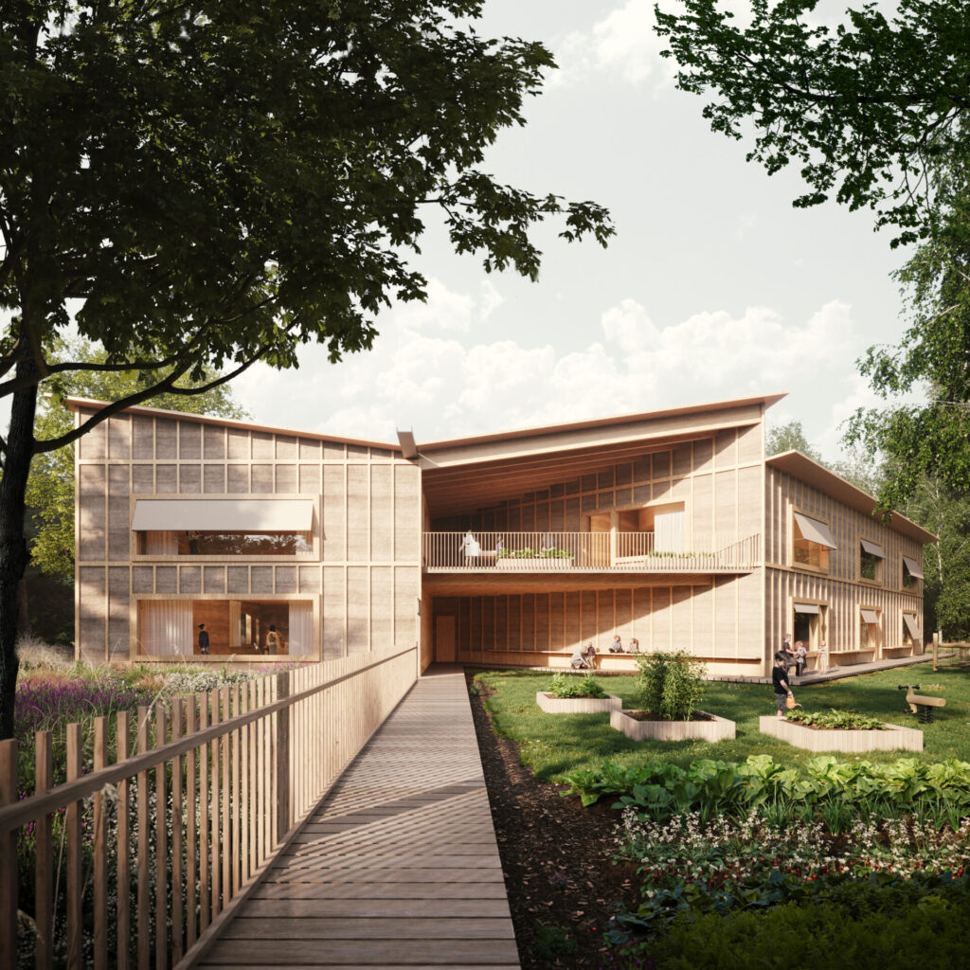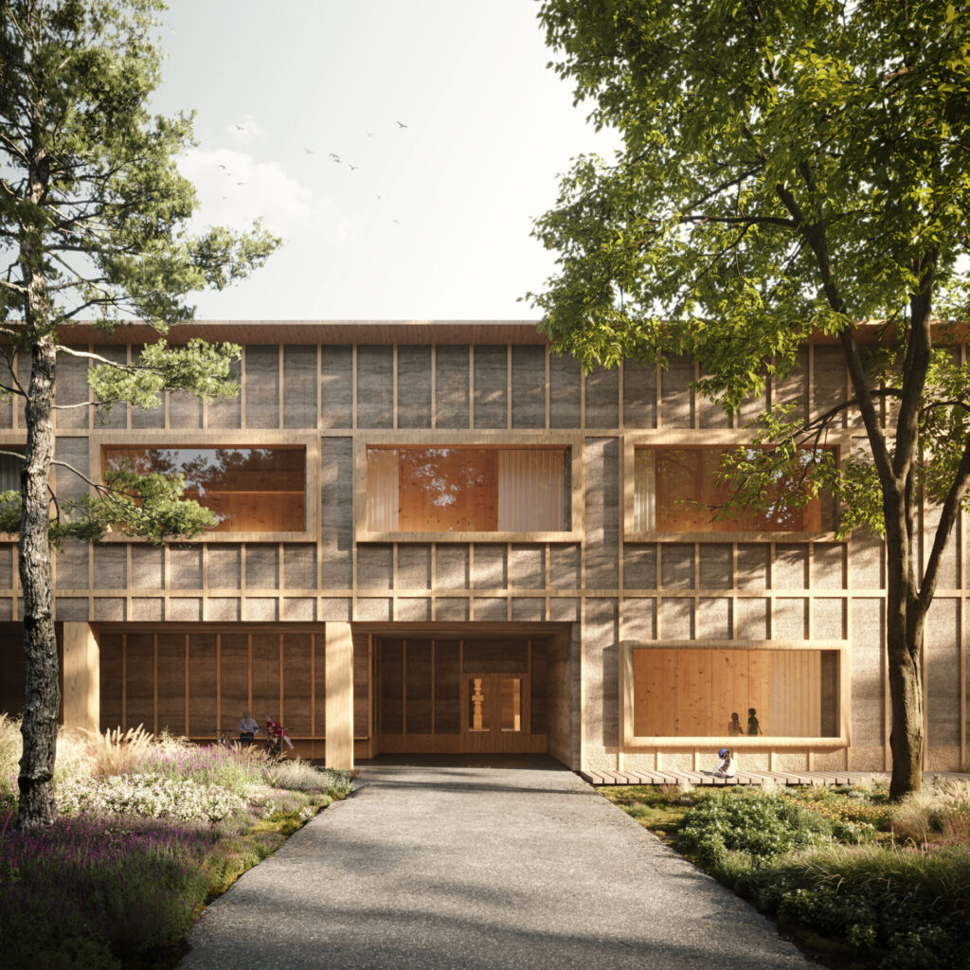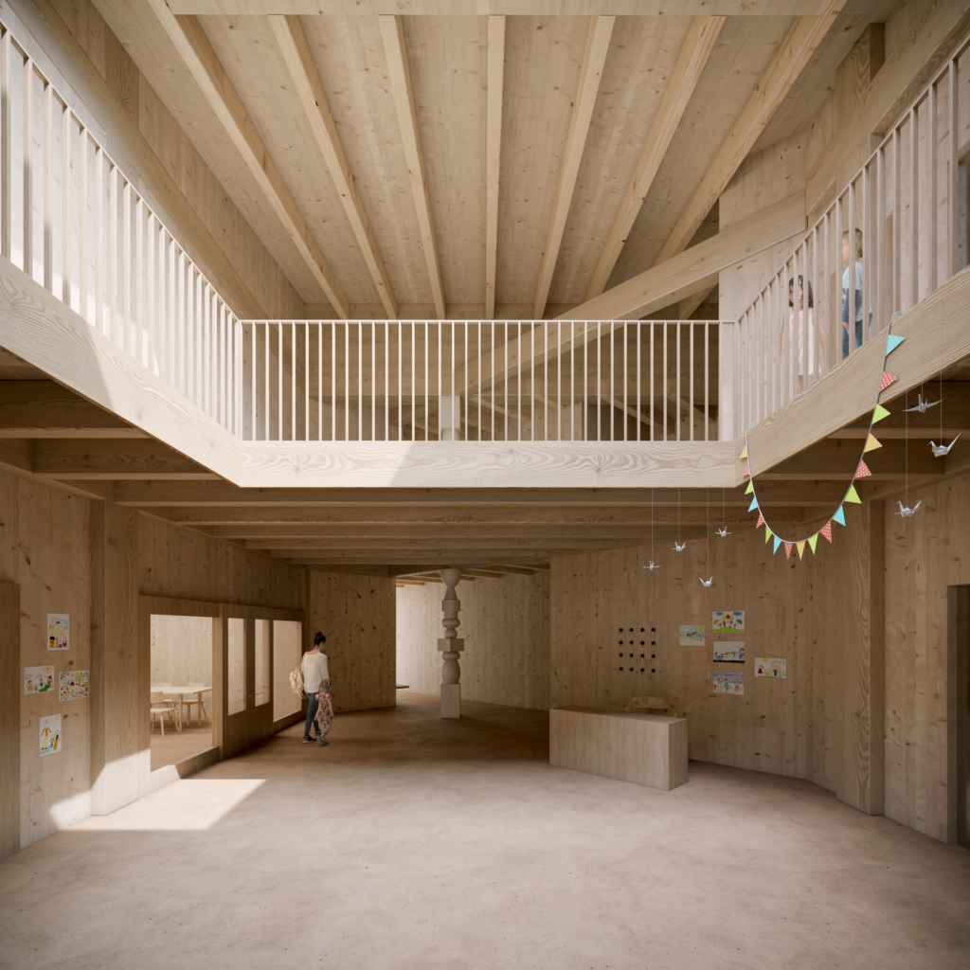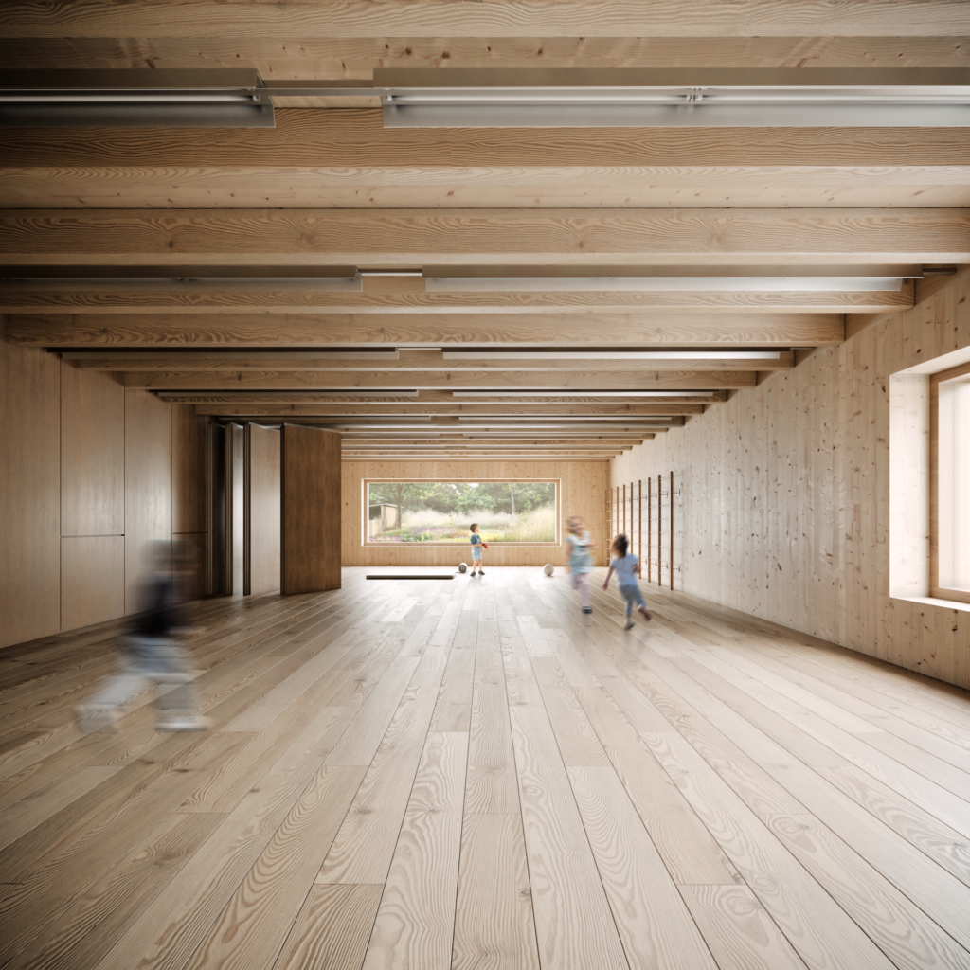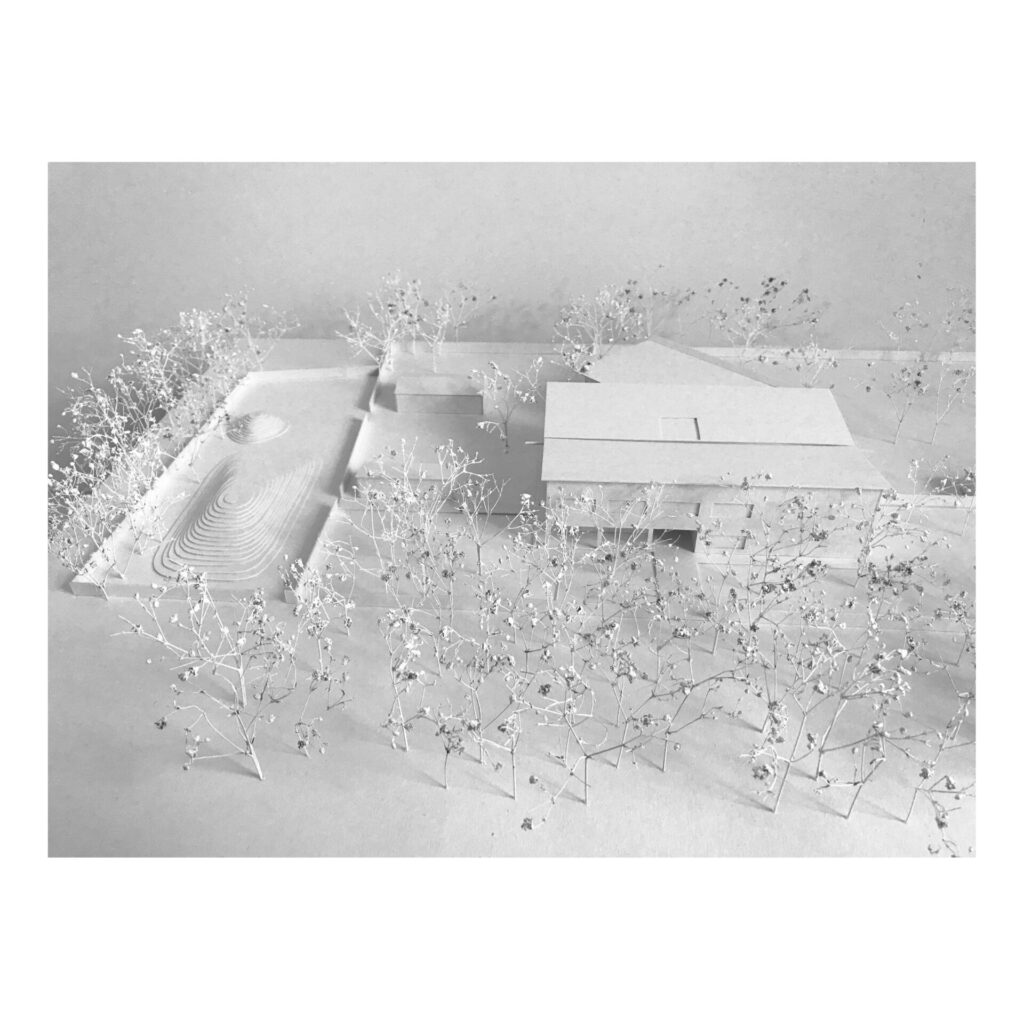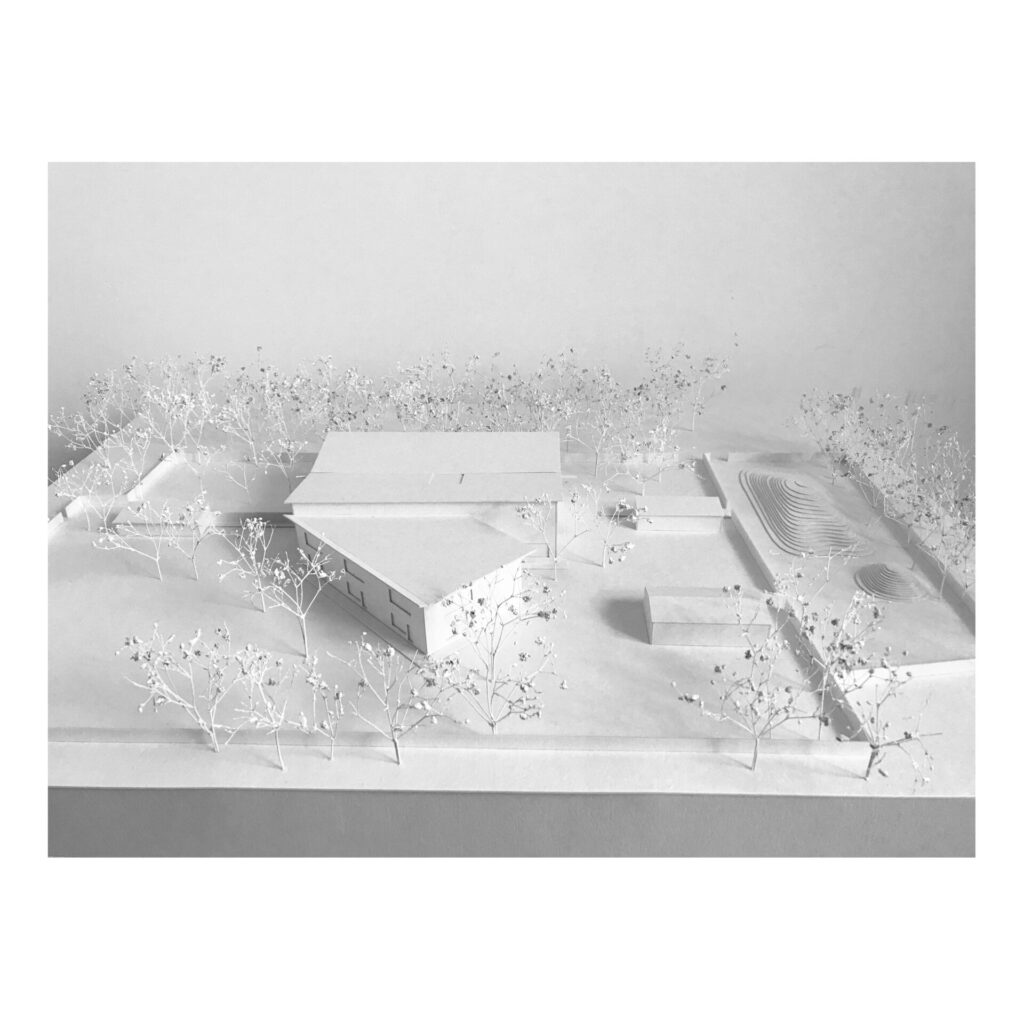Energy efficient preschool in Michałowice
INVESTMENT TYPE OF DEVELOPMENT: PUBLIC AMENITY
INVESTOR: MICHAŁOWICE COMMUNE
LOCATION: MICHAŁOWICE, POLAND
WXCA TEAM: SZCZEPAN WROŃSKI, MICHAŁ STARZYŃSKI, EDYTA FILIPCZAK
AWARDS: 3rd PRIZE AND HIGH COMMENDATION FOR CLIMATE NEUTRAL SOLUTIONS IN THE COMPETITION FOR PRESCHOOL ARCHITECTURAL DESIGN ORGANIZED BY MICHALOWICE COMMUNE AND THE ASSOCIATION OF POLISH ARCHITECTS (SARP)
Underlying the design of the preschool facility in Michałowice is a general rule to use only natural, eco, and breathable materials that are safe for children. For that reason, a hempcrete has been chosen as a building material. Not only does it make the façade look attractive but above all it helps to create a healthy microclimate indoors and has excellent thermal insulation properties. Other solutions applied are as follows: the use of carbon-negative or zero-carbon materials (such as wood, clay or already mentioned – hempcrete), an effective functional and spatial layout of the building based on the alignment according to cardinal directions to allow for the optimal amount of daylight, as well as the maximal use of energy from renewable resources or finally – landscaping that promotes biodiversity.
Healthy and friendly place
The main objective of the designers was to create a healthy, friendly and attractive place for the education of the youngest children. Thus, the classrooms are deliberately and consistently designed to face south for in that way an optimal amount of daylight can be brought to them. The other functions which do not need so much daylight are for that matter located in the north section. Despite its modular construction consisting of two interlocking elements, the preschool’s building forms a compact unit. A sculpted column, which marks the centre of the space connecting both parts of the building and which symbolically separates the main part of the object from the classroom zone dedicated to the youngest users, becomes in that way a distinct element of the interior. The proposed functional layout is clear and effective in terms of circulation. At the same time, the building zones are distinctively separated. The teaching space is located entirely in the southern and south-western parts, whereas the kitchen, as well as the administration office and utilities are to be found in the best communicated area of the north-eastern part of the building. To integrate the building with Szkolna Street and services available there, the common room is located in the part closer to the passers-by and facing the West. Such an arrangement of the functions allows for the preschool to be used outside of the working hours with the teaching zone being independent.
Biodiversity
The building form introduces naturally a division into 4 zones, each of which has a unique pro-environmental role. To the north, there is a densely vegetated biodiversity area that is supposed to be free of human intervention. It is there that the little explorers will be discovering the world of fauna and flora. The building will be surrounded by greenery on all sides. On the south side, deciduous trees will be planted which will provide natural shade in summer, and in winter, when the leaves are fallen, will not block the natural light. On the north-eastern side, for that matter, evergreens and ivy will grow to protect against the wind in all seasons. For obvious reasons, a playground for younger and older children is also planned. It will make use of the existing features of the terrain and natural ground. The preschool will also have its fruit and vegetable garden and greenhouses.
Sustainable solutions
In order to increase the energy efficiency of the building, almost 70% of the roof is integrated with renewable energy sources, and the remaining parts are covered with extensive greenery. The aerodynamic shape of the roof allows for the installation of a rainwater collection system and drainage of the water into several retention tanks. Some of the water will also flow down into rainwater harvesting bowls and permanent rainwater harvesting tanks distributed over the entire site. The water circulation system not only makes it possible for the water to be reused – for watering plants, for activities in the kitchen, for doing laundry or washing floors – but it also significantly contributes to the microclimate of the greenery surrounding the building.
