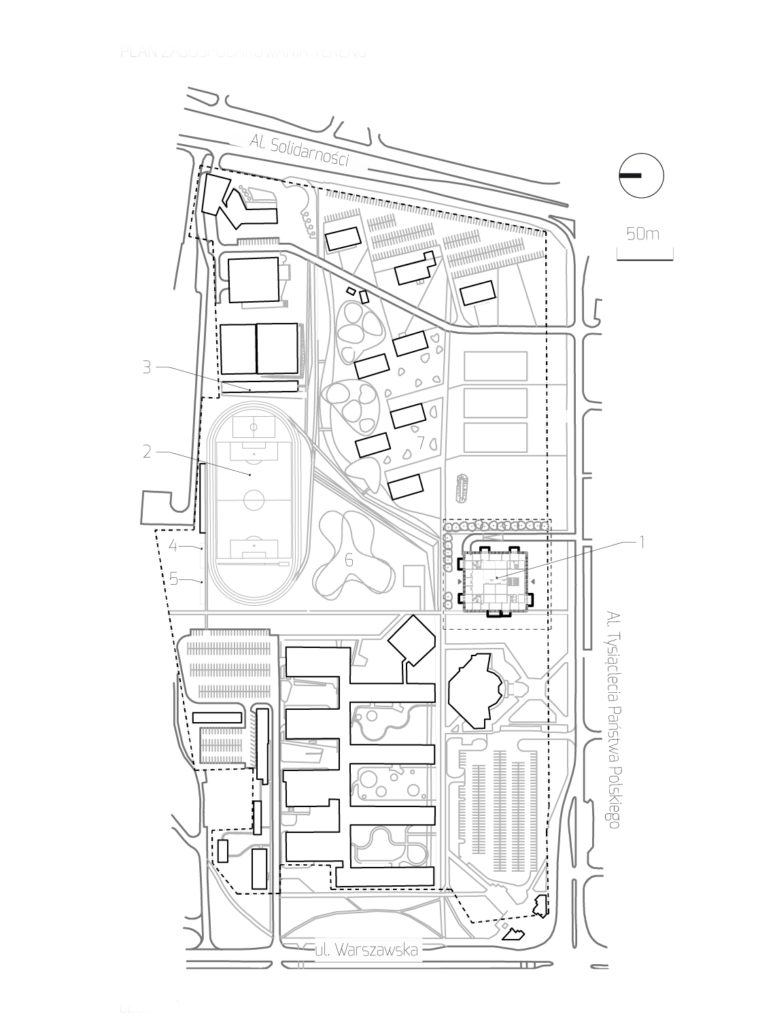Development of Technical University in Kielce
- TYPEPUBLIC USE
- INVESTORKIELCE TECHNICAL UNIVERSITY
- LOCATIONKIELCE, POLAND
- FLOOR 8540 m2
- AREA 17,7 ha
- DATE2012r.
- AWARDMentioned in competition for development of student campus of Technical University in Kielce. Organizer: Technical University in Kielce and Union of Polish Architects.
- TEAMSZCZEPAN WROŃSKI
ZBIGNIEW WROŃSKI
MARTA SĘKULSKA,
AGNIESZKA STACHAŃCZYK,
EWA GAJDA,
KATARZYNA BŁASZKIEWICZ,
RAFAŁ KŁOS
The idea of the project was to create a representative building with a clear layout, functional, working like an integrated circuit.
The area of Kielce Technical University is constantly changing. New buildings arise for didactic and sport purposes. Particular cubatures are attached to the univresity's functional system. The basic assumption of the presented project was to complement the campus' functional offer without distorting the existing arrangement. It was crucial to integrate the area's specific functions via a system of internal communication, and add a new quality to the space, allowing for its identification. The programme aided functions are based on information flow. The conference center is a place to generate and exchange it. Office spaces, on the other hand, process information for further sending it out to join the global structure of knowledge exchange.
The designed building forms a set of perpendicular planes. The elevation is a glazed surface, contrasted by intransparent elements, making the façade serious in character. Their layout is not a matter of chance, it reflects the functional layout of the building. The fully glazed planes mirror the cubatures of the offices, highlight the entrances and the building's representative spots. The building's form is enriched with protruding glassed cubatures for seminar rooms and computer laboratories. All the elevations are treated as equal, since the building needs to remain representative from all sides – from the outside of the plot – Tysiąclecia Państwa Polskiego Ave., from the side of the didactic facilities of the Technical University, from the side of the dormitories, and from the side of the designed development and the stadium. Two entrances lead to the inside of the building: the main entrance from Tysiąclecia Ave., with its aquare, and another one at the opposite side of the building, facing the outdoor event area.
- site plan
