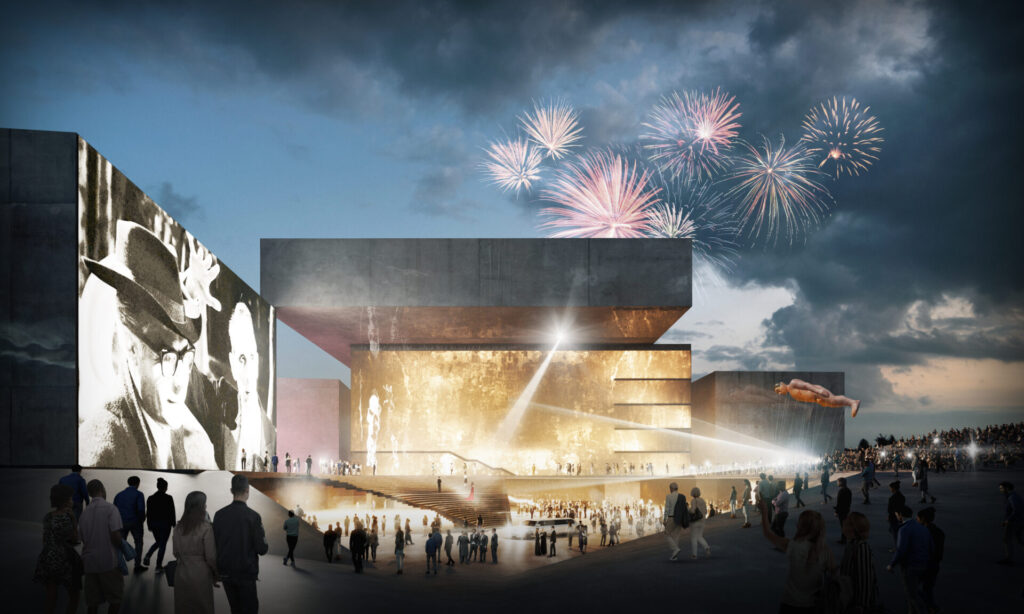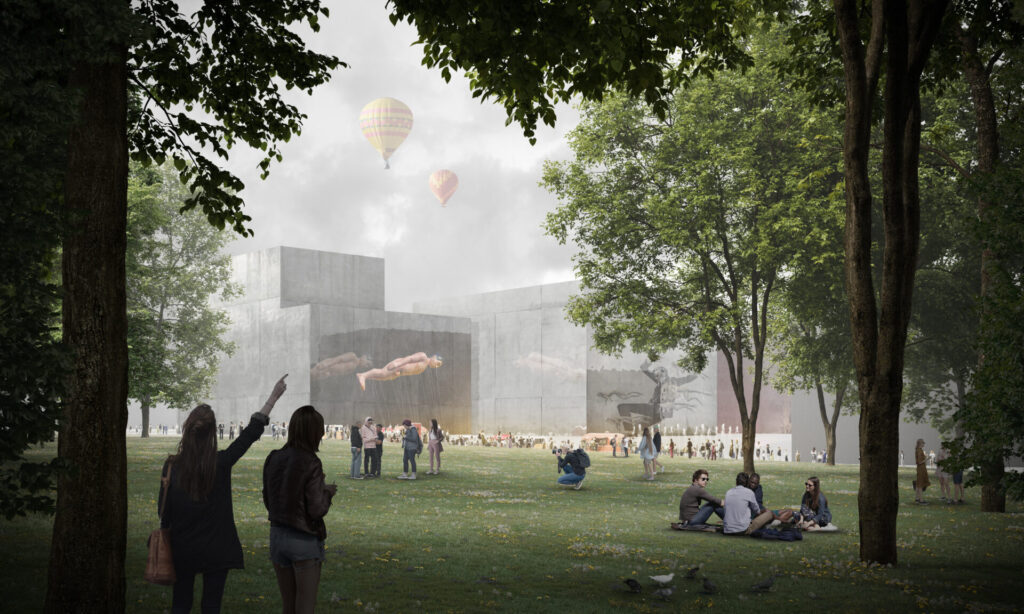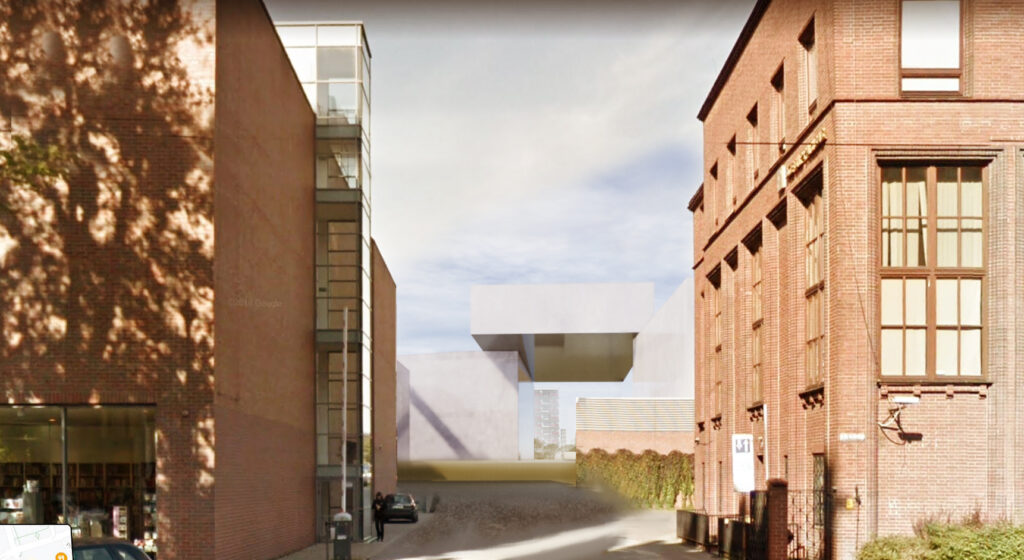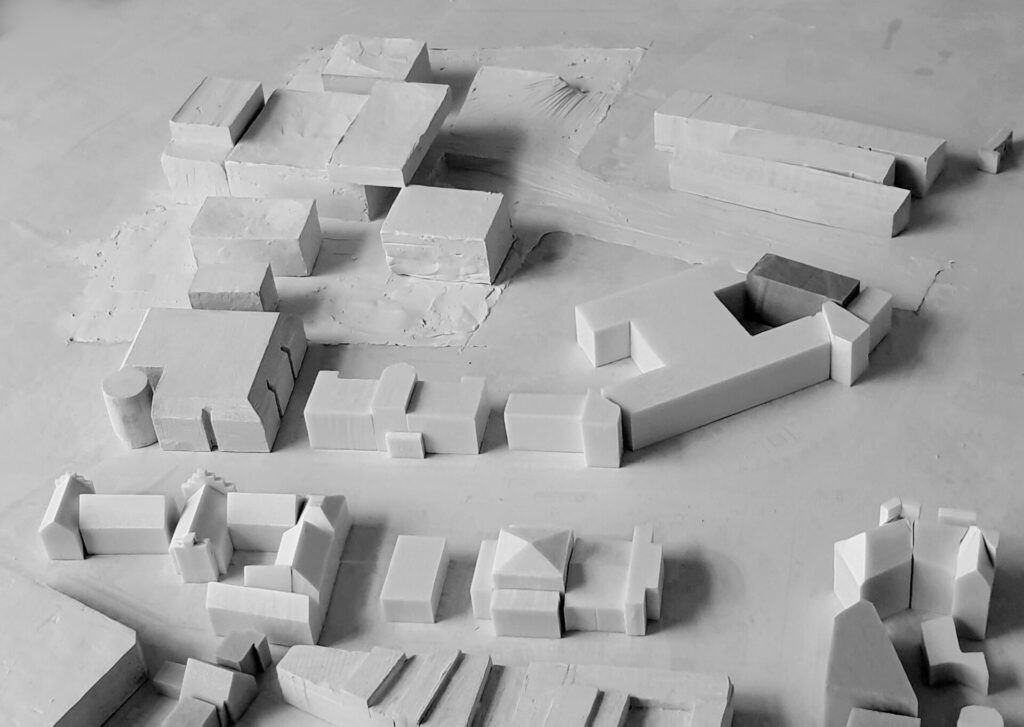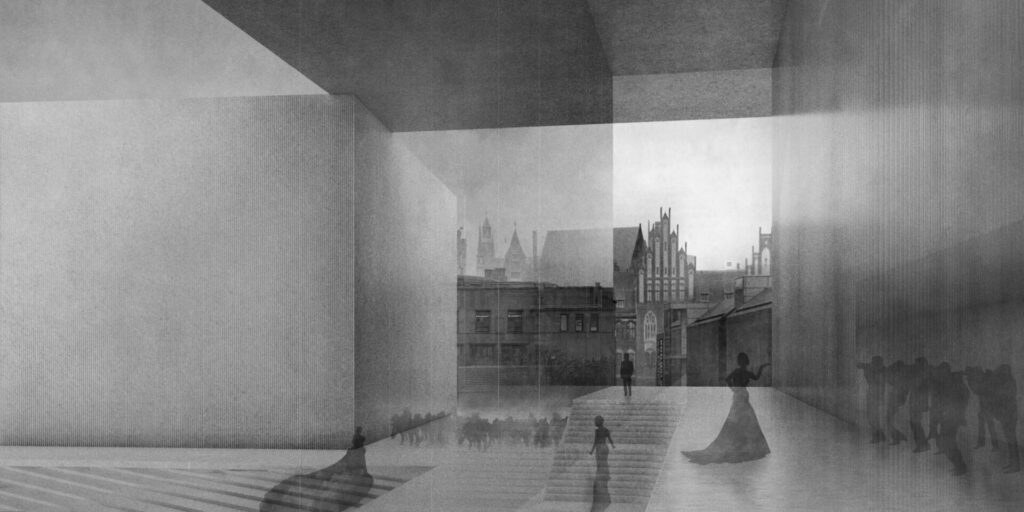CAMERIMAGE EUROPEAN FILM CENTRE
TYPE OF INVESTMENT: PUBLIC FACILITY
INVESTOR: CAMERIMAGE EUROPEAN FILM CENTRE
LOCATION: TORUŃ, POLAND
WXCA TEAM: SZCZEPAN WROŃSKI, ANDRZEJ BULANDA, MICHAŁ CZERWIŃSKI, MICHAŁ SOKOŁOWSKI, ANNA MAJEWSKA-KAROLAK, ZUZANNA ROSIŃSKA
The concept of the European Film Centre Camerimage is a vision of a space that inspires to experience and search for new approaches to the surrounding reality. Space of integration, exchange; sharing reflections, observations, creativity. A space animating a rich cultural and recreational program for a wide range of local and supra-local communities. In this way, it is to constitute a worthy setting for the implementation of important functions and mission of the Film Festival as a platform for creative exchange, dialogue, exploration and inspiration.
IDEA
The concept was created in search of a form that would most fully harmonize and express the value of existence in the planned location of the European Film Centre Camerimage. The presented vision is to offer an attractive, sustainable concept of space development on the border of the tissue of the medieval city and the post-war substance, integrated with the green, boulevard park complex surrounding the centre of Toruń. The desired balance between historical continuity – continuation and building new perspectives and approaches to the surrounding reality is to inspire new, creative, critical and bold visions of the future.
CONTINUATION
The layout of the buildings grows out of the fabric of the medieval city. It co-creates a network of multifunctional squares and squares connected to park areas from the west and north. It shapes the representative, urban interior in the central part of the plot – integrating the rich program of the entire film centre complex with the surrounding cultural facilities. The spatial layout continues and strengthens the existing network of multi-layered connections – scenic openings, urban accents and dominants. The form received from the adjacent areas (from the north and west directions) is to be a worthy spatial setting – an introduction (gate) to the oldest part of the city. In the views from the south and east, it harmoniously and non-invasively fits into the perspectives of medieval streets and scenic openings. It is to appear as a contemporary, elegant form mediating between the medieval tissue and the 20th-century, post-war structure of free-standing blocks scattered in a green landscape. The proposed dimensions correspond to the dimensions (heights) of buildings in the immediate vicinity. The conditions related to the landscape protection of the shape of the old town – an area inscribed on the UNESCO list – were considered, also included in the local law determining the directions of spatial development. The ECFC complex itself, through a number of multi-level – internal and external spaces, terraces and viewing openings, offers attractive, distant and close perspectives, frames and shots of the surroundings.
TECTONIC SPATIAL INSTALLATION FOR CONTEMPORARY FILM ART
The tectonic, large-spatial, interactive „installation” is intended to offer spacious platforms, spectacular roofs, more or less sheltered meeting places, large-area screens and backgrounds. Using frames, plans and material solutions strongly reacting with light, it creates and finds various relationships with the closer and more distant environment, with the multi-layered past and present. It is to inspire a multi-sensory experience of visual phenomena, to reflect on the coexistence and mutual relationship of a human and his/her environment, and finally to inspire dreams about possible scenarios of harmonious, sustainable development of culture in the future.
MULTISENSORY SPECTACLE – THE IDEA OF SPATIAL AND MATERIAL SOLUTIONS
Perception is a biased process. We see what we know, what we remember, what we want and what we can see. On the line between our perception – the impression of reality and objective reality there are so many processes and phenomena – both physical and chemical as well as interpretative – that we can only assume, imagine what the world around us is. These study assumptions for spatial and material solutions are focused on interest, enabling the recipients and users of the object – to search for and build a new, individual perception. It is to be an invitation to reach for – and juxtapose different contexts of the environment, selected layers of natural and cultural history, collective memory, the impression of the moment, the richness of natural phenomena – more and less processed – in the experience of the space of the European Film Centre Camerimage.
PHOTOSENSITIVE
Façades, extensive coatings of external and internal walls as well as multi-planed, large-area (photosensitive) screens are to create a dynamic spectacle reflecting natural, weather, atmospheric phenomena, record and transmit in real time a variable image – conditioned by the direction from which the recipients (moving) observe, the quality and angle of incidence of light. Depending on the angle of incidence, the sun’s rays penetrate (in autumn and winter) into the interior, heating massive inner walls or reflect, shade the interior (in summer).
EXPERIENCE OF THE RELATIONSHIP BETWEEN NATURE AND CULTURE – ECOLOGY
Multi-sensory, aesthetic experiences are to be built with actual physical phenomena occurring in space, supporting energy management in the facility. In addition to operating solar energy, it is also properly planned retention, flow and evaporation of rainwater, air flows (natural ventilation in selected zones). In this way, the façade – the skin of the buildings acts as a filtering coating – mediating between the external and internal environment, builds a wealth of diverse environmental experiences in public spaces. Among the numerous solutions of pro-ecological heating, cooling and energy recovery systems, it is preferable to use solutions based on simple phenomena such as thermal accumulation of massive elements, management (flowing, evaporation) of rain, appropriate composition and materialization of surfaces exposed to sunlight (heating, shading, absorption, release, conversion of solar energy).
THE EDUCATIONAL DIMENSION OF DIRECT EXPERIENCE OF NATURAL PHENOMENA IN THE ENVIRONMENT
An important aspect, and in the context of investments in a special, unique public space with an anticipated – wide, supra-local cultural impact – is the aspect of shaping environmental awareness. Preferred solutions based on simple, well-known phenomena can be directly felt, perceived by the users of the space. Positive experiences of the changeability of nature experienced through a multitude of atmospheric phenomena projected on large-space, light-sensitive layers of tectonic composition – are to inspire reflection on creativity, culture and nature, the relationship between a human and the environment, inspire to create new, perspective visions of the present and a wise, better future.
PROGRAMMATIC AND SPATIAL ASSUMPTIONS – URBAN CONTEXT
The concept was shaped in search of a form that offers an accessible, park-like setting, inspiring free direction of the ECFC’s internal and outdoor program, in relation to a unique environment. It offers a number of perspectives:
- coupled with the urban layout of a historic, medieval city;
- reaching back to the memory and imagination of non-existent forms of the past: (revealing themselves in the organic geometry of the terrain in the area of the lowered square, the entrance to the festival centre, the open-air auditorium above the underground cinema halls evoking the course of the former moat);
- perspectives of forms evoking associations with the geometry of military buildings;
- and finally – perspectives intertwining with the nature, with the park, boulevard, concept.
PARK
Appropriately withdrawn, spaced relative to each other, compact blocks give way to the park area, creating a sequence of green squares, squares, a network of avenues and passages. The urban interiors articulated in this way open up to the park space, constituting an invitation to explore them freely. Their openness and accessibility, as well as convenient connection with the road communication system (supply / delivery via the above-ground pedestrian route) is to offer a flexible solution enabling the extension of the internal program of facilities with external activities: in the form of outdoor film screenings, exhibitions, fairs, workshops, symposia and other educational, cultural and recreational events – in a landscape, park scenery. The key to shaping forms is to focus on solutions that provide spatial setting and inspiration for the multitude of programmatically spatial scenarios. The whole composition is to co-create and strengthen the feeling of continuity of a lively, recreational, linear park complex on a city-wide scale.
OTHER TECHNICAL AND PRO-ECOLOGICAL ASSUMPTIONS
- The multifaceted phenomenon of integrated energy flows of the earth, sun, water, as well as living, green nature – is to reflect the actual system of technical solutions optimizing the relation of the share of renewable energy in the energy consumed in the process of construction and use of the facility. In addition, among the numerous solutions of pro-ecological heating, cooling and energy recovery systems, solutions based as much as possible on simple phenomena such as thermal accumulation of massive elements (natural ventilation – passive cooling – as much as possible – in common spaces, which do not require precisely controlled climate parameters), rain management (flowing, evaporation), appropriate composition and materialization surfaces exposed to the sun’s rays (heating, shading, absorption, release, conversion of solar energy)
- Green roofs – swamp gardens. The pro-ecological element is to propose gardens on the roofs of buildings in the form of a basin in a slight depression, where swamp gardens are located. During rainfall, periodically flooded simulate natural micro humid environments. According to the global trend of restoring these once frequently encountered components of nature, they are also commonly used in cities on roofs, underground parking slabs, covers of communication routes. It aims here at producing biodiversity in the urban environment, especially in intensively built-up districts. Excess water during heavy rainfall is discharged into the collector supplying the watering system. Swamp collections are characterized by a wealth of species of plants, small animals and insects, which due to increased anthropopressure are rapidly extinct in the last 10-15 years. The systemic, administrative restoration of biodiversity in large European agglomerations shows the importance of this problem.
- Possibly balanced disposition of cubature and permanently built-up areas in relation to the green surroundings. Compact, space-efficient above-ground and underground cubatures.
- The functional and spatial arrangement of compact solids based on an essentially orthogonal structure with a clear geometry, enabling rational, pragmatic, and therefore ecological and economic disposition of the program inside the cubatures.
