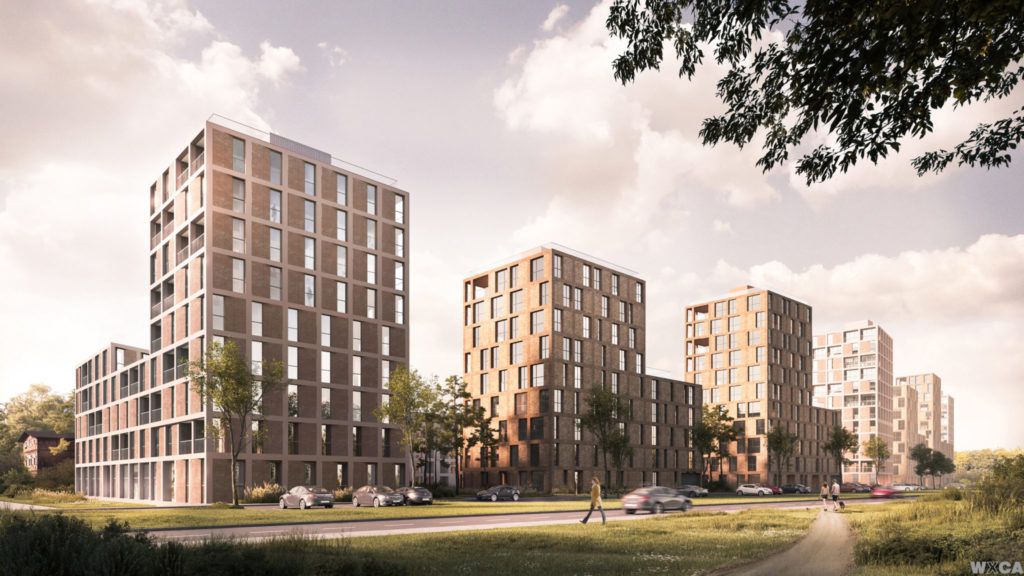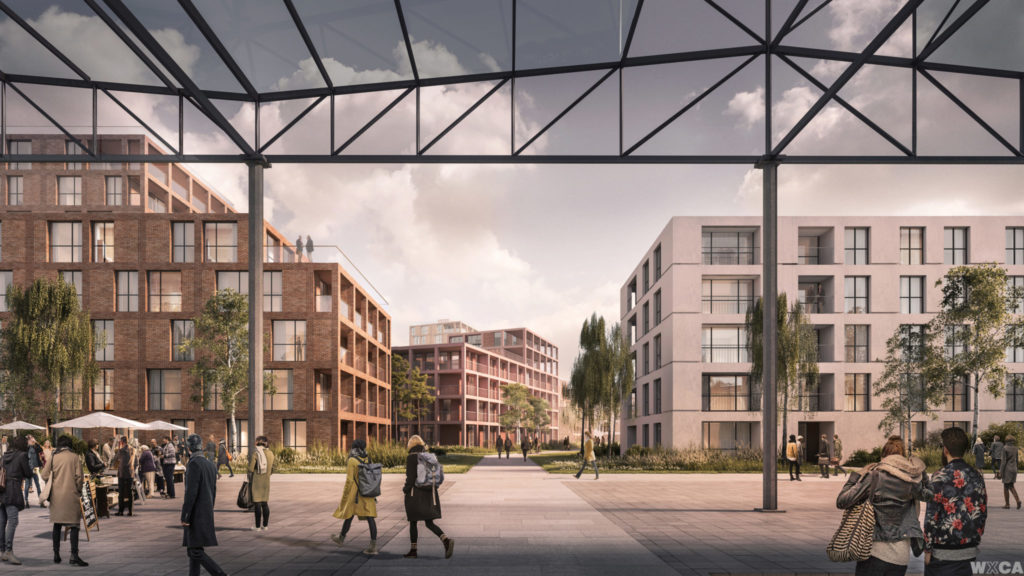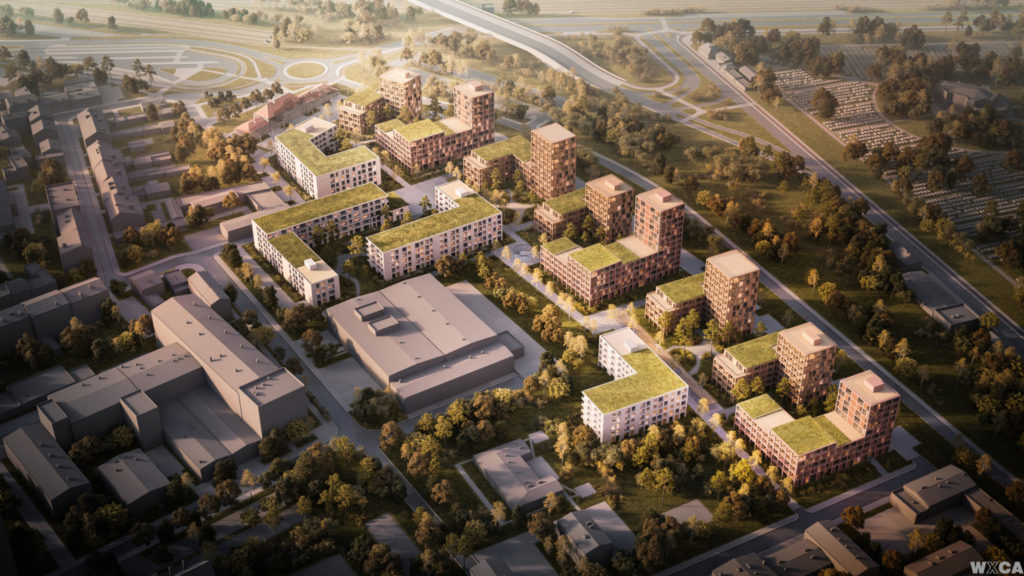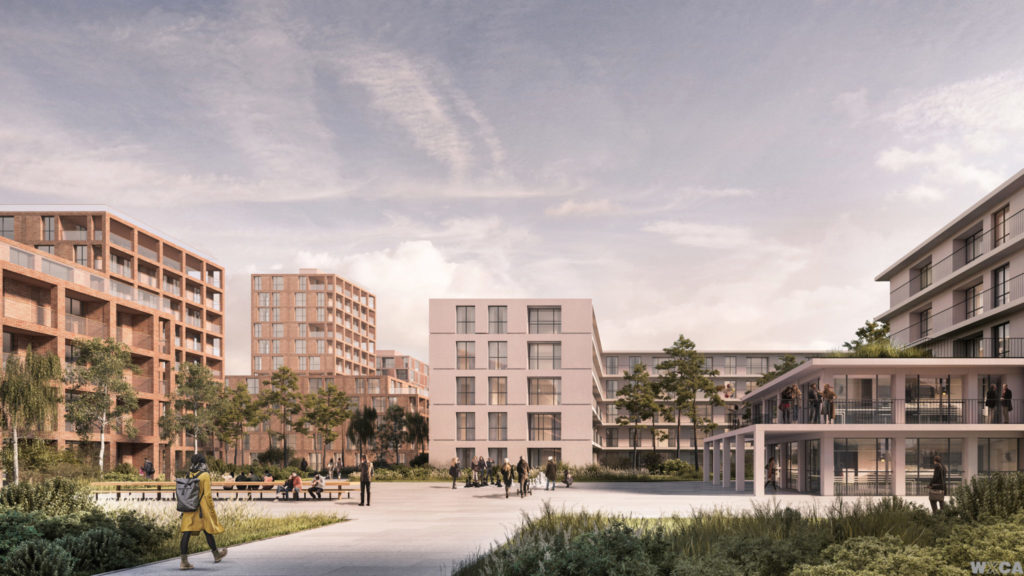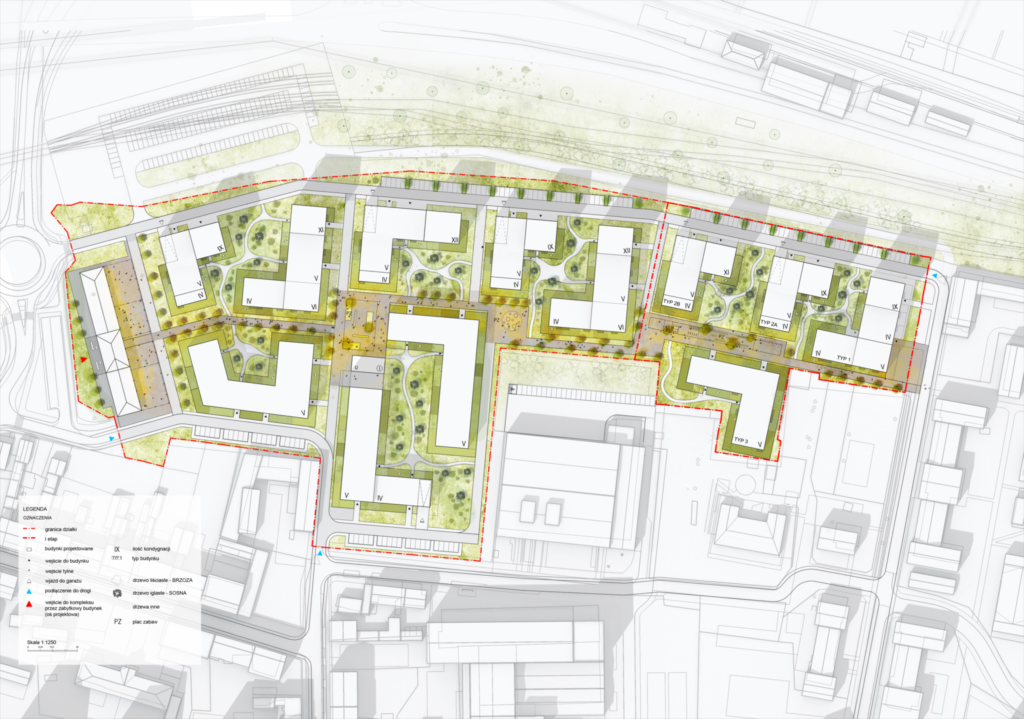BOCIANOWE ESTATE, BYDGOSZCZ
TYPE OF DEVELOPMENT: RESIDENTIAL
INVESTOR: MODERATOR INWESTYCJE
LOCATION: BYDGOSZCZ, POLAND
WXCA TEAM: MARTA SĘKULSKA-WROŃSKA, PAWEŁ GRODZICKI, MAŁGORZATA GILARSKA, MICHAŁ LIPIEC, ADAM MIERZWA, MAGDALENA EWA NOWAK, MAGDALENA JULIANNA NOWAK, ŁUKASZ SZCZEPANOWICZ
THE IDEA BEHIND THE BOCIANOWE ESTATE PROJECT
URBAN RENEWAL
The project aims to incorporate the post-industrial area into the existing inner city tissue by giving it new value, an urban character, as well as integrating the estate’s public spaces with the surroundings. The underlying purpose was to inspire residents to be active and forge social relations.
The natural entrance to the estate is made up of the former station building which was left, and a part of the steel structure of the hall, retained in the form of roof cover for the local market, retail and service units and as a space for special events. These two elements and the inner pedestrian alley will be the estate’s hallmark, its unique and characteristic element emphasising the new identity of the place.
OPENNESS IN RELATION TO THE SURROUNDINGS
One of the premises of the design concept was creating a multidimensional openness that is expressed through the following features:
– An openness to the city created by a dense network of pedestrian connections;
– Inviting shapes of the buildings offering a view of the courtyard area;
– A varied offer of apartments and complementing spaces adjusted to the needs of people of all ages and varying social status.
URBAN PLANNING
The proposed urban development concept provides for building height graduation to increase the spatial attractiveness of the estate. On the northern side, 9-, 11- and 12-storey dominants were designed to create a differentiated frontage – the “silhouette of the city”. On the southern side, the development declines in a terraced manner to the fourth storey, making the estate interiors more scaled-down and welcoming.
PEDESTRIAN ALLEY
An element strapping the estate together from east to west is the proposed pedestrian alley comprising the main axis of the entire concept. Playgrounds and public spaces have been arranged along the pedestrian alley – each with its unique character – for recreational and neighbourhood interaction purposes facilitating social activity. The layout of the complementary areas was planned according to an analysis of the existing surroundings.
GREENERY
Different kinds green spaces incorporating native species have been shaped:
– A line of birch trees emphasising the main axis of the concept – the pedestrian alley;
– Pine trees located in the sheltered courtyard space;
– Green garden spaces adjoining ground-floor apartments with wild grasses planted to provide the required privacy;
– Larger terraces with roof gardens have been proposed for apartments located next to the roofs of the lower parts of the building.
FACADES
The facades have been designed to contrive the urban, conventional and homely character of the structure
and to create a picture of the tenement building frontage from the northern side. The facades of each of the 3 types of buildings stand apart to diversify the complex while retaining the integrity of the general aim of the composition. An impression of a harmony and robustness of the building is forged by the horizontal and vertical divisions, whereas the melange is fashioned by the different facade materials, details and profile.
The layout of loggias, balconies, and windows serves obtaining an openness in the relation between apartment interiors and the common areas and greenery of the estate.
The project also envisages the use of materials that were historically present in this location.
- Bocianowe Estate- Bydgoszcz
- Bocianowe Estate- Bydgoszcz
- Bocianowe Estate- Bydgoszcz
- Bocianowe Estate- Bydgoszcz
- Bocianowe Estate- Bydgoszcz
