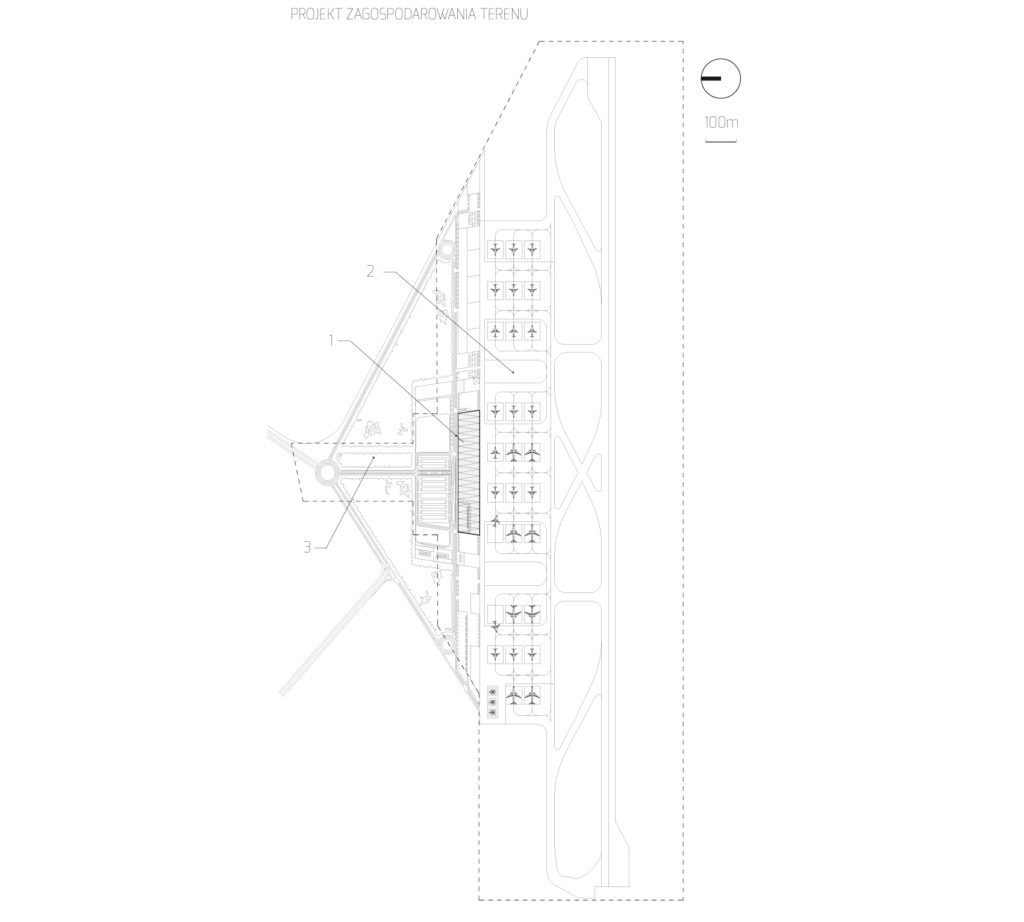Airport in Świdnik n/Lublin
TYPE OF INVESTMENT: PUBLIC USE
INVESTOR: LUBLIN AIRPORT
LOCATION: ŚWIDNIK, POLAND
WXCA TEAM: SZCZEPAN WROŃSKI, ZBIGNIEW WROŃSKI, WOJCIECH CONDER, ALEKSANDER DRZEWIECKI
AWARDS: 2nd PRIZE IN INTERNATIONAL COMPETITION FOR THE ARCHITECTURAL DESIGN OF THE NEW TERMINAL IN ŚWIDNIK
The form of the building, the soft, dynamic lines of the airport’s covering are inspired by nature and wind
The whole area is situated within a triangle, with a technological road designed around its perimeter. A communication hub has been designed to the south, in the shape of a roundabout, where pedestrian and motor ways cross the railway. The main cubature building is the terminal. It is a hall containing both of the functional areas, connected with the airside ? the luggage sorting area, the lounges, the arriving luggage reclaim areas,, as well as the landside ? the check-in areas (departures and arrivals), the airline’s offices, and the catering establishments.
The airport’s shape becomes a buffer zone between the forest, where it emerges, and the air, where it rises. The wooden girders underline the natural character of the assumption, and the roof letting in sunrays, stresses the lightness of the construction. The roof has been divided into 17 triangular sections. The additional top lighting of the main hall provides a great deal of natural light for the terminal, which considerably improves the quality of its space. The building’s façade has been designed as a whole fitted with glass of appropriate parameters. The clarity of the function ensures good sense of direction for the airport users, resulting in higher comfort for operational services, and contributing to swift flow of passangers. The proper placement of airport functions shortens the time needed to move from the „landside” zone to the „airside” one. It eliminates crowds and enhances security.
- site plan
