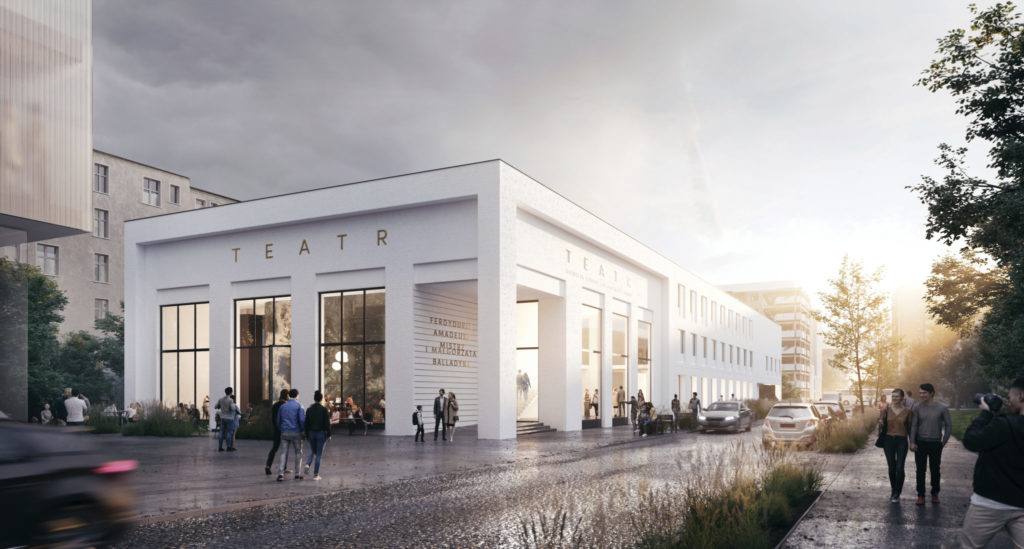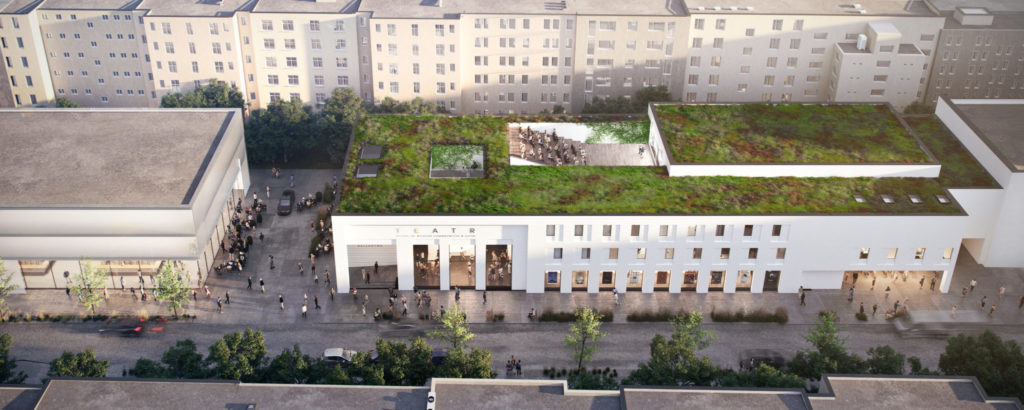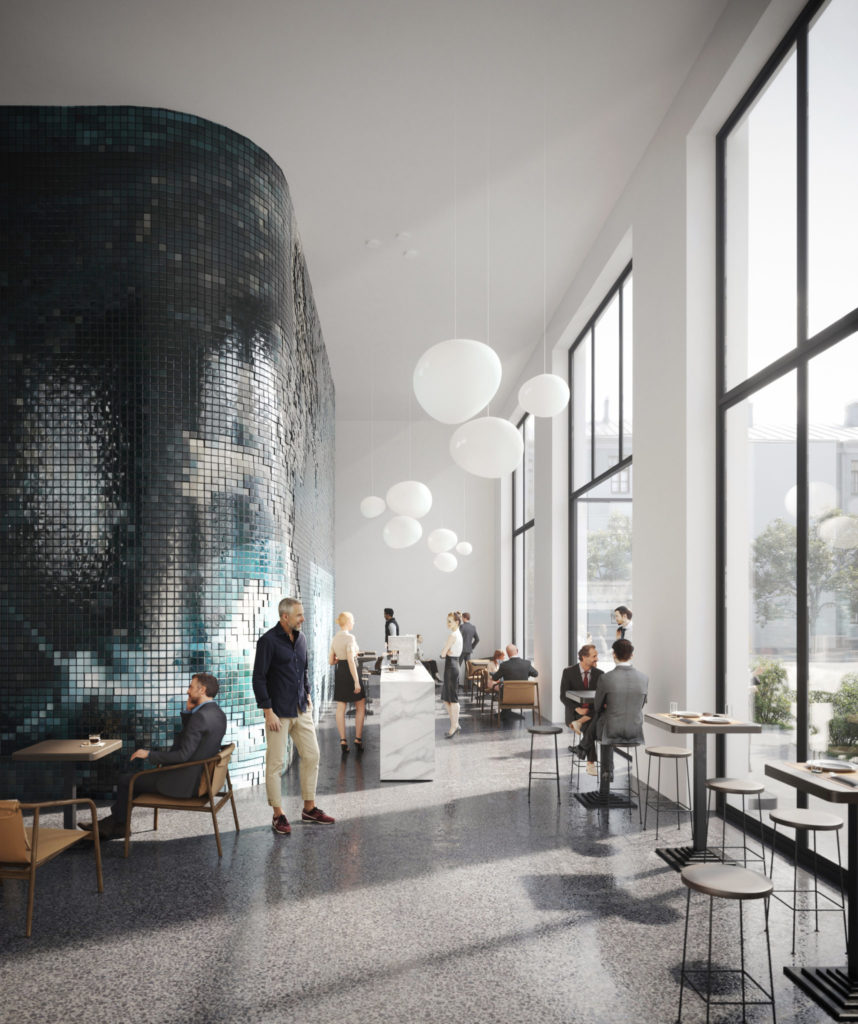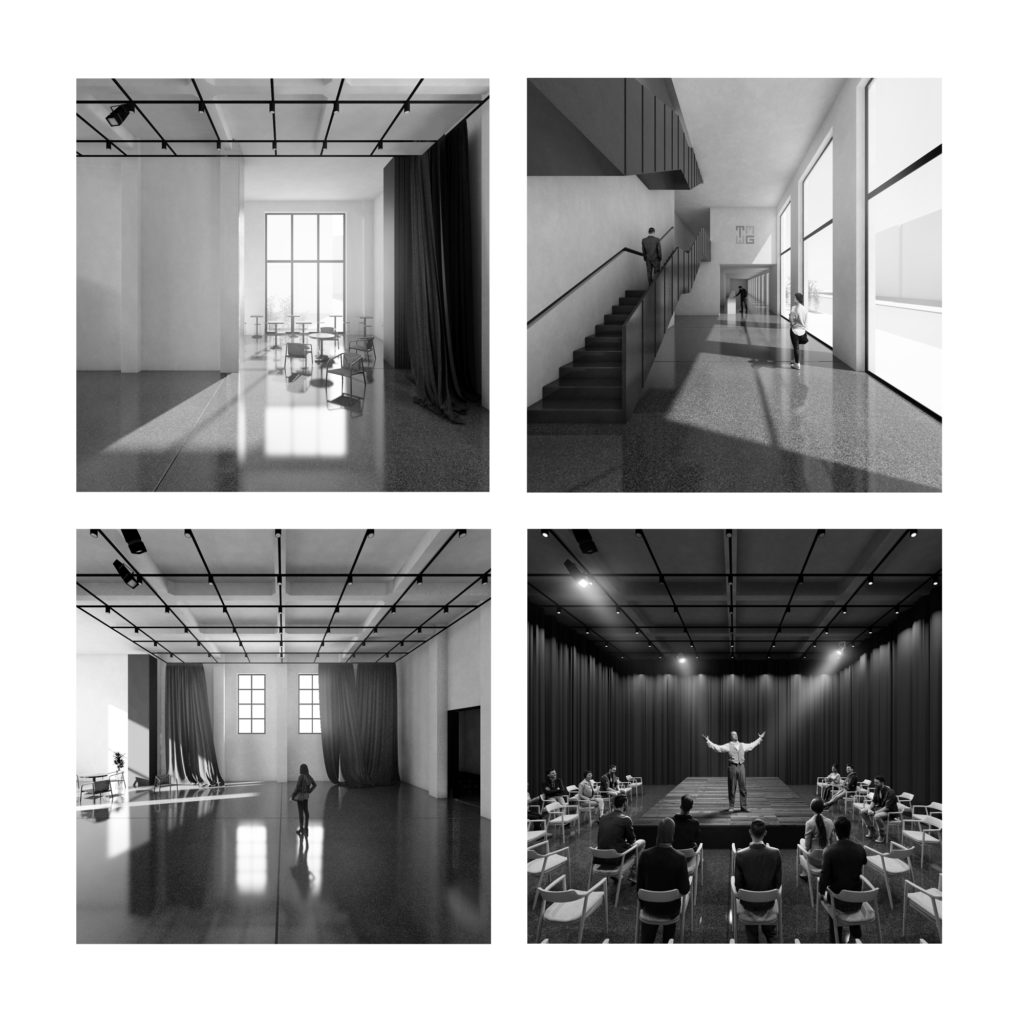THE WITOLD GOMBROWICZ MUNICIPAL THEATRE IN GDYNIA
TYPE OF INVESTMENT: PUBLIC FACILITY
INVESTOR: MUNICIPALITY OF THE CITY OF GDYNIA
LOCATION: GDYNIA, POLAND
WXCA TEAM: SZCZEPAN WROŃSKI, MAŁGORZATA DEMBOWSKA. MARCIN KRUK, MONIKA LEMAŃSKA, MICHAŁ KASPRZYK
AWARDS: 1st AWARD IN THE COMPETITION FOR THE DEVELOPMENT OF THE ARCHITECTURAL CONCEPT FOR THE EXTENSION AND REBUILDING OF THE BUILDING OF THE CITY THEATER. WITOLD GOMBROWICZ IN GDYNIA AT UL. BEMA 26
Due to its important public function and location in the city centre, the designed theatre deserves an appropriate form that will increase the importance of the facility and the quality of the public space in its surroundings. The modernist character of Gdynia’s development and the original form of the building, both suggest the use of simple means of expression in shaping the elevation, which will allow for the building to be properly entered into the surroundings.
The adoption of such architectural solutions that would grant a noble character, true to the Theatre’s function, was another important assumption of the concept design. The identity of the building is thus constructed using simple techniques: plastered walls complemented by tectonics of cavities which emphasize vertical divisions characteristic for the original façade of the building. The division system applied in the façade, leads the guests in a clear way to the entrance zone and at the same time allows for the elegant exposure of the theatre’s name and the use of the wall plane to create an attractive visual marking of the object.
KEY CONCEPTUAL ASSUMPTIONS
Entrance Zone
The project provides for the creation of two entrances for the audience on the side of Bema Street, on both sides of the eastern elevation. This solution allows to take advantage of the natural pedestrian traffic on the pavement towards the Theatre along the frontage of the buildings. For both functional and visual reasons, the entrances are highlighted by distinctive arcades in the body of the building. The main entrance, located on the side of the City Hall of Gdynia, will lead directly to the foyer of the Theatre. Its rank is additionally emphasized by the two-storey height of the arcades and a tectonic of the façade which unambiguously invites spectators to the building interior.
Furthermore, the concept envisions the creation of a foreground in the form of a cosy square between the southern façade and the wall of the neighbouring building, which according to the local plan, may be built on the adjacent plot. This gives the Theatre an attractive exposition of the front elevation as well as space in front of the main entrance to the building compensating for the small width of the sidewalk.
This together with the arcade space, creates room allowing for larger gatherings of guests. This solution does not interfere with the need to maintain the entrance to the plot, namely the traffic can take place on the square ground upon the priority for pedestrians.
Public part
The southern part of the building constitutes a spacious, representative part of the object. It features a foyer leading to a large stage, a two-storey café and a spacious entrance hall, which makes the café accessible even during the performances on the small stage. The foyer – standardly functioning as a bright and spacious entrance area to the main hall – can also be easily transformed into a small stage. Upon the installation of mobile walls and closing of the doors, the interior becomes isolated from the outside noise, and the designed curtain system works to obscure the stage and improve its acoustics.
The café as a place for informal meetings will be located in the southern part of the building. Enlargement of the window openings will give the café direct contact with its surroundings which in the future may be developed into a small square.
Based on the design, a characteristic element of café’s interior decoration should be a mosaic located on the exposed back wall, visible also from the entrance area of the building. The mosaic brings direct associations with the tradition of Gdynia modernism and helps to create a new identity of the object, rooted simultaneously in its history.
The location of the colourful mosaic in the interior will allow the Gombrowicz Theatre to retain its unconventional character while maintaining the grandeur of the Theatre’s building in public space.



