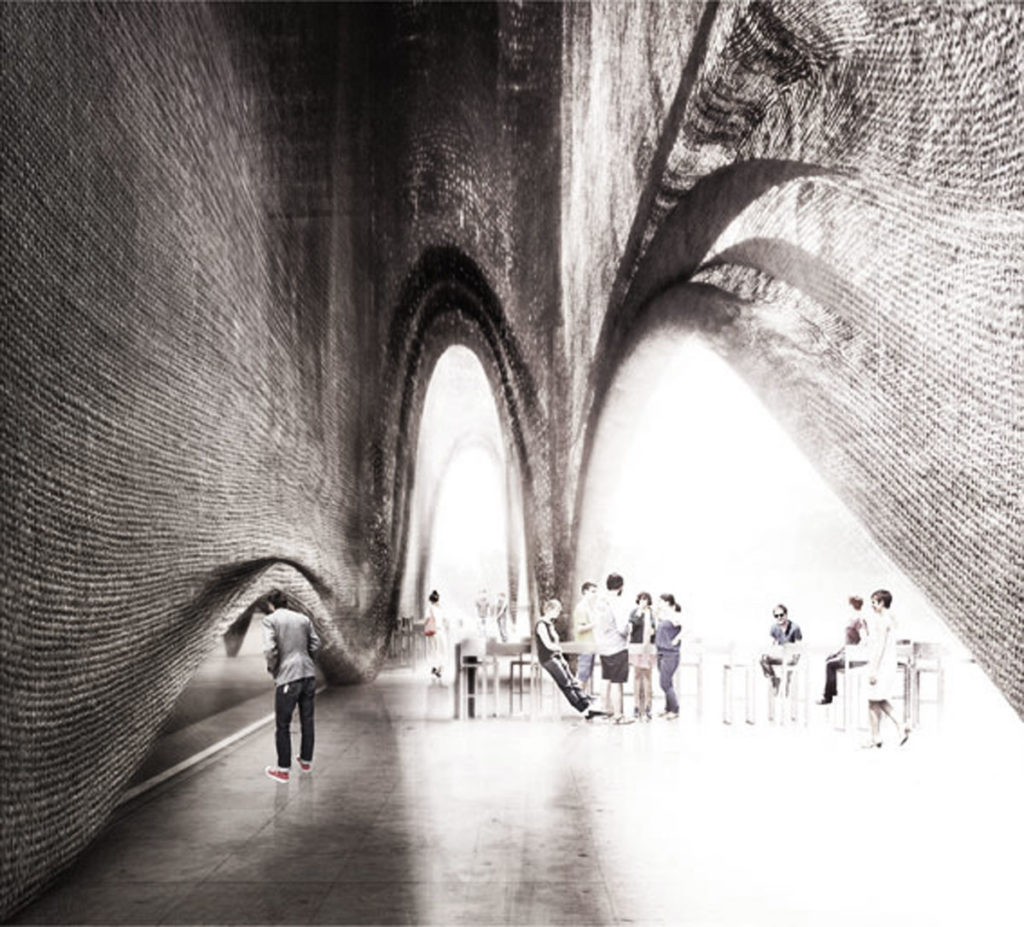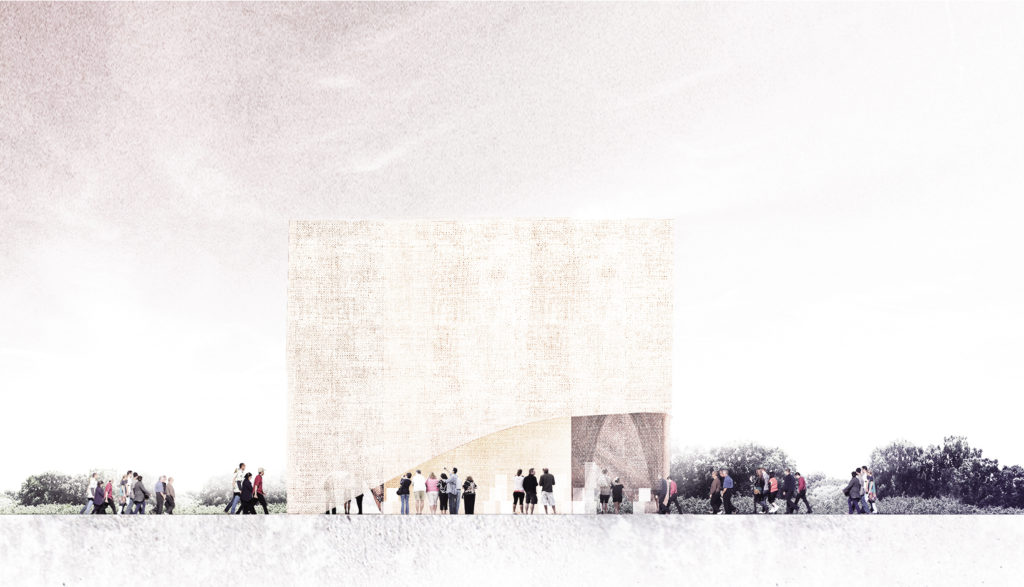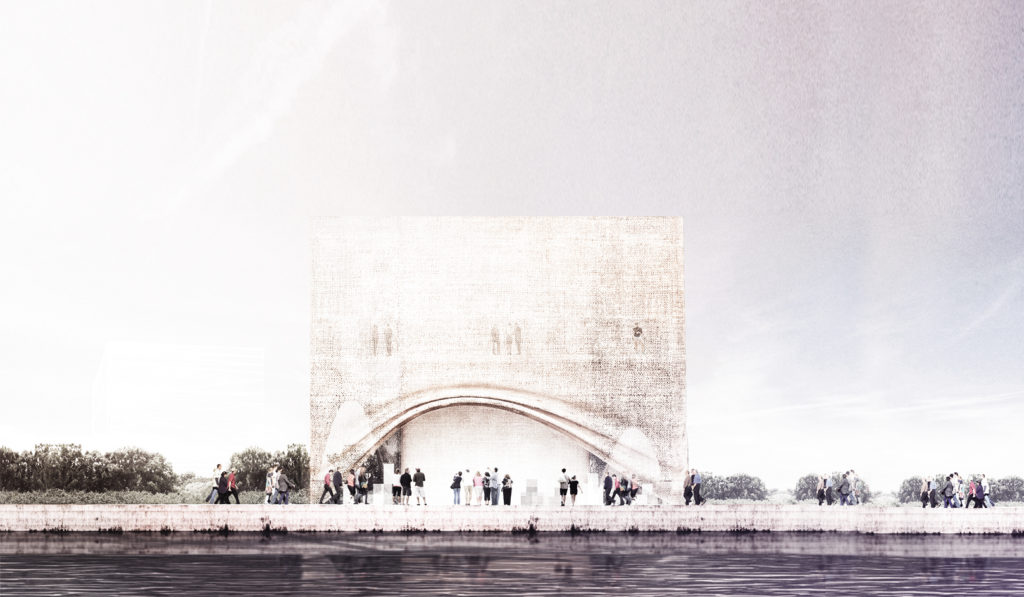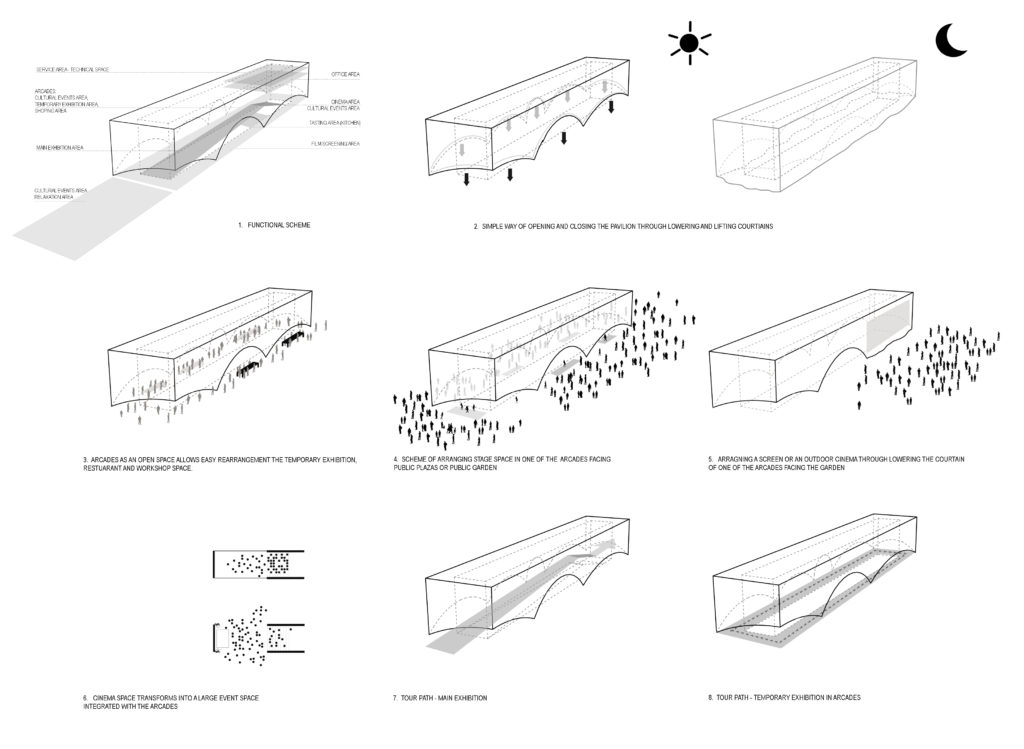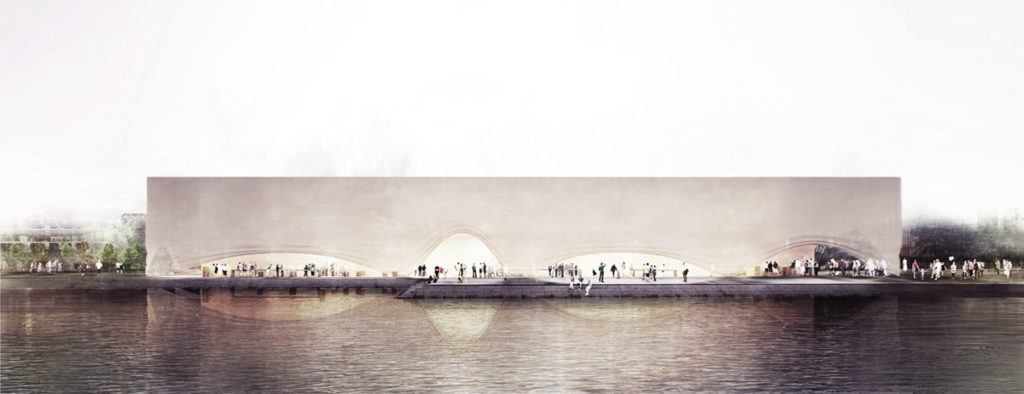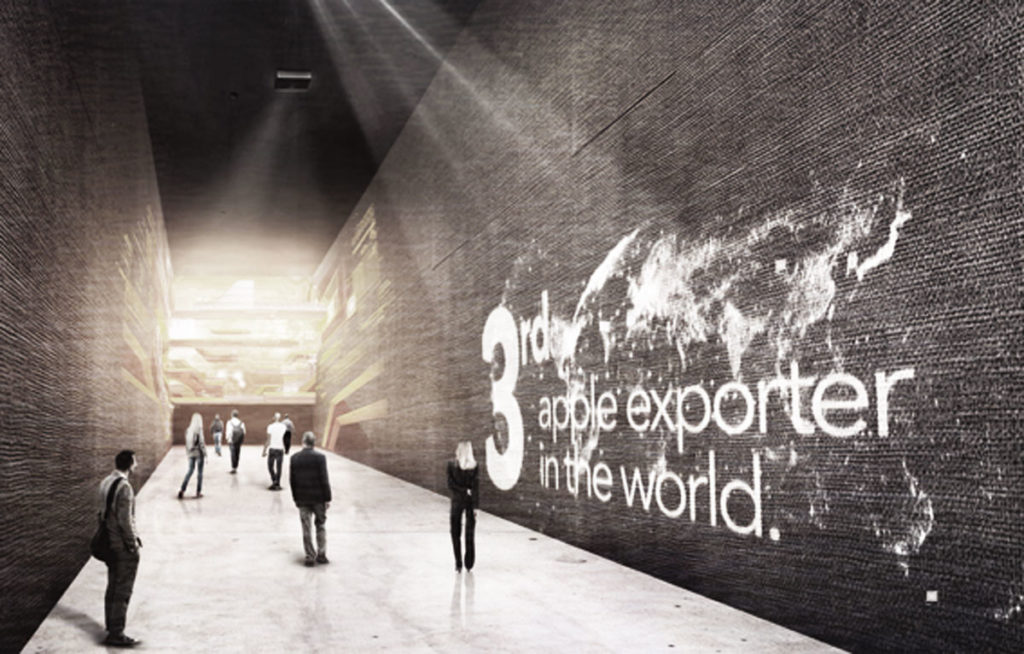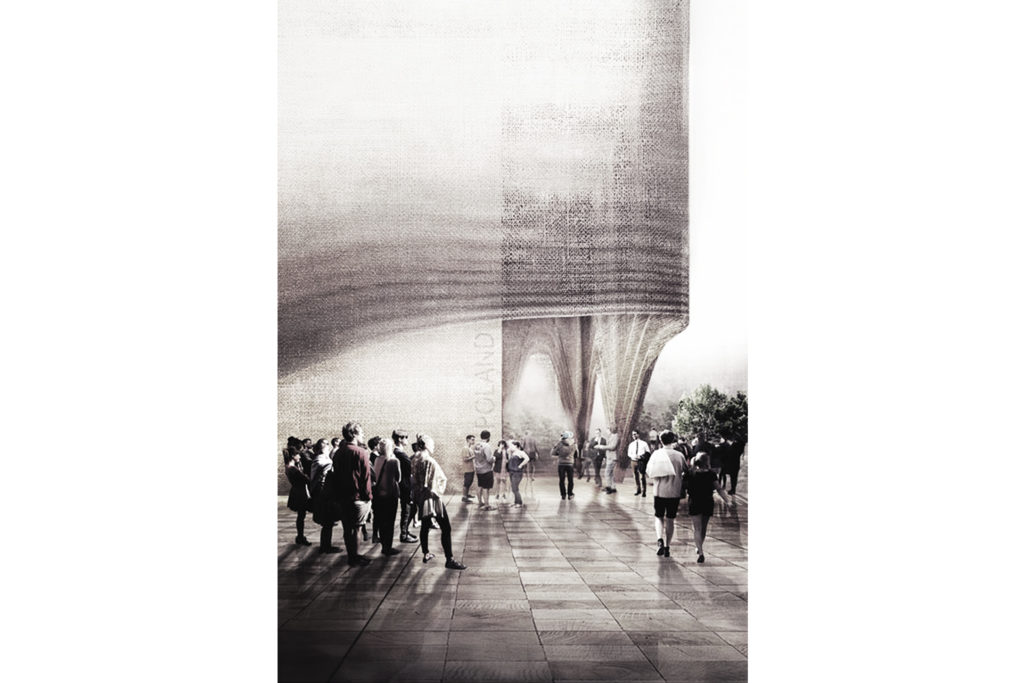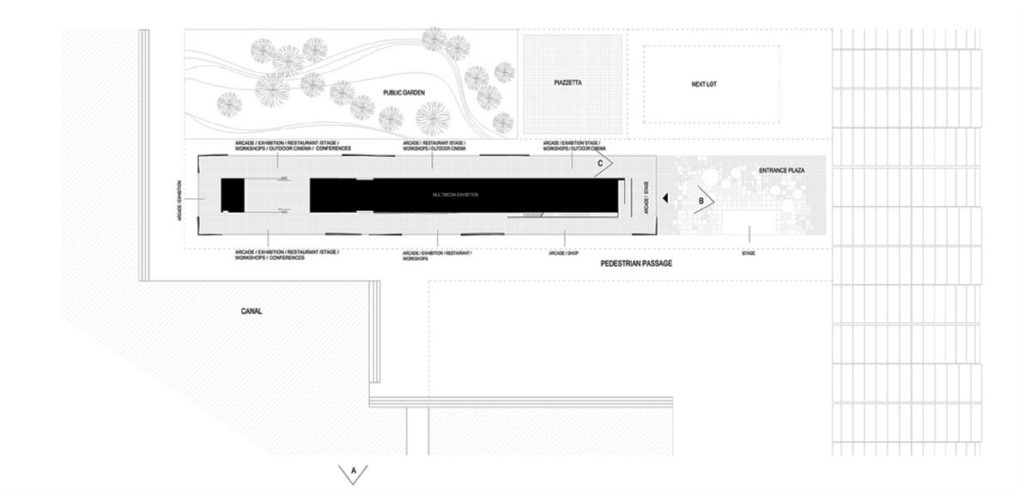POLISH PAVILION FOR THE 2015 EXPO IN MILAN
TYPE OF INVESTMENT: PUBLIC USE
INVESTOR: POLISH INFORMATION AND FOREIGN INVESTMENT AGENCY
LOCATION: MILAN, ITALY
WXCA TEAM: SZCZEPAN WROŃSKI, ZBIGNIEW WROŃSKI, MAŁGORZATA DEMBOWSKA, ANNA MAJEWSKA, MARCIN JURUSIK, MICHAŁ CZERWIŃSKI, ANNA DOBEK
AWARDS: 2nd PRIZE IN ARCHITECTURAL COMPETITION FOR THE POLISH PAVILION WITH EXHIBITION DESIGN AND ADJACENT AREA FOR EXPO 2015 IN MILAN
The design of the Polish EXPO 2015 pavilion began with the search for an element that would combine the theme of the Exhibition with the presentation of Poland’s achievements. The natural consequence of the size and variety of Poland’s offer was to use the idea of a market as the base of the project. This allows to keep the exhibition diverse but cohesive at the same time.
The design was inspired by one the best-know market halls in Poland, Sukiennice in Cracow, which owes its current form to Italian architects of the Renaissance. The pavilion has open arcades on each facade, which makes the building accessible from all the spaces around the site: the garden, the public plaza, pedestrian passages and the main alley. These arcades provide a shaded space for temporary exhibitions, while the heart of the pavilion – the main, interactive exposition – is located in the center of the building.
Linen, the main material used in the project, is a link between Polish tradition and agriculture and the theme of the EXPO. At the same time, the textile exterior can be used as a mean to promote Łódź, the capital of Polish textile industry, as a candidate for the host city of EXPO 2022.
The linen exterior is lifted, as an invitation to all guest to experience the famous Polish hospitality.
- VIZUALIZATIONS_ARCADES
- elevation
- elevation
- elevation
- section
- PLAN LEVEL 0
- SCHEME
- VISUALIZATION EAST ELEVATION
- MAIN EXHIBITION- COURTESY OF PLATIGE IMAGE
- visualization
- SITE
- PLAN LEVEL 1
