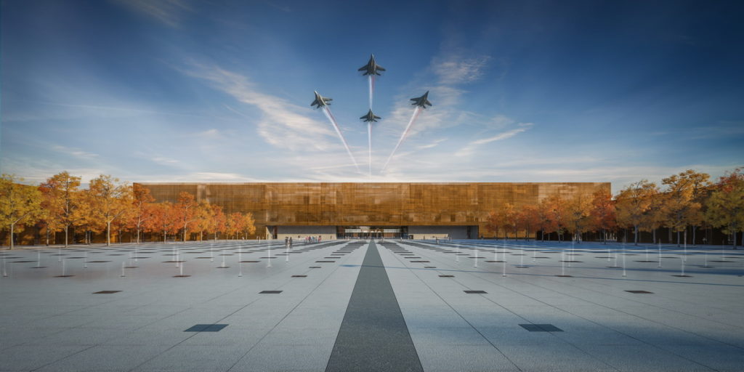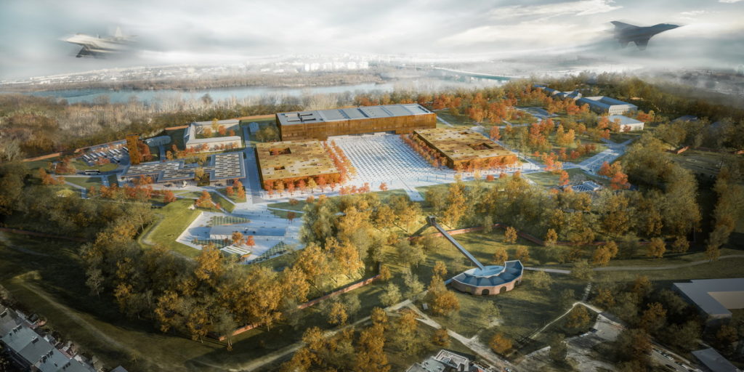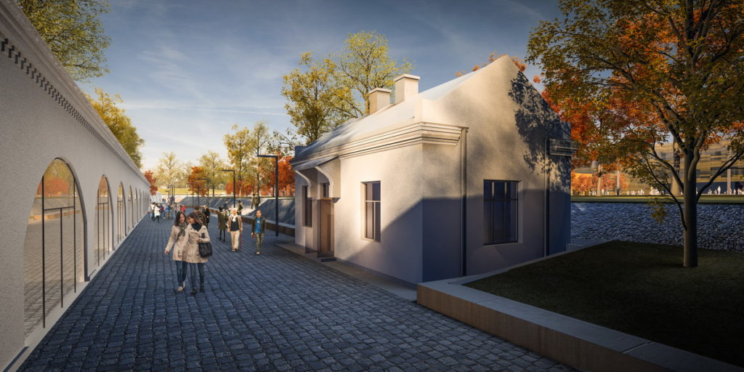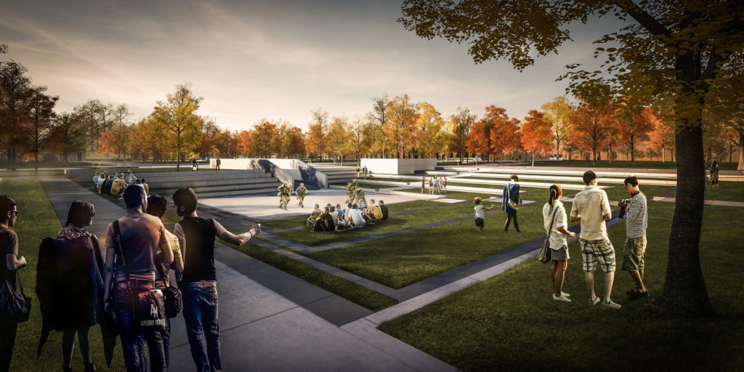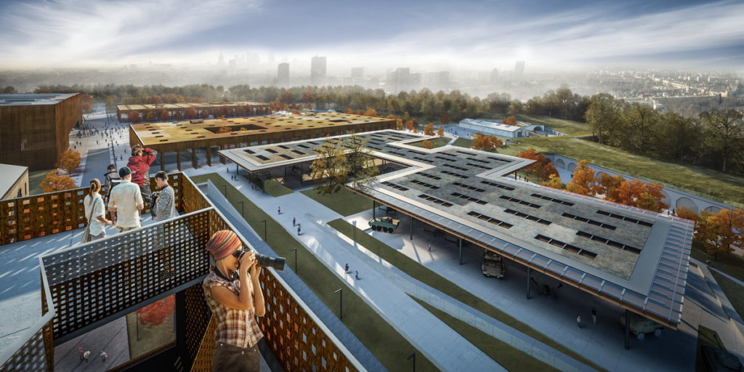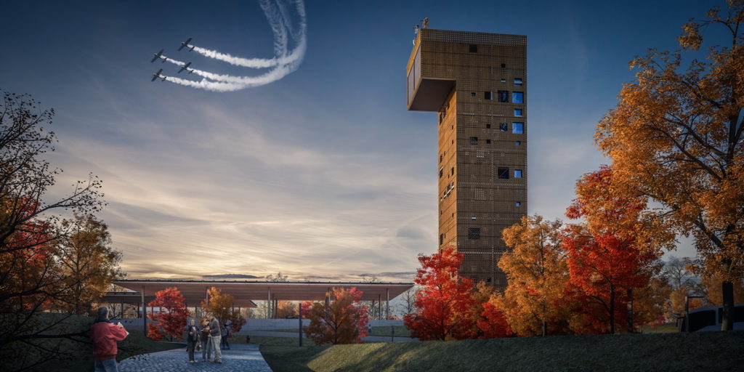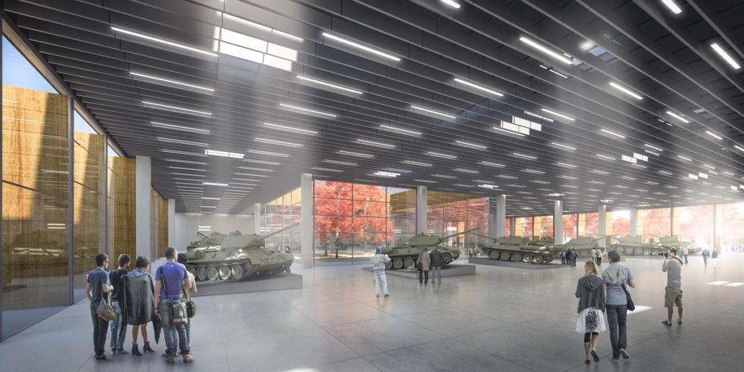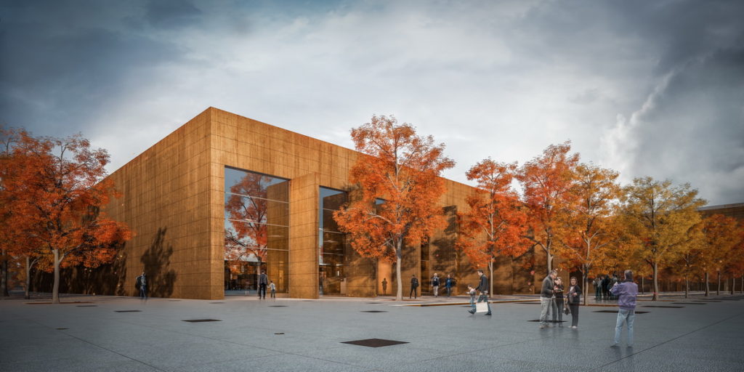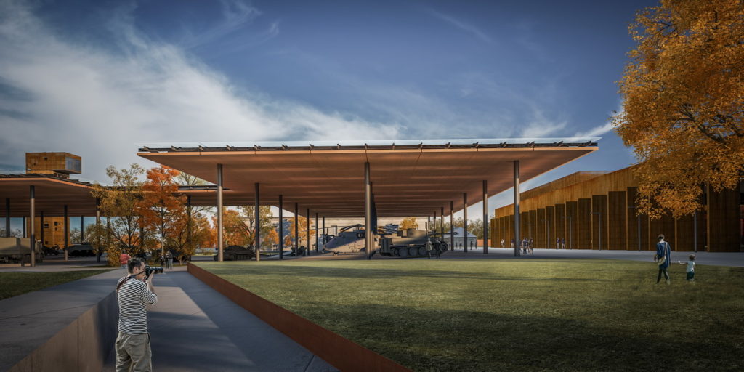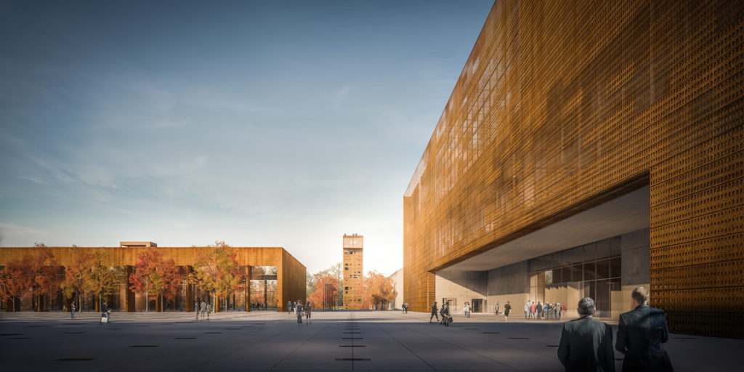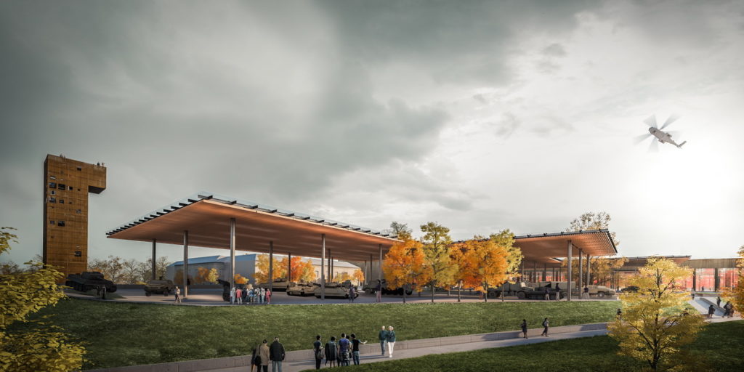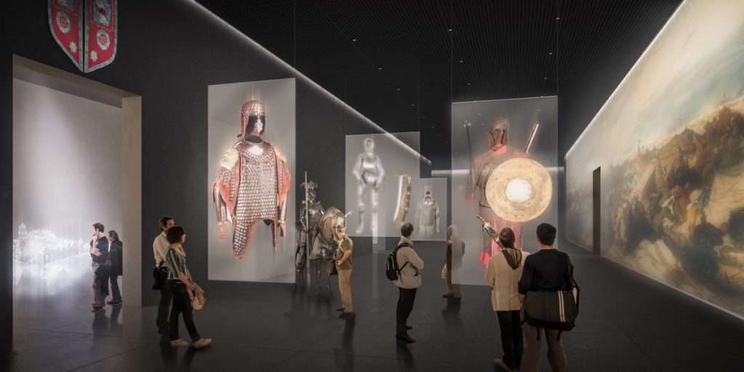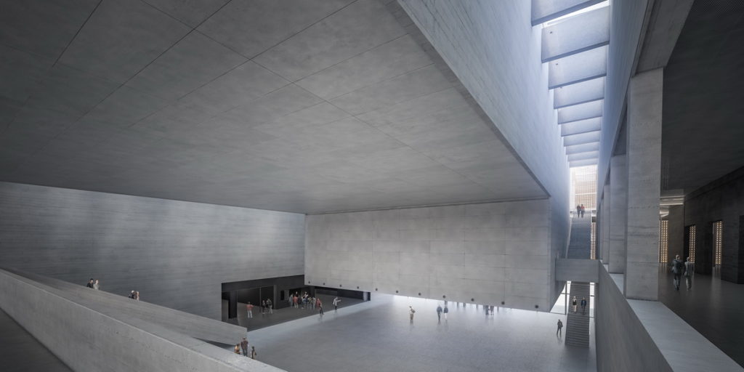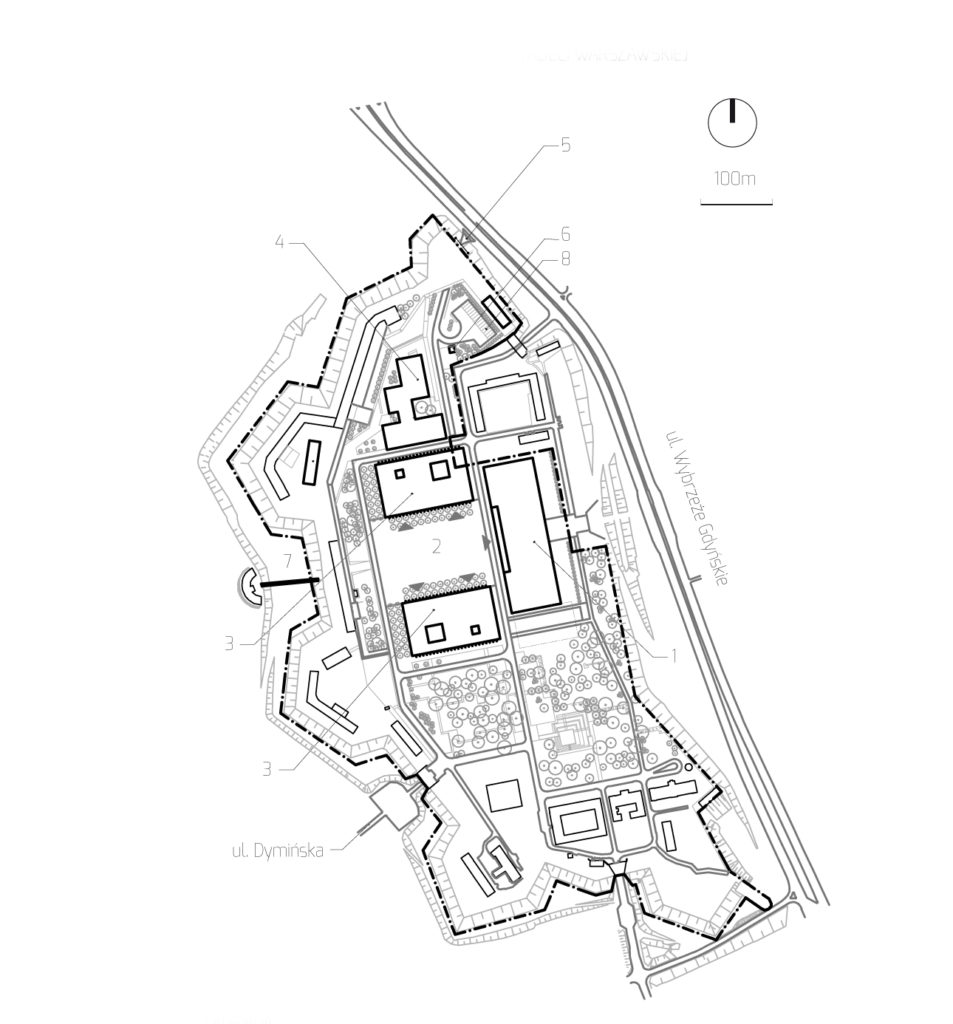MUSEUM COMPLEX ON THE WARSAW CITADEL/ COMPETITION CONCEPT
TYPE OF INVESTMENT: PUBLIC FACILITY
INVESTOR: POLISH ARMY MUSEUM
LOCATION: WARSAW, POLAND
WXCA TEAM:
SZCZEPAN WROŃSKI
ZBIGNIEW WROŃSKI
JAN JAWORSKI
KUBA KUPIKOWSKI
GRZEGORZ SŁAWIŃSKI
PAWEŁ GRODZICKI
MARTA SĘKULSKA
KRZYSZTOF BUDZISZ
DANIEL RUSIŃSKI
PATRYCJA MICHALAK-DĘBIEC
MICHAŁ GRZYMAŁA
AGNIESZKA ŁAŃKO
KATARZYNA KWIATKOWSKA
KATARZYNA KOWALCZYK
EWA GAJDA
AGNIESZKA NOWICKA
KATARZYNA BŁASZKIEWICZ
MICHAŁ CZERWIŃSKI
MACIEJ RUDNICKI
MAŁGORZATA DEMBOWSKA
ZANNA BUJACZ
RAFAŁ KŁOS
ANNA WÓJTOWICZ
ALEKSANDER HOŃCA
AWARDS: 1st PRIZE IN THE INTERNATIONAL COMPETITION FOR THE DESIGN OF NEW POLISH ARMY MUSEUM IN WARSAW CITADEL
The project draws on historical arrangement plan of the Citadel.
Museum building with covered exhibitions is laid out in place of former barracks, destroy during Second World War. Architectural crux is a restored Guard Square serving representative purposes. Space of the square is integrated with museum space by the same pattern of flooring. Adjacent park is also incorporated into the story of polish army already started in the museum. While the internal exhibition based on objects out of their context operates with textual information, with facts and dates, outdoor exhibition complements it with missing context, appealing more to emotions by dramatic movement through the landscape, texture and natural elements. Together they form a narrative full with information and emotion covering many aspects and points of view on the army. The building is a compact block with modular structure. Its façade has three levels of seeing-through. Its functional layout is determined by clarity, simplicity and comfort of use.
- PZT
