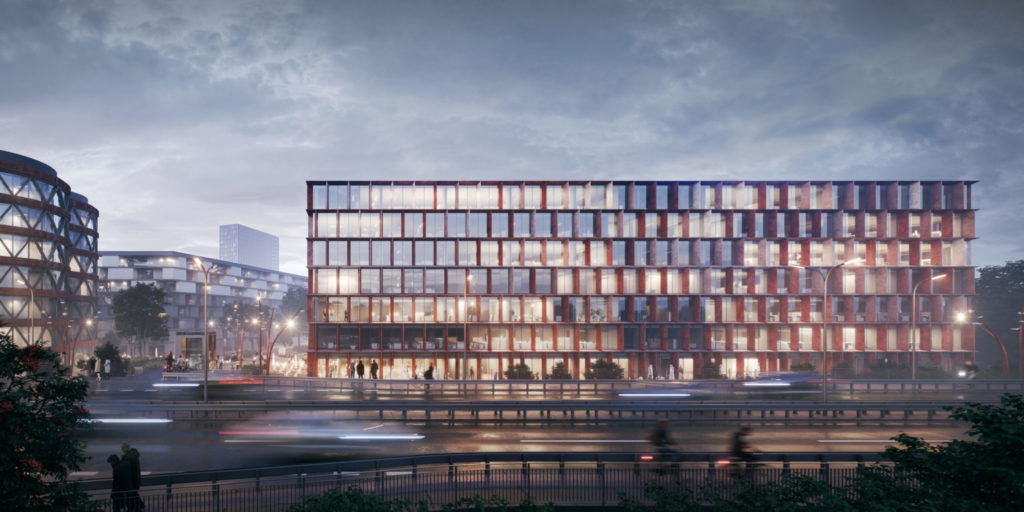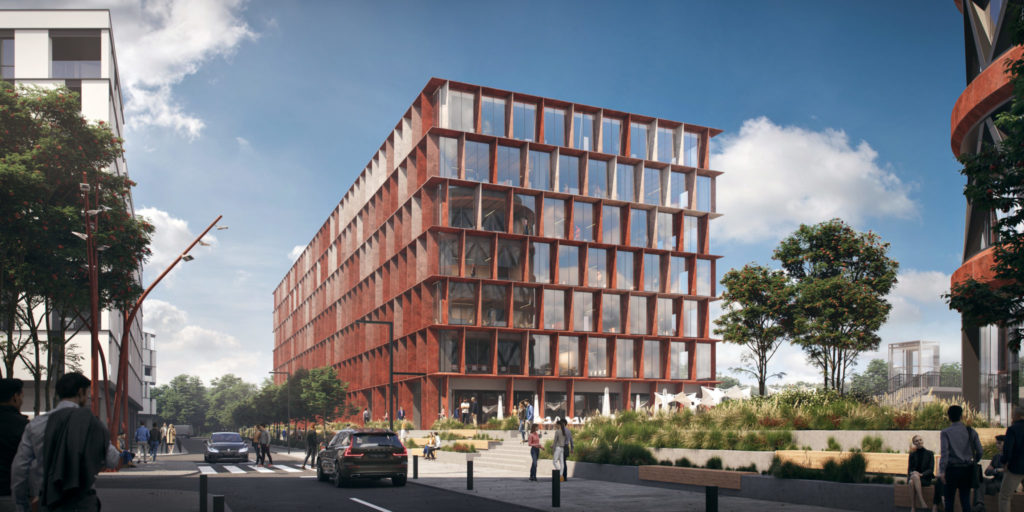Office Building in Popowice Port
INVESTMENT TYPE OF DEVELOPMENT: OFFICE BUILDING
INVESTOR: VANTAGE DEVELOPMENT
LOCATION: WROCŁAW, POLAND
ARCHITECTS: MARTA SĘKULSKA-WROŃSKA, SZCZEPAN WROŃSKI, PAWEŁ GRODZICKI, JAN KUCZA-KUCZYŃSKI, ADAM MIERZWA, MARCIN JURUSIK, PAULINA KUCHARSKA, PAWEŁ SŁUPSKI
AWARDS: 1st PRIZE IN A DESIGN COMPETITION FOR CONCEPT DESIGN OF THE OFFICE BUILDING ORGANISED BY AN INVESTOR
The Popowice Port in Wrocław will house a modern office building designed for companies which value comfortable working conditions for their teams, unique location as well as pro-ecological solutions.
Background
The Popowice Port is one of the biggest investment areas in Wrocław, covering over 34 ac. Investors’ plans assume that over 2.5 thousand flats, commercial and recreational spaces will be created there. The whole terrain is located close to Odra river, in the vicinity of the Popowice Park and West Park. The place with a history of more than 100 years, is now undergoing a complete metamorphosis.
The designed office building fits into the urban layout of the Port of Popowice, interacts with other designed objects, constituting a buffer between them and the nearby transport route. At the same time, both the location of the building at the edge of the entire investment area along the route of the Millennium Bridge, and its shape allow it to serve as a spatial marker attracting the attention from afar.
Architecture and eco-friendly solutions
From the outside, the 7-storey office building will catch the eye with its modern design and an interesting glass facade with a system of vertical and horizontal blinds, the so-called razor blades, creating a regular but alternating architectural rhythm. Their rusty colours refer to the steel installations of the former port. A friendly design and other solutions proposed with persons working there in the future in mind, will contribute to the creation of a desired workplace to which one comes with pleasure.
The design provides among others a possibility of a flexible arrangement of office space with mobile workstations (hot desks), shared tables, meeting places in a home atmosphere (soft seatings) or silent rooms.
The building will be constructed in accordance with the LEED GOLD certificate, requirements specified by the Polish Green Building Council. The facility will include among others bicycle racks, showers and changing rooms for cyclists, parking spaces for electric vehicles.
Of importance is also an optimal usage of the natural light in the created work space. In the building an intelligent management of the heating, cooling and conditioning systems will be applied, allowing an automatic implementation of the energy-saving procedures such as „free cooling” or model predictive control.
The floors are planned in such a way that they can be adjusted to the number of tenants and their individual needs. On the ground floor of the building there will also be a kindergarten and a catering space. The two underground storeys will house garages with 300 parking spaces.

