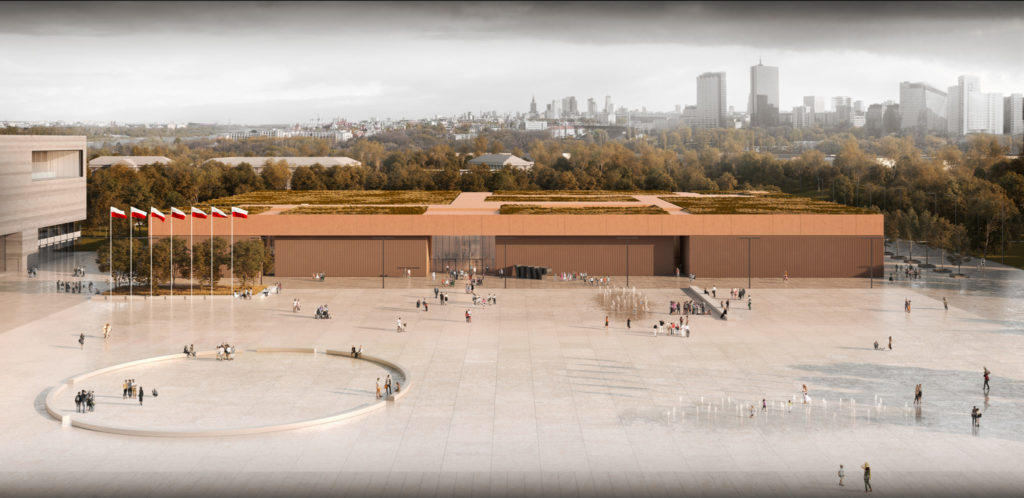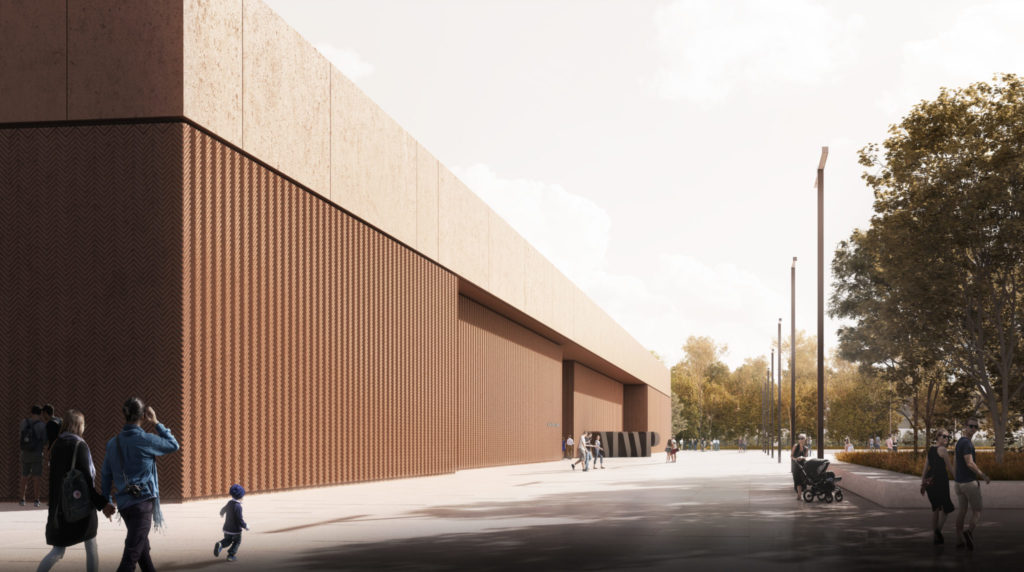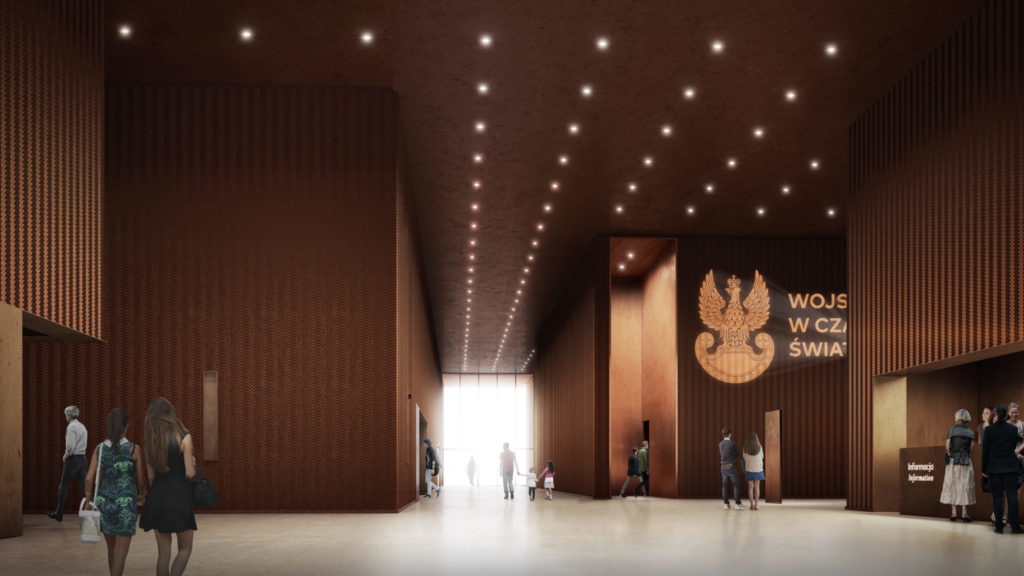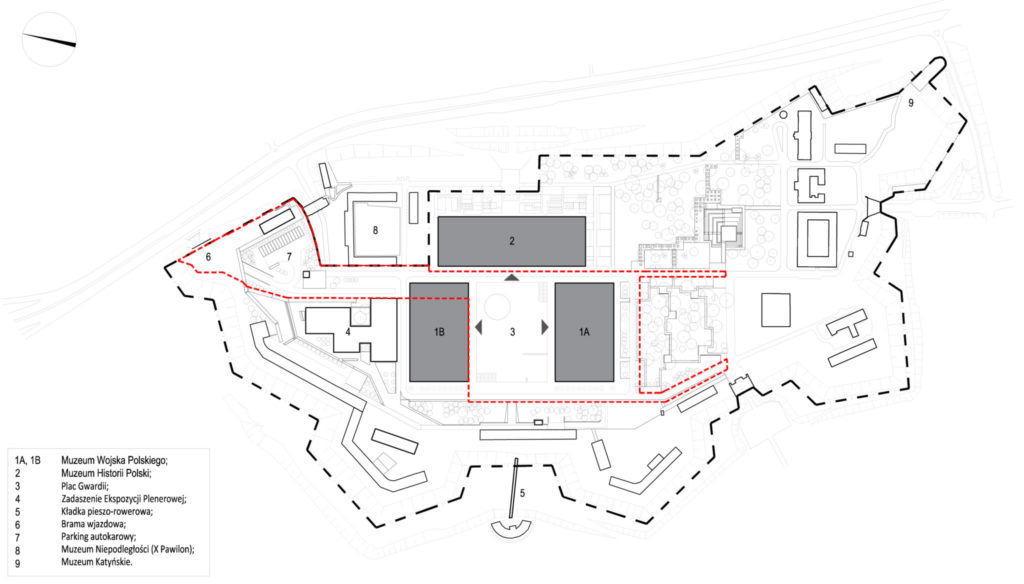MUSEUM COMPLEX ON THE WARSAW CITADEL/ POLISH ARMY MUSEUM/ SOUTHERN BUILDING
TYPE OF INVESTMENT: PUBLIC FACILITY
INVESTOR: POLISH ARMY MUSEUM
LOCATION: WARSAW, POLAND
TEAM:
SZCZEPAN WROŃSKI
PAWEŁ GRODZICKI
MARTA SĘKULSKA- WROŃSKA
MICHAŁ GRABOWSKI
MAŁGORZATA GILARSKA
PAWEŁ WOLANIN
KRYSTIAN TOMCZYK
EWELINA SZELĄG
ANNA DOBEK
KATARZYNA BILLIK
KAJETAN SZOSTOK
ADRIANNA NOWAK
MICHAŁ KALINOWSKI
ALL THE ELEMENTS OF THE NEW COMPLEX OF THE POLISH ARMY MUSEUM HEADQUARTERS WERE DESIGNED TO CONJOINTLY FORM A CAPTIVATING NARRATIVE OF POLISH MILITARY HISTORY.
The Southern Building will comprise eight functional blocks, bound by the roof massif, together creating a coherent composition.
The three largest blocks for the permanent exhibition will chronologically portray the history of the Polish Arms. The fourth block will be devoted to a unique collection of Oriental weaponry in the future.
The block intended for temporary exhibitions will host special exhibitions and exhibits loaned-out from other museums. The halls can also be adapted for lectures, etc., in synch with the topic of the exhibition. An auditorium with audio-visual facilities has also been planned, which can be the venue for independent events. The assemblage is complemented by services, offices, technical and warehouse facilities. The space between the blocks fosters communication between the halls and helps visitors appreciate the environing Citadel park.
An exceptional spatial design has been specially created for the Museum, which will be impressed on the coloured concrete walls. Light and shadows playing on the facade will uniquely sculpt and shape the raw walls making every visit to the Citadel an unforgettable aesthetic experience no matter what time of year it is.
- Polish Army Museum/ South Building
- Polish Army Museum/ South Building
- Polish Army Museum/ South Building
- Polish Army Museum/ Site plan



