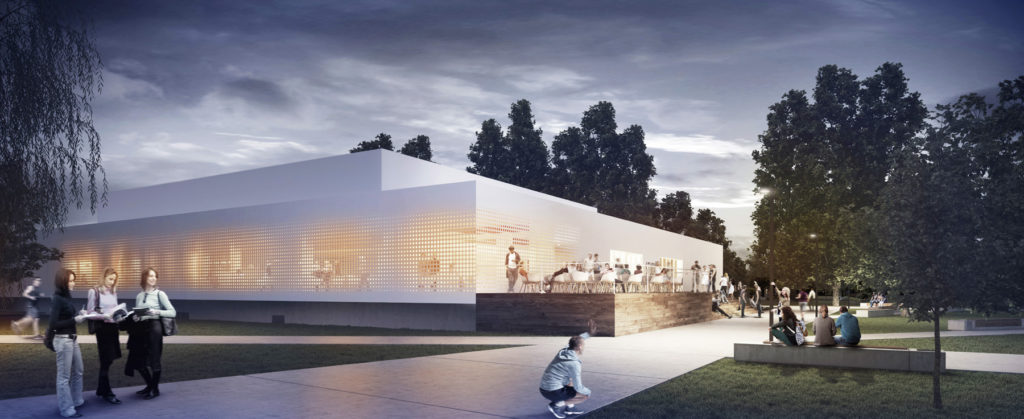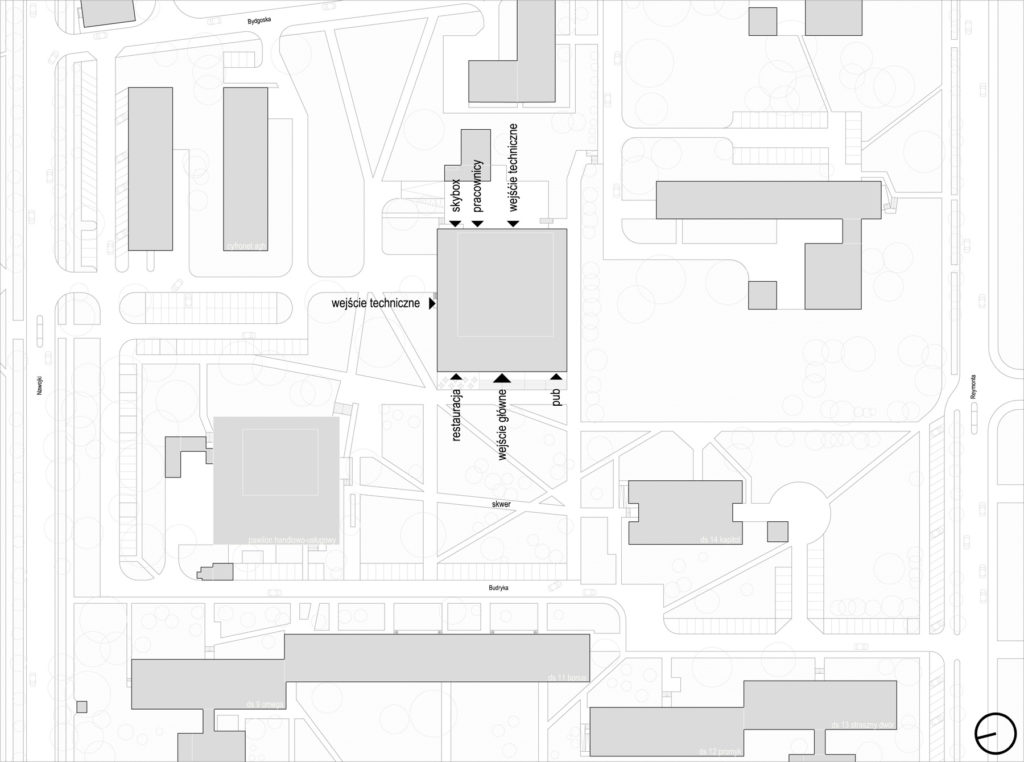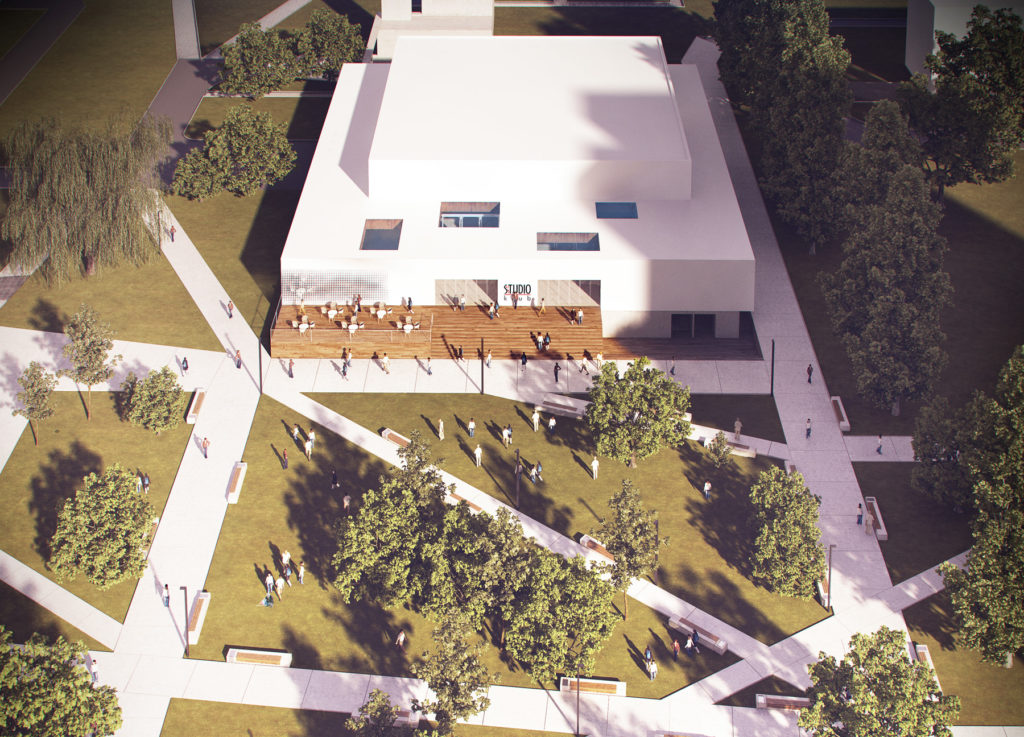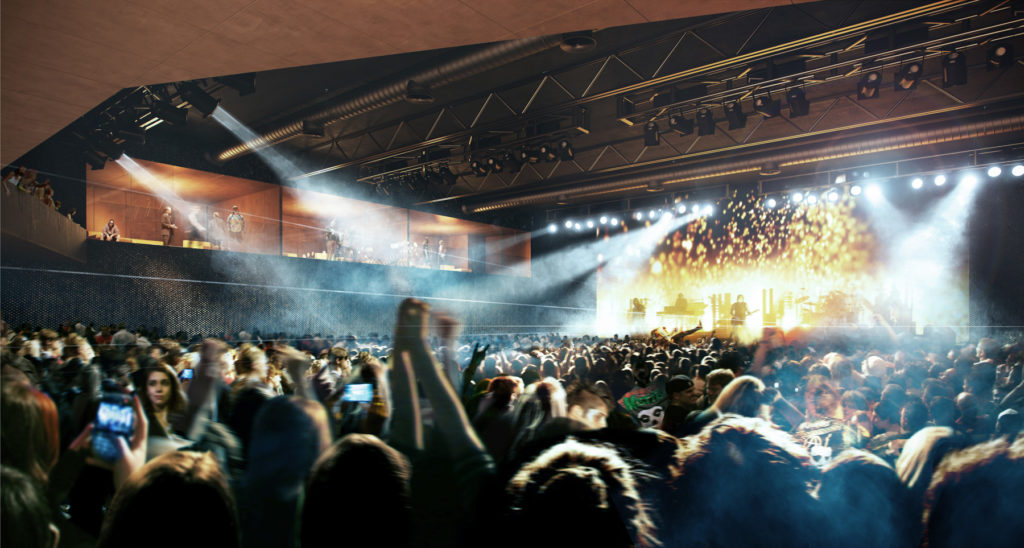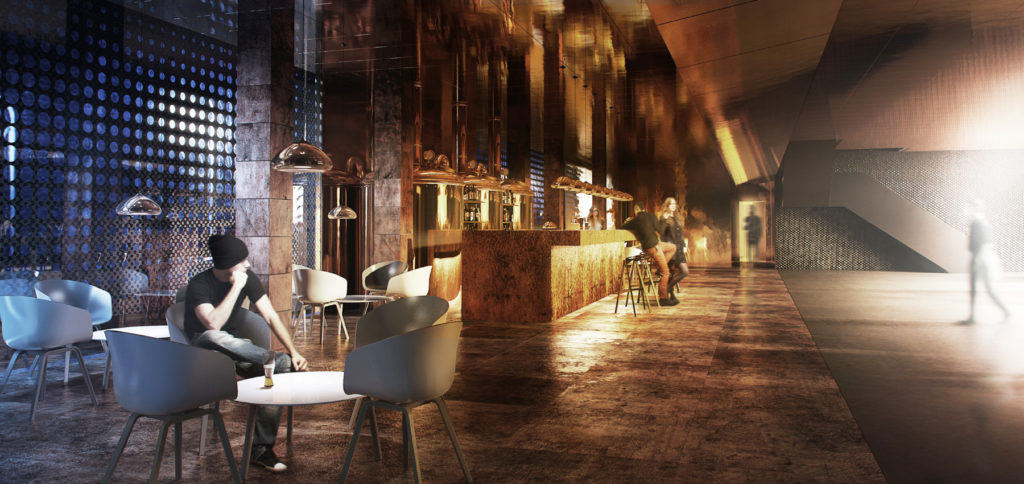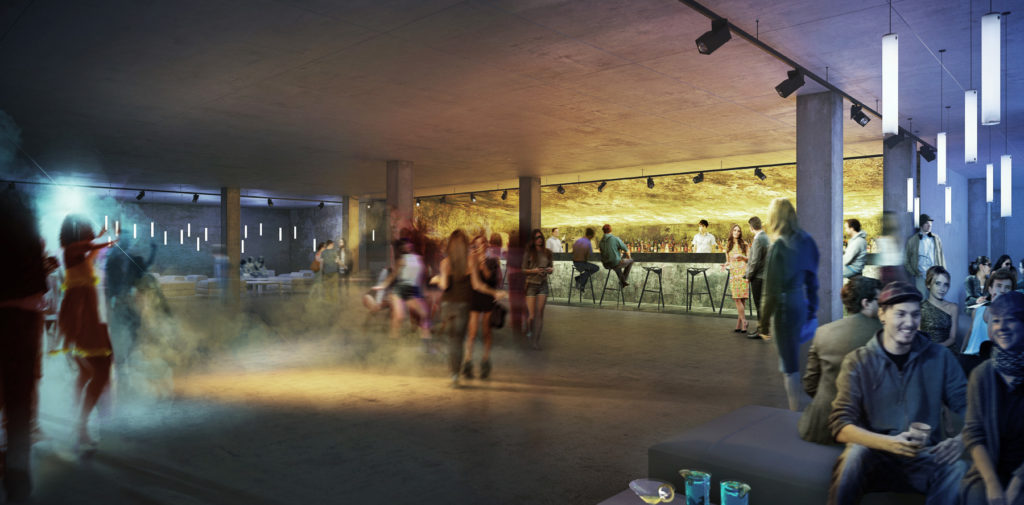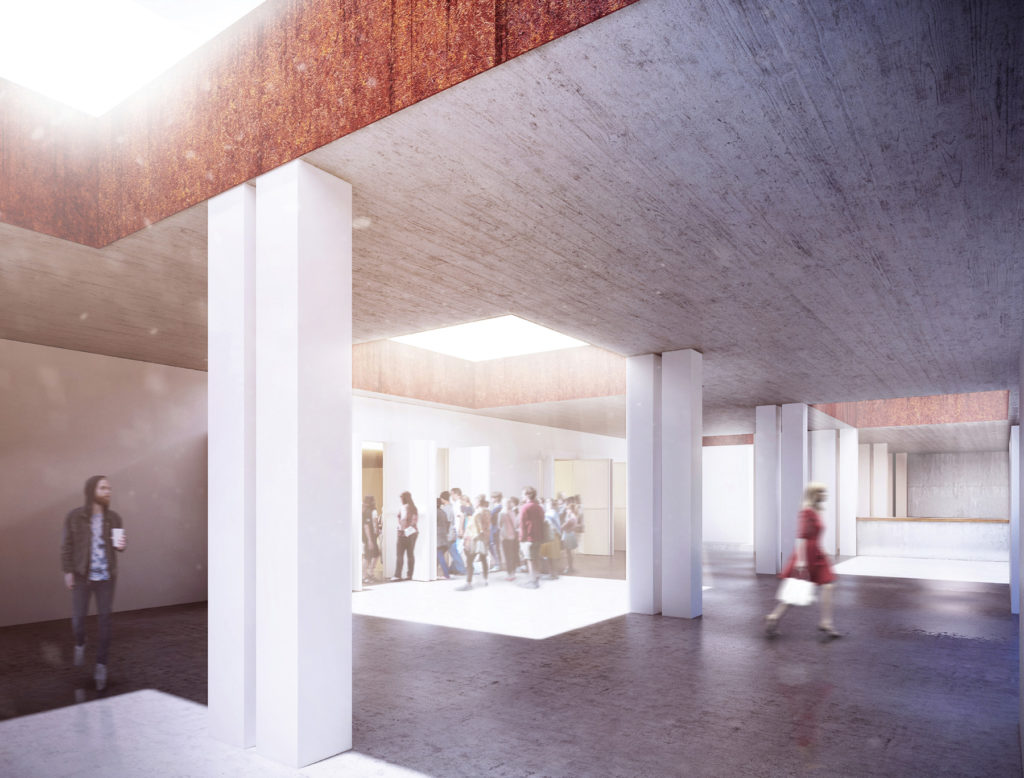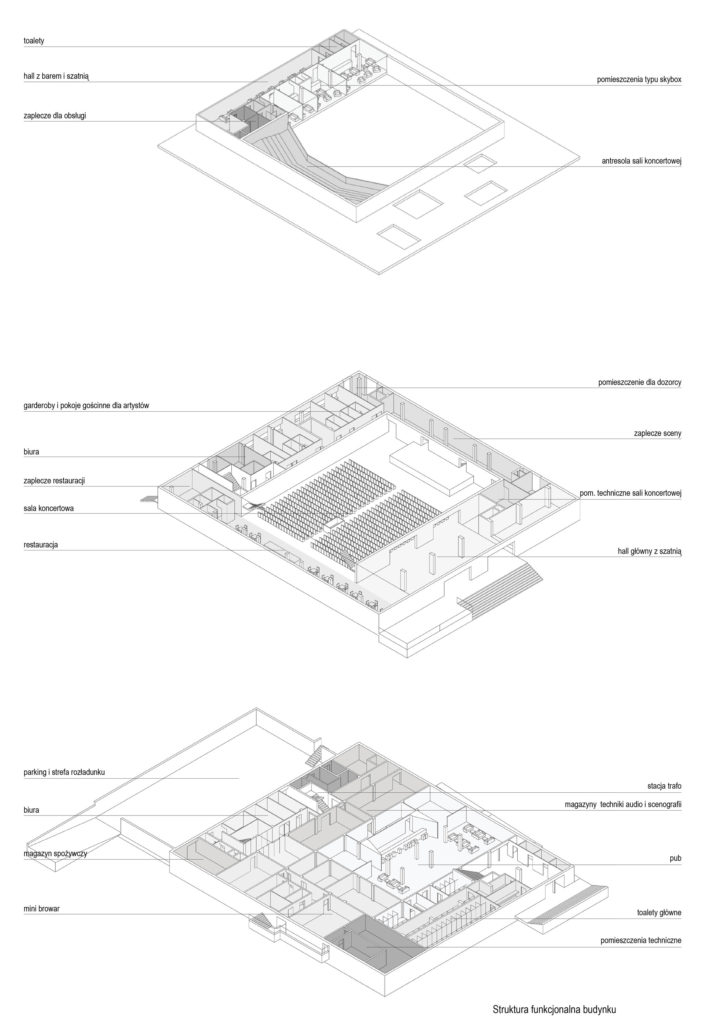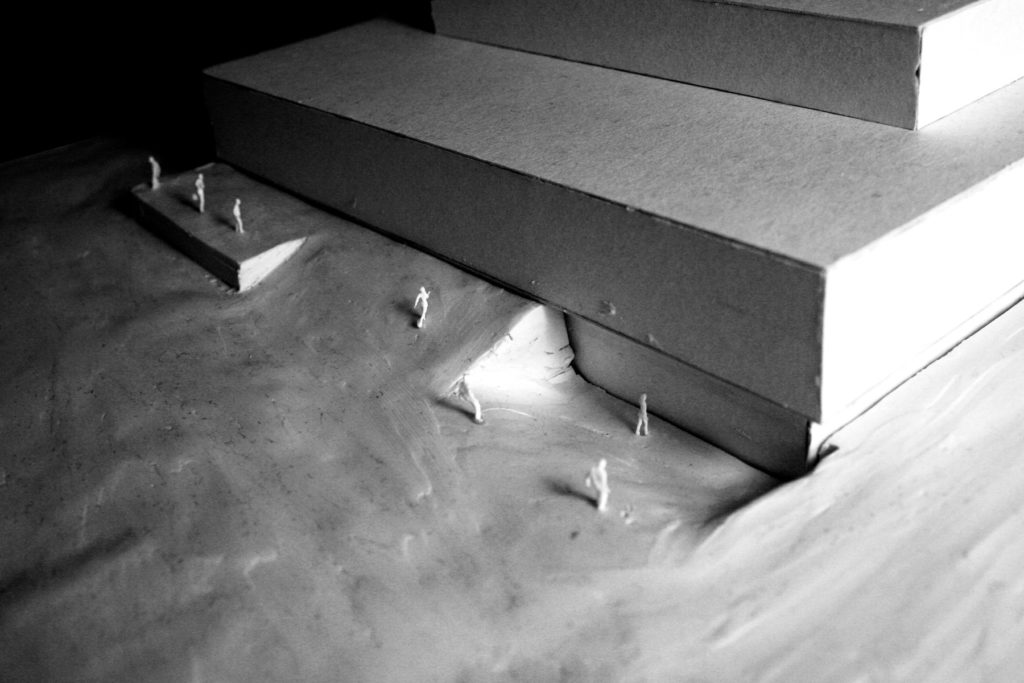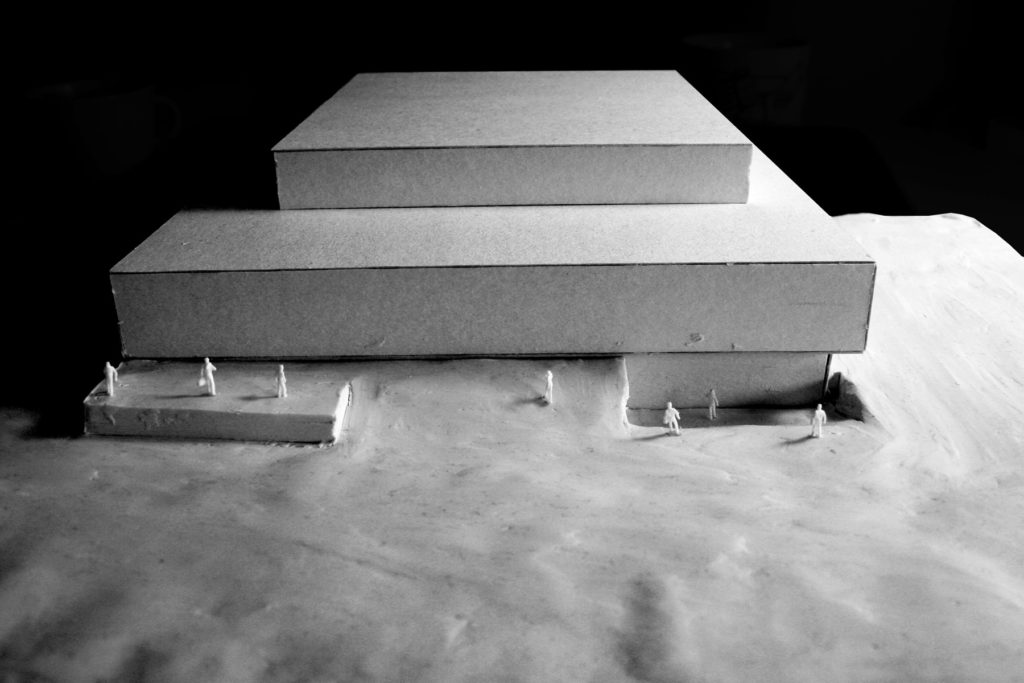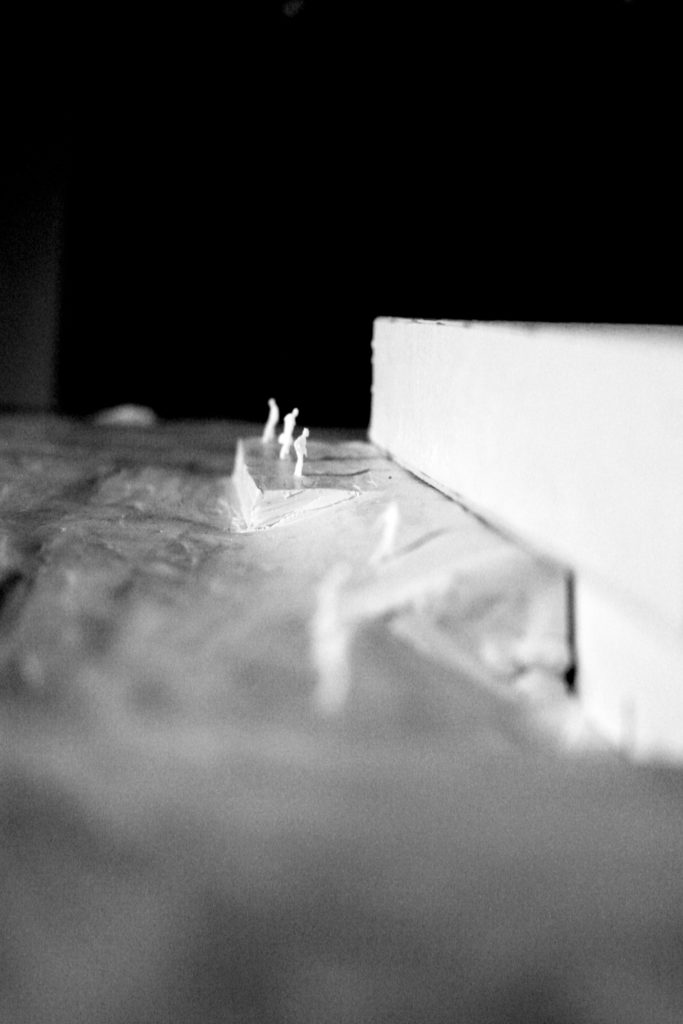Klub Studio in Cracow
TYPE OF INVESTMENT: PUBLIC USE
LOCATION: CRACOW, POLAND
TEAM WXCA: SZCZEPAN WROŃSKI, ZBIGNIEW WROŃSKI, PIOTR ŁOSEK, EWA GAJDA, MATEUSZ MAZUROWSKI, ANNA DOBEK
The project is the concept of remodeling, expansion and superstructure of the Klub Studio building located on the AGH campus. The main task of the competition was to expand the existing concert hall and adapting it to current standards. Added to existing function is also a restaurant / café , pub , own mini- brewery and other areas . Klub Studio is for entertainment and is an important place on the map of Krakow student life . In the external architectural style , the building was maintained as the original , referring whiteness and simplicity of form to the modernist prototype. On the facade there are perforations , whose task is the one hand, adequate lighting functions tailored to the interior , the other as part of arousing people’s curiosity on what is happening in the middle of not discovering a whole. Fine mesh allows to deploy advertising on the facade of not obscuring the view of the interior. The main entrance to the building was done in the form of a wooden platform with space for café tables and a wide staircase leading to the concert hall and pub. This form was designed to open the building on the square, serving as a meeting place on sunny days. A simple , modernist solid object is reflected in the proposed form clearly divided the interior space and clearly laid-out function. The interior of the building refer to the mining and extractive nature of the AGH by adding into the steel parts and copper finished and subjected to various treatments . The ground floor consists of a hall , a concert hall , restaurant and hotel rooms and technical . On the floor of the basement was located pub , mini brewery , warehouses , offices and toilets. Overbuilt part of the Klub added to functional program the VIP lounges as well as all their facilities .
- entrance area
- situation
- entrance area
- club scene
- COFEE&RESTAURANT
- pub
- entrance hall
- axonometry
- model
- model
- model
