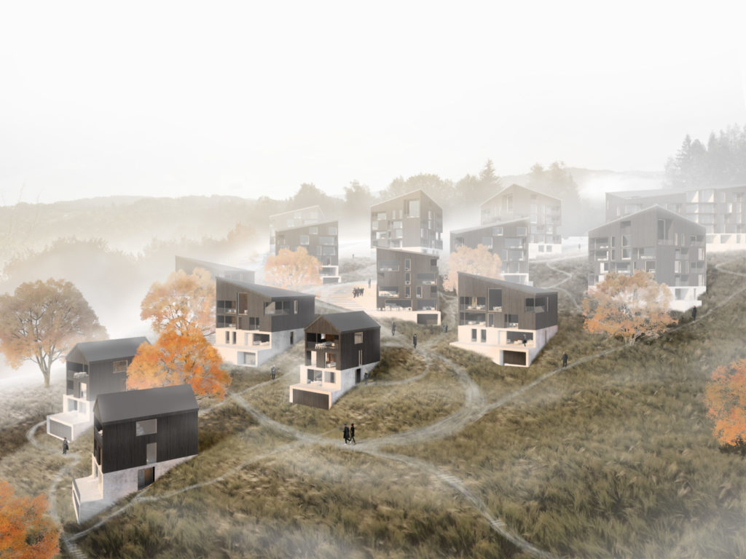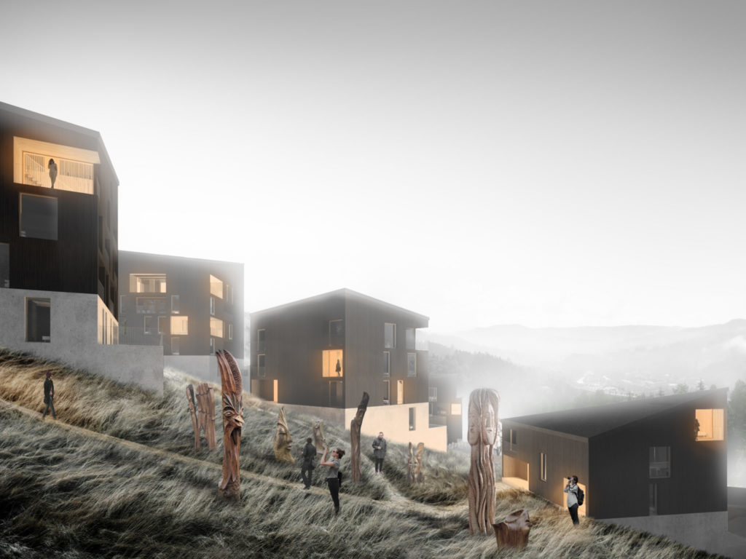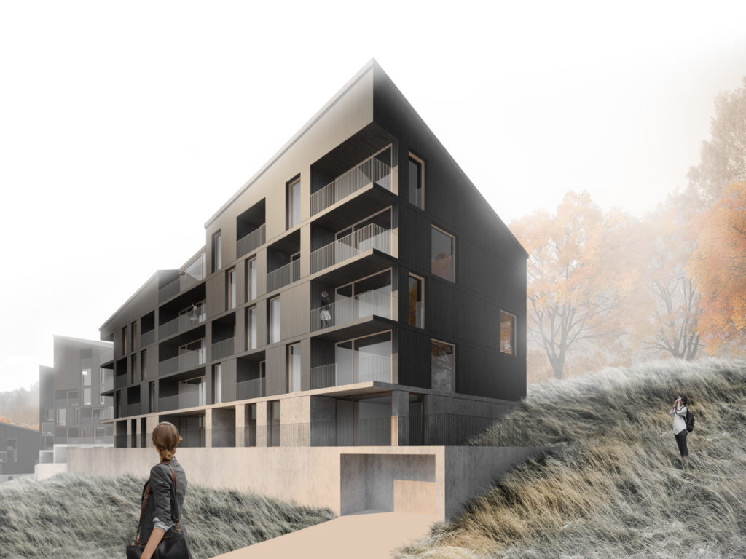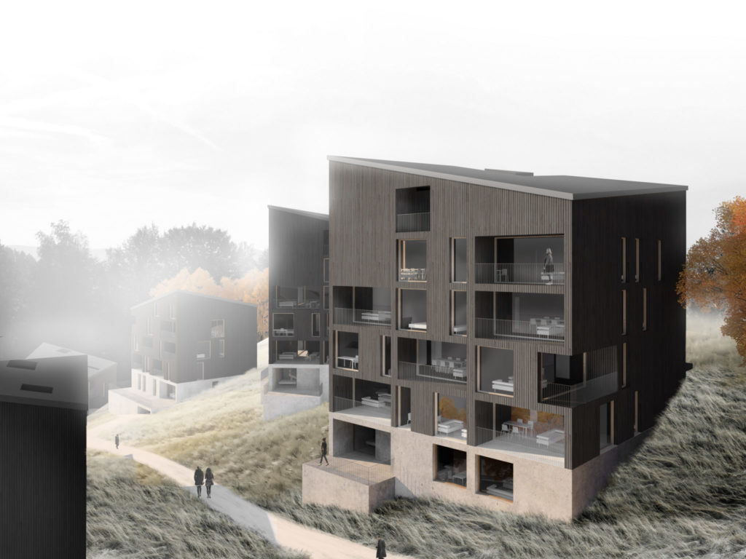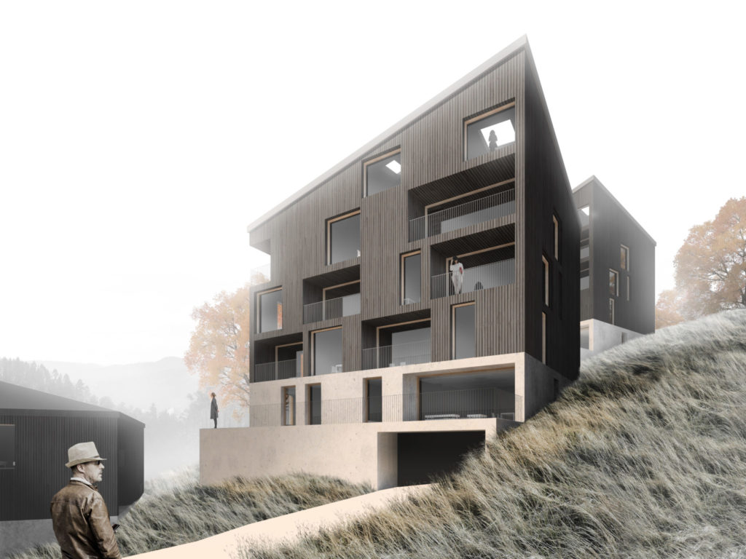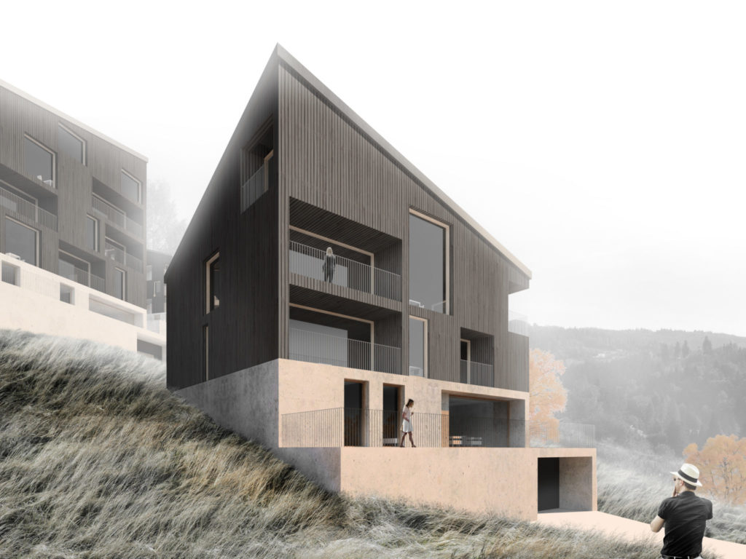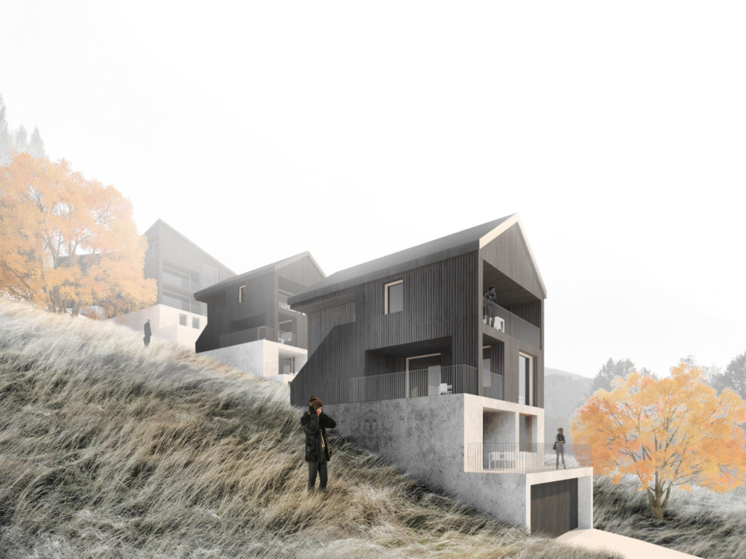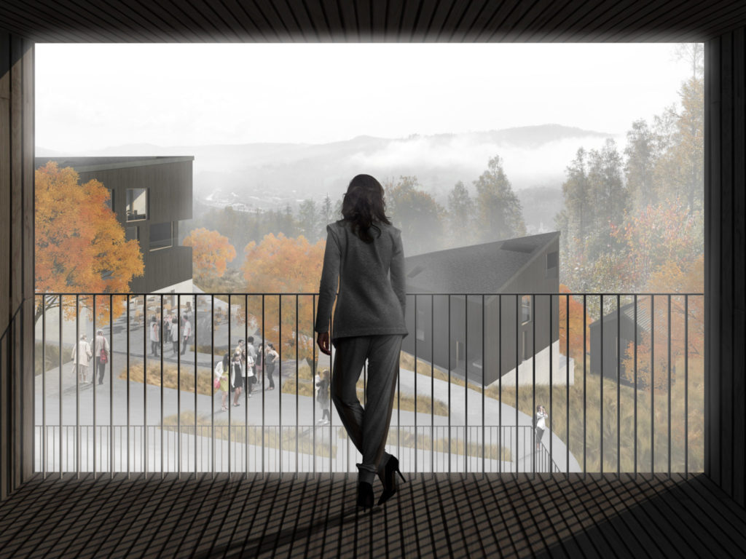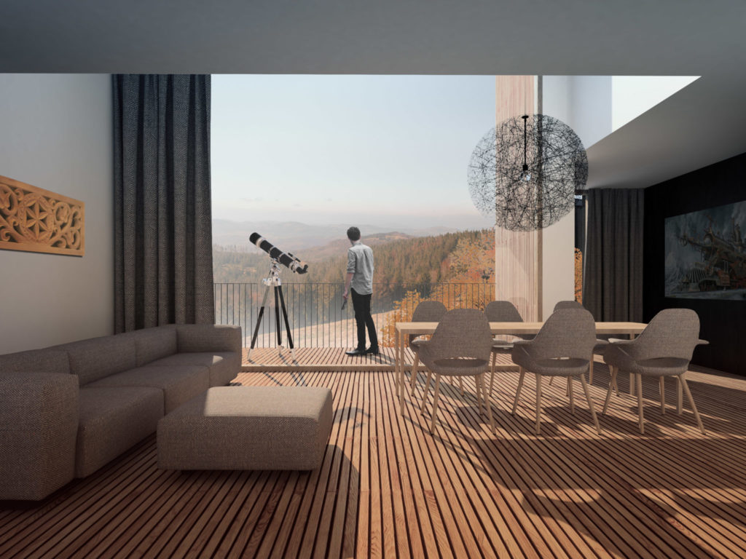HOLIDAY APARTMENTS, BUKOWA GÓRA, WISŁA
TYPE OF INVESTMENT: RESIDENTIAL, HOLIDAY APARTMENTS
INVESTOR: KRISTENSEN GROUP
LOCATION: WISŁA, POLAND
TEAM: MARTA SĘKULSKA-WROŃSKA, PAWEŁ WOLANIN, MAGDALENA JULIANNA NOWAK, MICHAŁ LIPIEC
The project considers the area design for the land plot located on the southern slope of Bukowa Góra in Wisła, offering a magnificent view of the cityscape. At present, there are apartment facilities to rent in the vicinity and the concept aims to extend this offering.
The primary intention was to establish a dialogue with the existing slope development. The proposal was for the higher parts to accommodate the tallest buildings, whose size would relate to that of the neighbouring buildings, while the lower areas to be in sync with the smaller scale of the environs, where the new buildings close to the trees would create a “feel-good” atmosphere. Between the two types of land planning, buildings whose scale and intensity would complement the structure with intermediate forms have been advanced, in line with the principle that the lower the setting, the more relaxed, cosy and low-key, and the higher the location, the higher the built-up density.
The structures make reference to the urban planning of the town – organically developing along the branching out of the valley, with grouped edifices in its depths and more loose forms on the sloping terrain. The design foresees a free and conscious distribution of the structures, while also proposing a series of diverse-in-nature zones: for instance, the gradient of the slope will be used for children’s playgrounds, a mountain bike track, the meadow of the art of magical realism, and as a barbeque and bonfire pit area. The land development will be complemented by small architecture in the form of tree stump and tree root seating, and quaint bridges over seasonal streams and brook beds.
The loosely spaced buildings have taken the form of a village, creating a familiar small-town atmosphere harmoniously etched into the natural landscape. The mixed scale of the structures has ensured that the high-built-up density buildings are perfectly compatible with the smaller edifices, while maintaining the human scale.
This illustrative form for the newly designed buildings has been advanced and designed so that the apartments not only have view openings to the south but also to the west, to Czantoria, as well as to the east. The beauty of the natural landscape will be interwoven by the newly designed slope development. The intention underpinning the concept is ensuring that all the apartments possess similar qualities but with differently distributed emphases.
- Holiday Apartments, Wisla, Bukowa Góra
- Holiday Apartments, Wisla, Bukowa Góra
- Holiday Apartments, Wisla, Bukowa Góra
- Holiday Apartments, Wisla, Bukowa Góra
- Holiday Apartments, Wisla, Bukowa Góra
- Holiday Apartments, Wisla, Bukowa Góra
- Holiday Apartments, Wisla, Bukowa Góra
- Holiday Apartments, Wisla, Bukowa Góra
- Holiday Apartments, Wisla, Bukowa Góra
- Holiday Apartments, Wisla, Bukowa Góra
