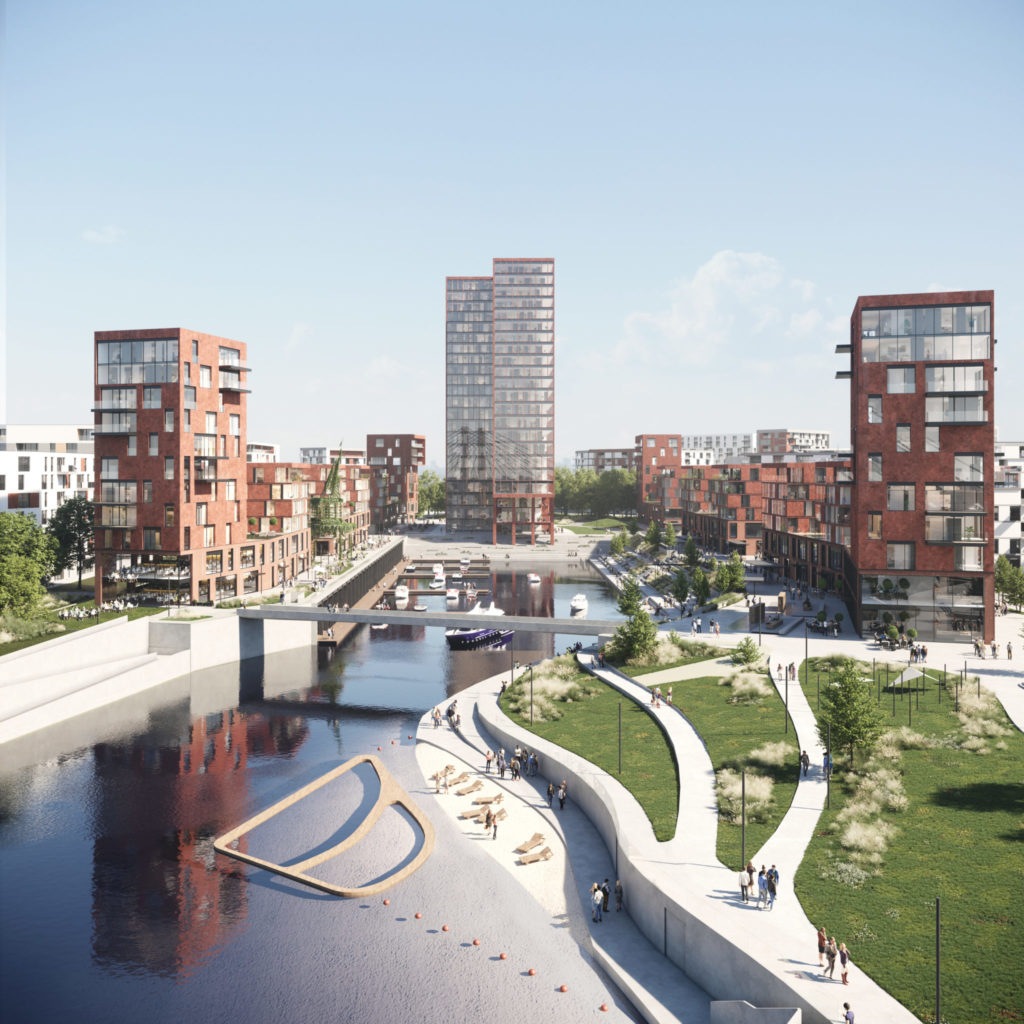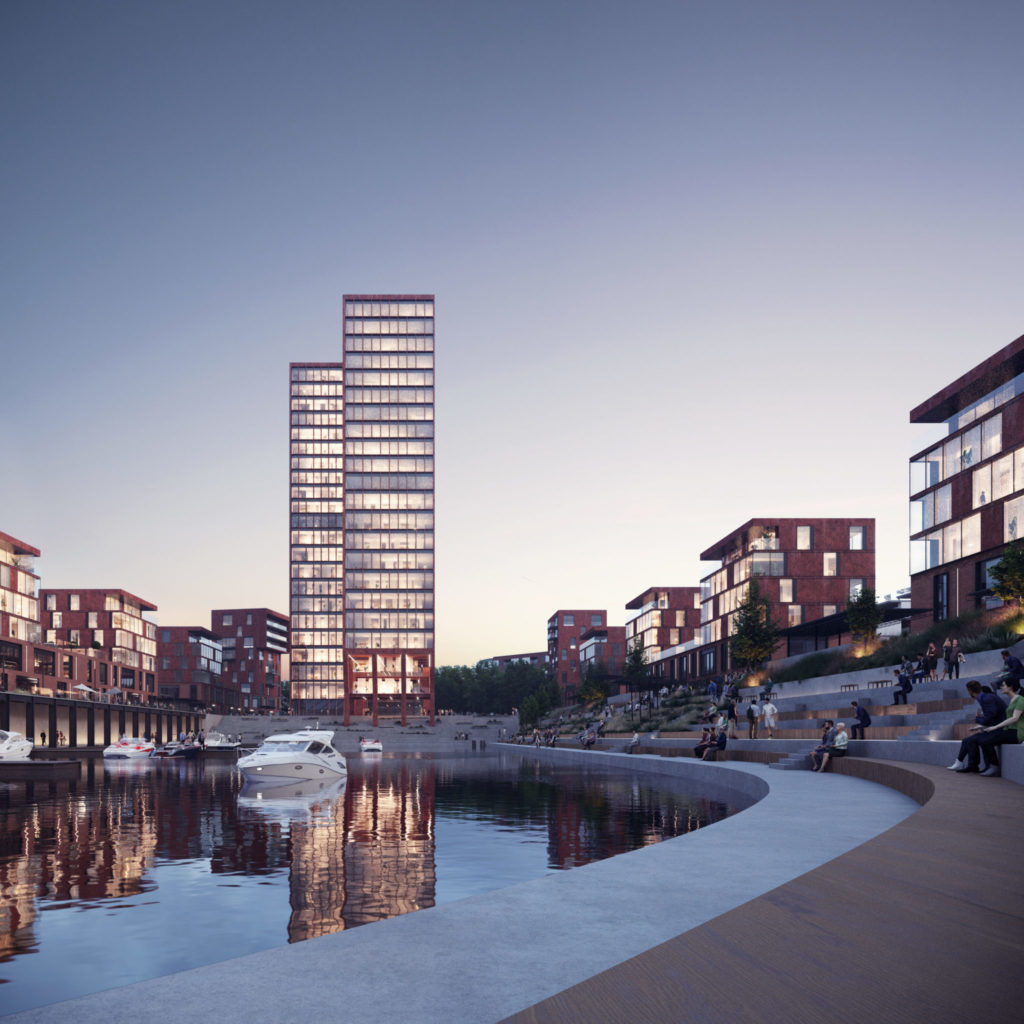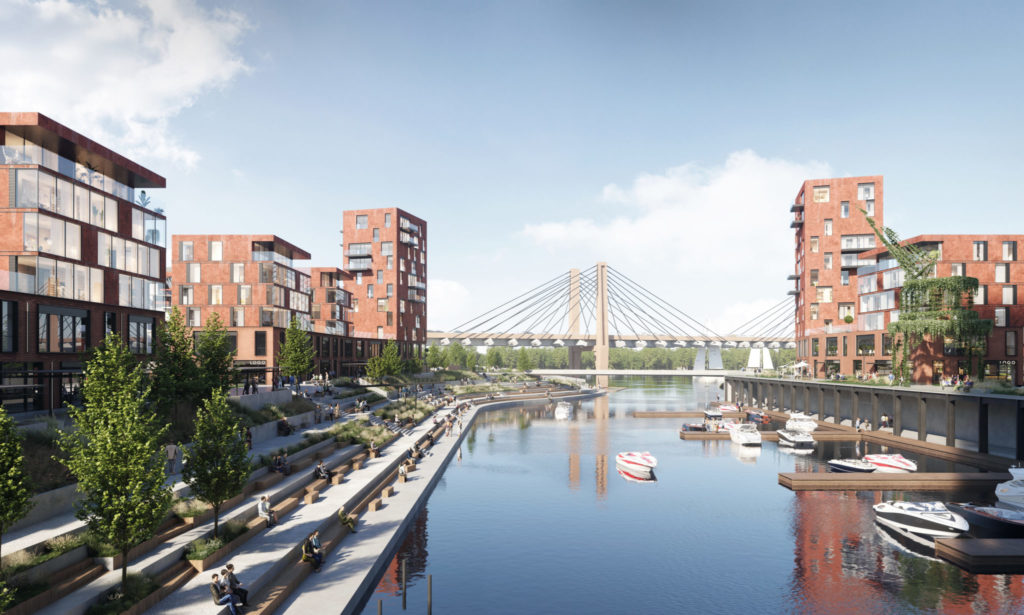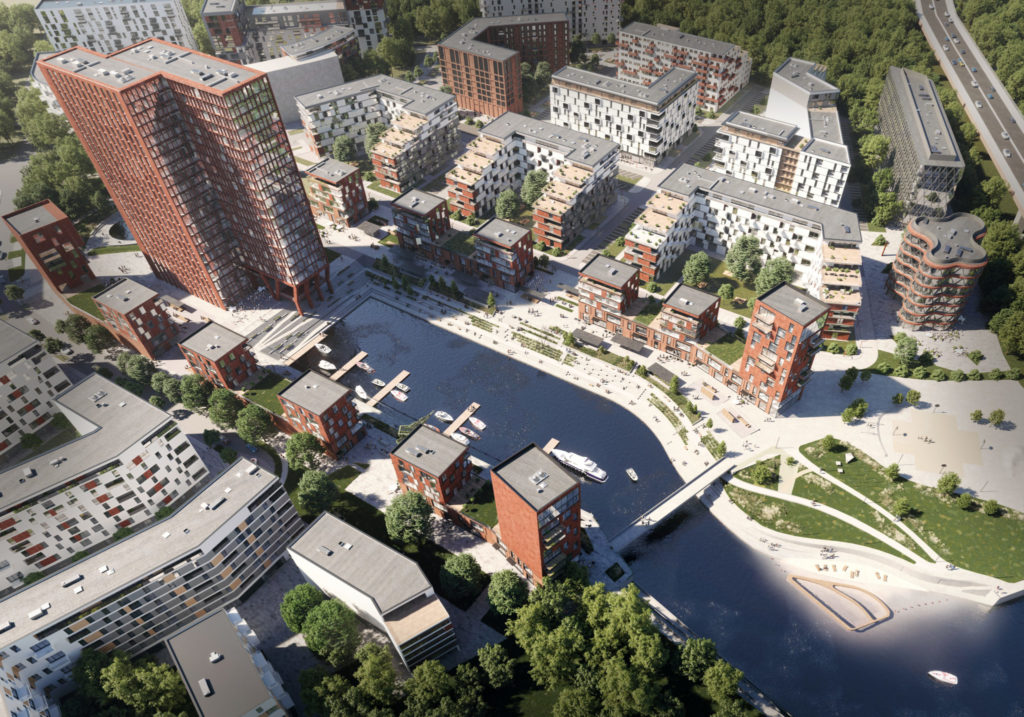Dock area in the Popowice Port
INVESTMENT TYPE OF DEVELOPMENT: PUBLIC AMENITY
INVESTOR: VANTAGE DEVELOPMENT
LOCATION: WROCŁAW, POLAND
WXCA TEAM: SZCZEPAN WROŃSKI, PAWEŁ GRODZICKI, JAN KUCZA-KUCZYŃSKI, MICHAŁ LIPIEC, MIKOŁAJ NIEWĘGŁOWSKI, ALEKSANDRA KURKIEREWICZ
AWARDS: 3rd PRIZE IN THE COMPETITION ORGANISED BY THE INVESTOR, VANTAGE DEVELOPMENT
The Idea
Located in the docklands, the future recreation area is the main part of a larger investment in Popowice Port, with the latter being a complex of multi-family residential and office buildings with accompanying amenities.
The concept design for the architectural and urban development of this area was inspired by 130-year history of the port located in Popowice – a residential area in Wrocław.
Constructed in the period of 1887–1888 by Frankfurt Rail Freight Association, this river port served as an important reloading and storage facility. Steam and hand cranes, weighbridges, steam winding machines and large storage facilities, were typical elements of the landscape. After the war, the port was used mainly for the handling of aggregates. In the 1960s, a manufacture of prefabricated concrete elements was also built there to produce materials, among others, for the construction of the nearby Popowice housing estate.
Functions of the Port – 3 Sections
The investment area has been divided into three main sections. The first one is a forepart of a hotel that is supposed to be constructed in this place. The team’s proposal for this part is a garden square with shady alleys. There, surrounded by sloping lands, an amphitheatre for events should also be located. When not in use, the bottom part of the amphitheatre functions as a shallow pond, with the water surface reflecting the planned hotel building, designed as a local architectural landmark.
The alleys are arranged in such a way so as to naturally lead people walking there to the main attraction of the whole development – the harbour basin of the Popowice Port. Designers have decided to reconstruct the former open wharf and adapt it to a new function of a marina. Under the arcades, the historical form of which is preserved, a solid concrete platform with wooden floating platforms attached to it, is placed. This solution will allow for mooring of boats of different sizes. On the reconstructed open wharf, among the planned residential facilities, a sculpture resembling the form of an old harbour crane is installed. Made out of open-work steel elements and covered with ivy, the sculpture is intended to be a landmark of the harbour and a symbol of its history. Lying on the opposite side of the marina, the sloped embankment will be transformed into a stepped one to encourage people to spend more time directly by the water. It is supposed to be the main walking area of the whole harbour site linking it with green leisure terrains located on the Oder River.
The third element of the development is a green leisure area situated directly by the river. It comprises of a beach – in the vicinity of which a floating swimming pool is moored – beach bar, water equipment rental, playground, pitch and skatepark. An attractive form of activity envisaged in this part of the site is also an outdoor gym. The greenery which complements the recreational offer is typical for the river surrounding and corresponds with the location i.e. directly by the riverside.



